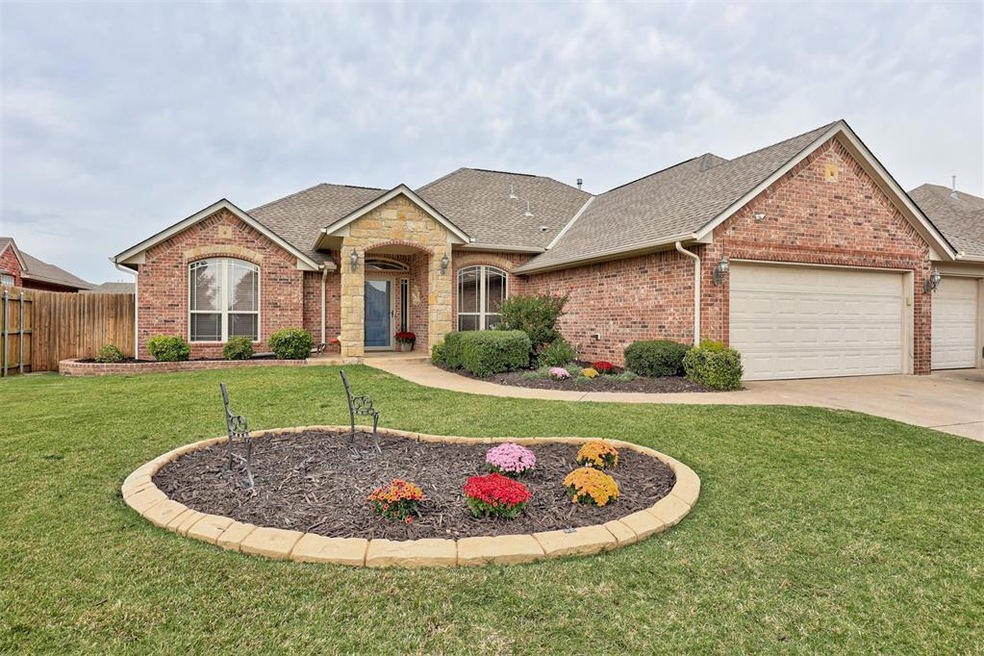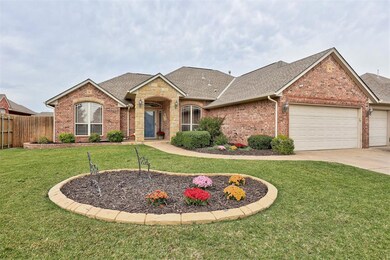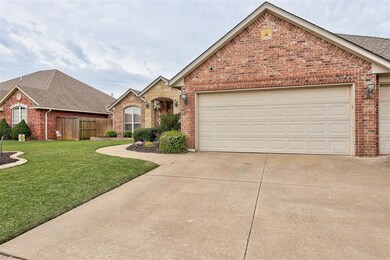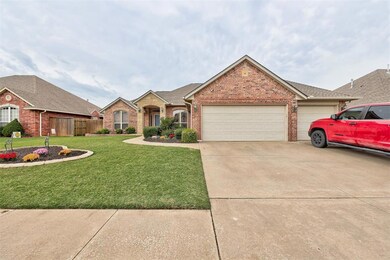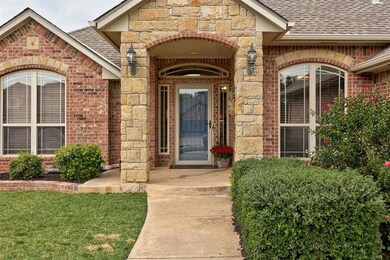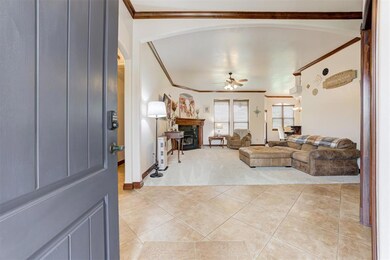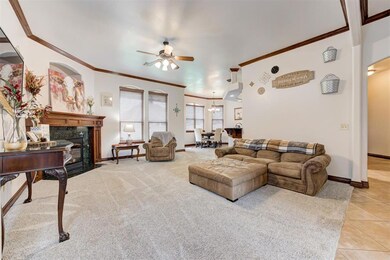
2113 Mulberry Creek Ave Yukon, OK 73099
Westbury South NeighborhoodEstimated Value: $314,000 - $372,000
Highlights
- Ranch Style House
- Wood Flooring
- Covered patio or porch
- Mustang Valley Elementary School Rated A
- Home Office
- 3 Car Attached Garage
About This Home
As of November 2023This Mustang Creek home (located in the coveted Mustang school district), boasts 3 spacious bedrooms, a study, 2.5 bathrooms, a 3 car garage and an open floorplan that allows for seamless flow between the living spaces. The living room is very spacious, has a beautiful corner fireplace and large windows overlooking the back yard. The heart of every home is the kitchen, and this one does not disappoint. It features stainless steel appliances, granite countertops and ample cabinet-space as well as storage. From the trayed ceiling in the primary bedroom to the vaulted ceiling in the secondary bedroom, this home is a true masterpiece, that boasts quality woodwork throughout every corner. When you step into the primary en-suite you're greeted by a spacious retreat and a fantastic bathroom with double vanities, large shower and separate spa tub. The wrap-around primary closet is a dream come true, offering ample storage space and even seasonal storage hanging space. The study features built-in bookshelves providing a warm and cozy atmosphere, making it the perfect space for your home office. Let the large back yard and covered patio become your outdoor oasis. Close proximity to the Kilpatrick Turnpike makes traveling most anywhere effortless! At the end of the street, you will find the neighborhood playground, adding to the convenience of this home. ~Welcome Home!~
Home Details
Home Type
- Single Family
Est. Annual Taxes
- $3,570
Year Built
- Built in 2007
Lot Details
- 9,749 Sq Ft Lot
- Wood Fence
- Interior Lot
- Sprinkler System
HOA Fees
- $21 Monthly HOA Fees
Parking
- 3 Car Attached Garage
- Garage Door Opener
- Driveway
Home Design
- Ranch Style House
- Traditional Architecture
- Slab Foundation
- Brick Frame
- Composition Roof
Interior Spaces
- 2,001 Sq Ft Home
- Ceiling Fan
- Gas Log Fireplace
- Window Treatments
- Home Office
- Utility Room with Study Area
- Laundry Room
Kitchen
- Built-In Oven
- Electric Oven
- Built-In Range
- Microwave
- Dishwasher
- Wood Stained Kitchen Cabinets
Flooring
- Wood
- Carpet
- Tile
Bedrooms and Bathrooms
- 3 Bedrooms
Outdoor Features
- Covered patio or porch
Schools
- Mustang Creek Elementary School
- Canyon Ridge IES Middle School
- Mustang High School
Utilities
- Central Heating and Cooling System
- Water Heater
- High Speed Internet
- Cable TV Available
Community Details
- Association fees include maintenance common areas
- Mandatory home owners association
Listing and Financial Details
- Legal Lot and Block 4 / 12
Ownership History
Purchase Details
Home Financials for this Owner
Home Financials are based on the most recent Mortgage that was taken out on this home.Purchase Details
Home Financials for this Owner
Home Financials are based on the most recent Mortgage that was taken out on this home.Purchase Details
Home Financials for this Owner
Home Financials are based on the most recent Mortgage that was taken out on this home.Purchase Details
Home Financials for this Owner
Home Financials are based on the most recent Mortgage that was taken out on this home.Similar Homes in Yukon, OK
Home Values in the Area
Average Home Value in this Area
Purchase History
| Date | Buyer | Sale Price | Title Company |
|---|---|---|---|
| Arreguin Natasha | $312,000 | Chicago Title | |
| Dobbs Austin | -- | Chicago Title Oklahoma Co | |
| Dobbs Austin | -- | Chicago Title Oklahoma Co | |
| Dobbs Austin | $278,500 | Chicago Title Oklahoma Co | |
| J Hill Homes Llc | $24,375 | None Available |
Mortgage History
| Date | Status | Borrower | Loan Amount |
|---|---|---|---|
| Open | Arreguin Natasha | $10,722 | |
| Closed | Arreguin Natasha | $10,722 | |
| Previous Owner | Dobbs Austin | $253,000 | |
| Previous Owner | Dobbs Austin | $250,650 | |
| Previous Owner | Montgomery James E | $230,100 | |
| Previous Owner | Montgomery James E | $201,430 | |
| Previous Owner | J Hill Homes Llc | $180,000 |
Property History
| Date | Event | Price | Change | Sq Ft Price |
|---|---|---|---|---|
| 11/28/2023 11/28/23 | Sold | $312,000 | -2.5% | $156 / Sq Ft |
| 10/30/2023 10/30/23 | Pending | -- | -- | -- |
| 10/05/2023 10/05/23 | For Sale | $320,000 | +14.9% | $160 / Sq Ft |
| 05/14/2021 05/14/21 | Sold | $278,500 | +1.8% | $139 / Sq Ft |
| 04/19/2021 04/19/21 | Pending | -- | -- | -- |
| 04/14/2021 04/14/21 | For Sale | $273,500 | -- | $137 / Sq Ft |
Tax History Compared to Growth
Tax History
| Year | Tax Paid | Tax Assessment Tax Assessment Total Assessment is a certain percentage of the fair market value that is determined by local assessors to be the total taxable value of land and additions on the property. | Land | Improvement |
|---|---|---|---|---|
| 2024 | $3,570 | $37,615 | $4,800 | $32,815 |
| 2023 | $3,570 | $32,527 | $4,800 | $27,727 |
| 2022 | $3,515 | $31,580 | $4,800 | $26,780 |
| 2021 | $3,109 | $27,147 | $4,800 | $22,347 |
| 2020 | $2,991 | $25,854 | $4,800 | $21,054 |
| 2019 | $2,849 | $24,654 | $3,600 | $21,054 |
| 2018 | $3,141 | $26,688 | $3,600 | $23,088 |
| 2017 | $3,064 | $27,369 | $3,600 | $23,769 |
| 2016 | $2,963 | $27,215 | $3,600 | $23,615 |
| 2015 | $2,905 | $25,798 | $3,600 | $22,198 |
| 2014 | $2,905 | $25,875 | $3,600 | $22,275 |
Agents Affiliated with this Home
-
Nicole Woodson

Seller's Agent in 2023
Nicole Woodson
Keller Williams Realty Elite
(405) 816-0046
2 in this area
406 Total Sales
-
Lesley Ballinger

Seller Co-Listing Agent in 2023
Lesley Ballinger
Keller Williams Realty Elite
(405) 401-5994
2 in this area
411 Total Sales
-
Jayna Davis
J
Buyer's Agent in 2023
Jayna Davis
eXp Realty, LLC BO
(405) 757-9798
1 in this area
6 Total Sales
-
Brittany Bauss

Seller's Agent in 2021
Brittany Bauss
Copper Creek Real Estate
(405) 694-6405
1 in this area
47 Total Sales
Map
Source: MLSOK
MLS Number: 1082893
APN: 090106656
- 10729 SW 20th St
- 12608 NW 4th St
- 12717 NW 2nd Terrace
- 10921 SW 20th St
- 2145 Sycamore Creek Ave
- 2401 Kathleens Crossing
- 10529 SW 24th Terrace
- 10525 SW 24th Terrace
- 2409 Kathleens Crossing
- 10513 SW 23rd St
- 2413 Kathleens Crossing
- 2417 Kathleens Crossing
- 10509 SW 23rd St
- 2400 Kathleens Crossing
- 2408 Kathleens Crossing
- 2412 Kathleens Crossing
- 2416 Kathleens Crossing
- 2500 Kathleens Crossing
- 2504 Kathleens Crossing
- 2508 Kathleens Crossing
- 2113 Mulberry Creek Ave
- 2117 Mulberry Creek Ave
- 2109 Mulberry Creek Ave
- 2112 Pine Creek Ave
- 2116 Pine Creek Ave
- 2121 Mulberry Creek Ave
- 2105 Mulberry Creek Ave
- 2120 Pine Creek Ave
- 2112 Mulberry Creek Ave
- 2108 Pine Creek Ave
- 2104 Mulberry Creek Ave
- 2124 Pine Creek Ave
- 2125 Mulberry Creek Ave
- 2116 Mulberry Creek Ave
- 10800 SW 20th St
- 10800 SW 20th St
- 10800 SW 20th St
- 10800 SW 20th St
- 10800 SW 20th St
- 2100 Mulberry Creek Ave
