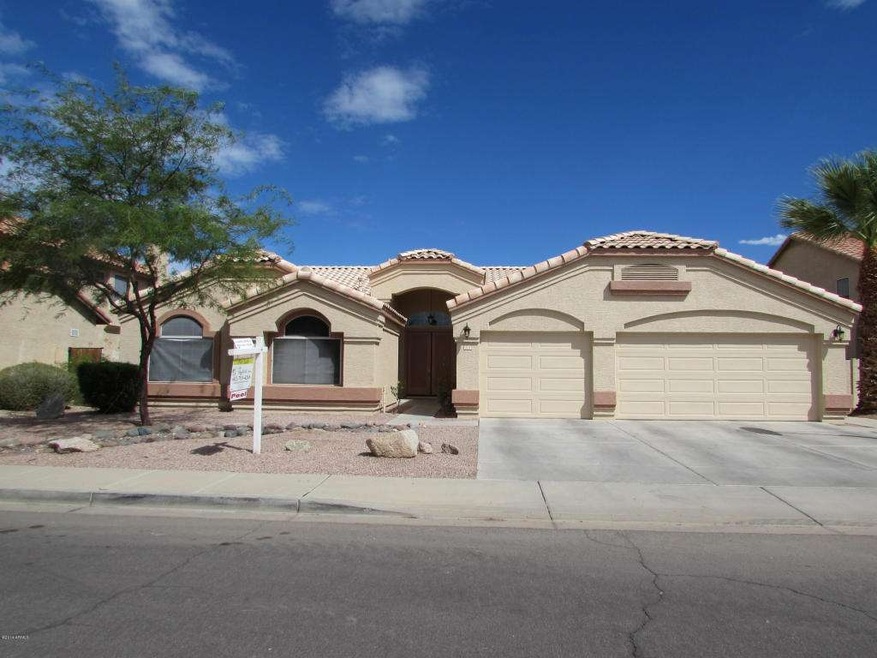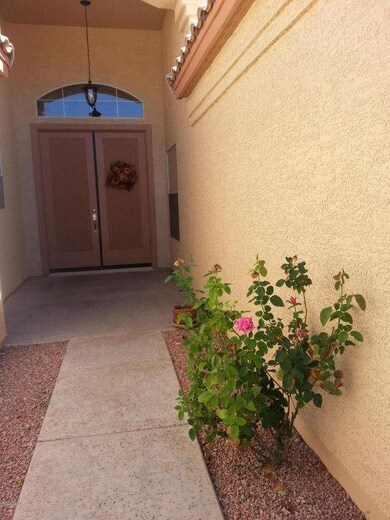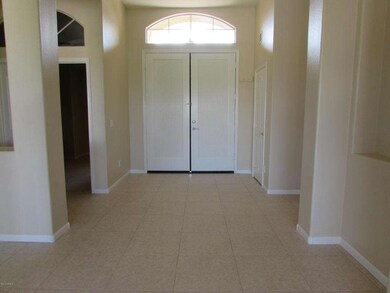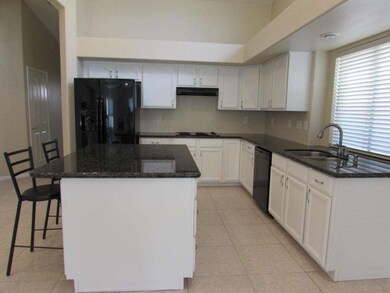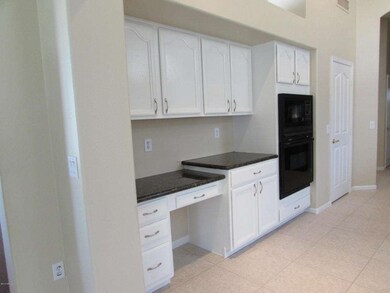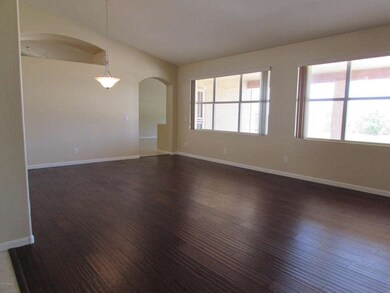
2113 N 123rd Dr Avondale, AZ 85392
Rancho Santa Fe NeighborhoodEstimated Value: $570,000 - $608,000
Highlights
- Play Pool
- Vaulted Ceiling
- Eat-In Kitchen
- Agua Fria High School Rated A-
- Covered patio or porch
- Double Pane Windows
About This Home
As of November 2014Need room to spread out?? LOOK at this EXECUTIVE STYLE HOME located in Rancho Sante Fe, that features 4 bedrooms and a DEN. Plus popular 2.5 baths. Welcoming foyer and formal living room/ dining combo which overlooks pool and yard. This home has an open floor plan, large master with a door leading to the pool area. A huge kitchen complete with GRANITE, Stove and laundry can be gas or electric and loads of cabinets. A huge ISLAND is great for entertaining. All open to the family room with GAS FIREPLACE, surround sound and exit to spacious COVERED PATIO. NEW CUSTOM PAINT AND CARPET, new fans, and lighting. Very PRIVATE backyard features large play area and SWIMMING POOL MARICOPA COUNTY FLOOD CONTROL and BIKE PATH BEHIND. Removable pool fence is stored in garage and will be left
Last Agent to Sell the Property
Realty ONE Group License #BR515616000 Listed on: 06/27/2014
Home Details
Home Type
- Single Family
Est. Annual Taxes
- $1,638
Year Built
- Built in 1995
Lot Details
- 9,556 Sq Ft Lot
- Desert faces the front of the property
- Block Wall Fence
- Front and Back Yard Sprinklers
HOA Fees
- $43 Monthly HOA Fees
Parking
- 3 Car Garage
- Garage Door Opener
Home Design
- Wood Frame Construction
- Tile Roof
- Stucco
Interior Spaces
- 2,963 Sq Ft Home
- 1-Story Property
- Vaulted Ceiling
- Ceiling Fan
- Gas Fireplace
- Double Pane Windows
- Solar Screens
- Living Room with Fireplace
Kitchen
- Eat-In Kitchen
- Built-In Microwave
Flooring
- Carpet
- Tile
Bedrooms and Bathrooms
- 4 Bedrooms
- Primary Bathroom is a Full Bathroom
- 2.5 Bathrooms
- Dual Vanity Sinks in Primary Bathroom
- Bathtub With Separate Shower Stall
Pool
- Play Pool
- Fence Around Pool
Schools
- Rancho Santa Fe Elementary School
- Western Sky Middle School
- Agua Fria High School
Utilities
- Refrigerated Cooling System
- Heating System Uses Natural Gas
- High Speed Internet
- Cable TV Available
Additional Features
- No Interior Steps
- Covered patio or porch
Listing and Financial Details
- Tax Lot 27
- Assessor Parcel Number 501-75-710
Community Details
Overview
- Association fees include ground maintenance
- Vision Community Mng Association, Phone Number (480) 759-4945
- Built by Continental
- Rancho Santa Fe Subdivision
Recreation
- Community Playground
- Bike Trail
Ownership History
Purchase Details
Home Financials for this Owner
Home Financials are based on the most recent Mortgage that was taken out on this home.Purchase Details
Home Financials for this Owner
Home Financials are based on the most recent Mortgage that was taken out on this home.Purchase Details
Home Financials for this Owner
Home Financials are based on the most recent Mortgage that was taken out on this home.Purchase Details
Home Financials for this Owner
Home Financials are based on the most recent Mortgage that was taken out on this home.Purchase Details
Home Financials for this Owner
Home Financials are based on the most recent Mortgage that was taken out on this home.Purchase Details
Home Financials for this Owner
Home Financials are based on the most recent Mortgage that was taken out on this home.Similar Homes in the area
Home Values in the Area
Average Home Value in this Area
Purchase History
| Date | Buyer | Sale Price | Title Company |
|---|---|---|---|
| Frost Richard | $276,500 | Great Amer Title Agency Inc | |
| Street Lena S | $169,000 | Fidelity Natl Title Ins Co | |
| Freedom Mortgage Corporation | -- | Fidelity Natl Title Ins Co | |
| Williams Maui | $417,000 | Commonwealth Land Title Insu | |
| Epps Roy D | $160,687 | First American Title | |
| Chi Construction Company | -- | First American Title | |
| Continental Homes Inc | -- | First American Title |
Mortgage History
| Date | Status | Borrower | Loan Amount |
|---|---|---|---|
| Open | Frost Richard | $217,000 | |
| Closed | Frost Richard | $221,200 | |
| Previous Owner | Street Lena S | $126,750 | |
| Previous Owner | Williams Maui | $417,000 | |
| Previous Owner | Epps Roy D | $150,000 | |
| Previous Owner | Epps Roy D | $156,400 |
Property History
| Date | Event | Price | Change | Sq Ft Price |
|---|---|---|---|---|
| 11/20/2014 11/20/14 | Sold | $276,500 | 0.0% | $93 / Sq Ft |
| 10/24/2014 10/24/14 | Pending | -- | -- | -- |
| 10/24/2014 10/24/14 | Price Changed | $276,500 | +0.5% | $93 / Sq Ft |
| 10/19/2014 10/19/14 | Price Changed | $275,000 | -4.3% | $93 / Sq Ft |
| 09/08/2014 09/08/14 | Price Changed | $287,500 | -4.1% | $97 / Sq Ft |
| 07/31/2014 07/31/14 | Price Changed | $299,900 | -3.3% | $101 / Sq Ft |
| 06/27/2014 06/27/14 | For Sale | $310,000 | -- | $105 / Sq Ft |
Tax History Compared to Growth
Tax History
| Year | Tax Paid | Tax Assessment Tax Assessment Total Assessment is a certain percentage of the fair market value that is determined by local assessors to be the total taxable value of land and additions on the property. | Land | Improvement |
|---|---|---|---|---|
| 2025 | $2,342 | $26,810 | -- | -- |
| 2024 | $2,256 | $25,533 | -- | -- |
| 2023 | $2,256 | $39,580 | $7,910 | $31,670 |
| 2022 | $2,191 | $31,550 | $6,310 | $25,240 |
| 2021 | $2,290 | $30,700 | $6,140 | $24,560 |
| 2020 | $2,216 | $29,560 | $5,910 | $23,650 |
| 2019 | $2,188 | $26,900 | $5,380 | $21,520 |
| 2018 | $2,155 | $26,380 | $5,270 | $21,110 |
| 2017 | $2,001 | $24,270 | $4,850 | $19,420 |
| 2016 | $1,926 | $23,860 | $4,770 | $19,090 |
| 2015 | $1,823 | $21,300 | $4,260 | $17,040 |
Agents Affiliated with this Home
-
Dorathey Duffield

Seller's Agent in 2014
Dorathey Duffield
Realty One Group
(602) 793-4268
1 in this area
72 Total Sales
-
Vesna Christiansen

Buyer's Agent in 2014
Vesna Christiansen
HomeSmart
(623) 202-1987
1 in this area
2 Total Sales
Map
Source: Arizona Regional Multiple Listing Service (ARMLS)
MLS Number: 5145637
APN: 501-75-710
- 12403 W Monte Vista Rd
- 2022 N 124th Dr
- 2615 N 123rd Dr
- 12006 W Vernon Ave
- 12629 W Cambridge Ave
- 12217 W Edgemont Ave
- 12543 W Roanoke Ave
- 11959 W Vernon Ave
- 12626 W Windsor Ave
- 12574 W Desert Rose Rd
- 12745 W Monte Vista Rd
- 1919 N 119th Dr
- 9963 W Verde Ln
- 11851 W Alvarado Rd
- 12825 W Virginia Ave
- 11835 W Windsor Ave
- 12901 W Wilshire Dr
- 12814 W Edgemont Ave
- 12622 W Avalon Dr
- 12938 W Alvarado Rd
- 2113 N 123rd Dr
- 2109 N 123rd Dr
- 2121 N 123rd Dr
- 2105 N 123rd Dr
- 12337 W Encanto Blvd
- 12336 W Encanto Blvd
- 2125 N 123rd Dr
- 2101 N 123rd Dr
- 12341 W Encanto Blvd
- 12340 W Encanto Blvd
- 12336 W Alvarado Rd
- 12335 W Lewis Ave
- 2129 N 123rd Dr
- 12340 W Alvarado Rd
- 12344 W Encanto Blvd
- 12344 W Alvarado Rd
- 12331 W Alvarado Rd
- 12343 W Lewis Ave
- 12335 W Alvarado Rd
- 12400 W Encanto Blvd
