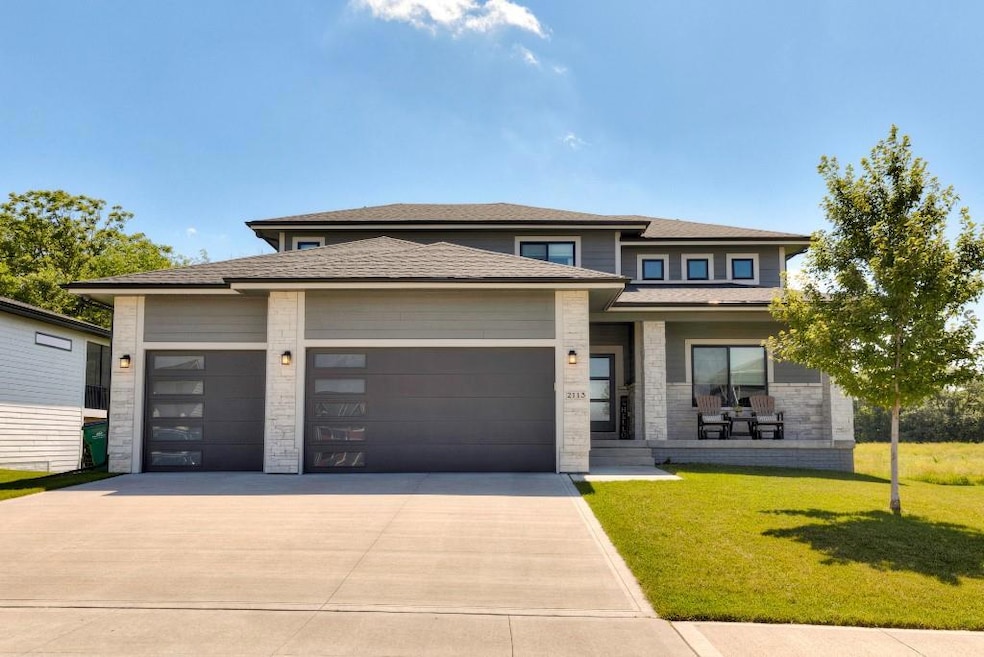
2113 NE Heritage Dr Grimes, IA 50111
Estimated payment $4,586/month
Highlights
- Traditional Architecture
- Main Floor Primary Bedroom
- Covered Patio or Porch
- Dallas Center - Grimes High School Rated A-
- No HOA
- Formal Dining Room
About This Home
Modern 6-Bedroom, 3.5-Bath Home with Office, 2nd Story Loft & Finished Basement in Grimes
This modern 1.5-story home offers over 3,600 sq ft of thoughtfully designed living space in a family-friendly Grimes neighborhood. The main level features tall ceilings, a private office off the entry, and a spacious great room with a floor-to-ceiling stone fireplace w/gas insert. The updated kitchen includes stainless steel appliances, a gas range with pot filler, walk-in pantry, and a waterfall quartz island—ideal for family meals and entertaining.
The main-floor primary suite offers a walk-in closet with passthrough access to the laundry room and an en-suite bath with dual vanities and a walk-in shower.
Upstairs, you’ll find three bedrooms, a versatile loft, a full bath with double sinks, and a second laundry room for convenience. A dual-zone HVAC system ensures year-round comfort.
The finished daylight basement adds two more bedrooms, a full bath with large vanity, a large rec room, and a full wet bar—perfect for entertaining or movie nights.
Additional highlights include PELLA Black windows, custom blackout blinds, a covered deck & patio, fully fenced backyard, covered front porch, heated garage, and permanent undermount holiday lighting. Located minutes from Heritage Elementary, GrimesPlex and HWY 141, this home blends modern design with everyday function.
Home Details
Home Type
- Single Family
Est. Annual Taxes
- $10,994
Year Built
- Built in 2020
Lot Details
- 0.25 Acre Lot
- Partially Fenced Property
Home Design
- Traditional Architecture
- Brick Exterior Construction
- Block Foundation
- Frame Construction
- Asphalt Shingled Roof
Interior Spaces
- 2,472 Sq Ft Home
- 1.5-Story Property
- Gas Log Fireplace
- Family Room Downstairs
- Formal Dining Room
- Finished Basement
Kitchen
- Cooktop
- Microwave
- Dishwasher
Flooring
- Carpet
- Laminate
- Tile
Bedrooms and Bathrooms
- 6 Bedrooms | 1 Primary Bedroom on Main
Laundry
- Dryer
- Washer
Parking
- 3 Car Attached Garage
- Driveway
Outdoor Features
- Covered Deck
- Covered Patio or Porch
Utilities
- Forced Air Heating and Cooling System
Community Details
- No Home Owners Association
Listing and Financial Details
- Assessor Parcel Number 31100305720732
Map
Home Values in the Area
Average Home Value in this Area
Tax History
| Year | Tax Paid | Tax Assessment Tax Assessment Total Assessment is a certain percentage of the fair market value that is determined by local assessors to be the total taxable value of land and additions on the property. | Land | Improvement |
|---|---|---|---|---|
| 2024 | $10,994 | $598,600 | $102,100 | $496,500 |
| 2023 | $11,506 | $598,600 | $102,100 | $496,500 |
| 2022 | $4,722 | $533,000 | $94,800 | $438,200 |
| 2021 | $10 | $213,700 | $75,800 | $137,900 |
| 2020 | $10 | $380 | $380 | $0 |
| 2019 | $6 | $380 | $380 | $0 |
Property History
| Date | Event | Price | Change | Sq Ft Price |
|---|---|---|---|---|
| 07/21/2025 07/21/25 | Pending | -- | -- | -- |
| 06/16/2025 06/16/25 | Price Changed | $674,990 | -1.6% | $273 / Sq Ft |
| 06/07/2025 06/07/25 | Price Changed | $685,900 | -0.6% | $277 / Sq Ft |
| 05/28/2025 05/28/25 | Price Changed | $689,900 | -0.2% | $279 / Sq Ft |
| 05/15/2025 05/15/25 | Price Changed | $691,500 | -0.3% | $280 / Sq Ft |
| 05/08/2025 05/08/25 | For Sale | $693,500 | +16.2% | $281 / Sq Ft |
| 04/07/2022 04/07/22 | Sold | $596,775 | 0.0% | $241 / Sq Ft |
| 03/04/2022 03/04/22 | Pending | -- | -- | -- |
| 12/15/2021 12/15/21 | Pending | -- | -- | -- |
| 12/02/2021 12/02/21 | For Sale | $596,775 | 0.0% | $241 / Sq Ft |
| 09/08/2021 09/08/21 | For Sale | $596,775 | +646.0% | $241 / Sq Ft |
| 06/25/2020 06/25/20 | Sold | $80,000 | -5.9% | $33 / Sq Ft |
| 05/26/2020 05/26/20 | Pending | -- | -- | -- |
| 11/30/2018 11/30/18 | For Sale | $85,000 | -- | $35 / Sq Ft |
Purchase History
| Date | Type | Sale Price | Title Company |
|---|---|---|---|
| Warranty Deed | $597,000 | None Listed On Document | |
| Warranty Deed | $80,000 | None Available |
Mortgage History
| Date | Status | Loan Amount | Loan Type |
|---|---|---|---|
| Open | $436,000 | New Conventional | |
| Closed | $436,000 | New Conventional | |
| Previous Owner | $388,000 | Construction |
Similar Homes in Grimes, IA
Source: Des Moines Area Association of REALTORS®
MLS Number: 717627
APN: 311/00305-720-732
- 1300 NE 24th Ct
- 1110 NE 21st St
- 2400 NE Birch Ln
- 1000 NE 23rd St
- 2404 NE Birch Ln
- 1819 NE Heritage Dr
- 809 NE Bridge Creek Ct
- 2304 NE Park Dr
- 1504 NE Savana Dr
- 701 NE Lakeview Dr
- 1413 NE Park St
- 2150 NE 18th St Unit 112
- 2150 NE 18th St Unit 9
- 1424 NE Poplar Ct
- 11970 NW Brookefield Ct
- 11854 NW Brookefield Ct
- 1420 Poplar St
- 1405 NE Park St
- 2501 NE Ewing Ct
- 11654 NW Brookefield Ct






