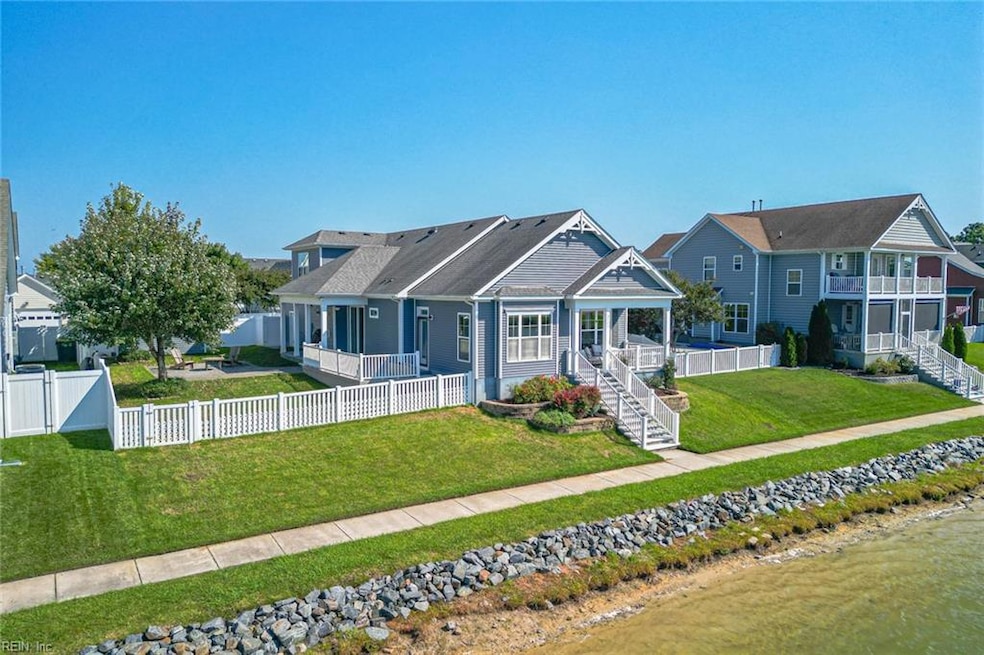
2113 Nottoway Ln Virginia Beach, VA 23456
Virginia Beach Central NeighborhoodHighlights
- Lake Front
- Deck
- Engineered Wood Flooring
- Three Oaks Elementary School Rated A
- Transitional Architecture
- Main Floor Primary Bedroom
About This Home
As of December 2024Exceptional home and rare opportunity for a Lakefront property in Sherwood Lakes! Only 29 Homes with this direct water access!! Incredible design captures the best layout offering water views galore!! 4 Bedrooms & 3 Full Baths! Bright & airy 1st Level boasts Hardwood flooring throughout the Living room, Dining room & openly laid out Family room & Kitchen! Sought-after 1st floor Guest Bedroom and a Primary en-suite, with water views from your bed, Dual vanities, tiled shower & walk in closet! Staircase leads to 2nd Level with 2 spacious Bedrooms & Guest Bath! Check out the massive walk-in attic where more square footage can be added! Fenced in backyard with shed & more scenic views from your back porch, stamped concrete patio or Deck!! Generac gas-hookup to house! Short stroll to Shorebreak for dinner, or incredible lakefront sunsets from your front porch, this home is one to see!
Home Details
Home Type
- Single Family
Est. Annual Taxes
- $5,572
Year Built
- Built in 2012
Lot Details
- Lake Front
- Back Yard Fenced
- Sprinkler System
HOA Fees
- $170 Monthly HOA Fees
Home Design
- Transitional Architecture
- Slab Foundation
- Asphalt Shingled Roof
- Vinyl Siding
Interior Spaces
- 2,402 Sq Ft Home
- 2-Story Property
- Bar
- Ceiling Fan
- Gas Fireplace
- Window Treatments
- Entrance Foyer
- Home Office
- Utility Room
- Water Views
- Attic Fan
Kitchen
- Breakfast Area or Nook
- Electric Range
- Microwave
- Dishwasher
- Disposal
Flooring
- Engineered Wood
- Carpet
- Ceramic Tile
Bedrooms and Bathrooms
- 4 Bedrooms
- Primary Bedroom on Main
- En-Suite Primary Bedroom
- Walk-In Closet
- 3 Full Bathrooms
- Dual Vanity Sinks in Primary Bathroom
Laundry
- Laundry on main level
- Dryer
- Washer
Home Security
- Home Security System
- Storm Doors
Parking
- 2 Car Attached Garage
- Parking Available
- Garage Door Opener
- Driveway
Accessible Home Design
- Level Entry For Accessibility
Outdoor Features
- Deck
- Patio
- Storage Shed
- Porch
Schools
- Three Oaks Elementary School
- Princess Anne Middle School
- Kellam High School
Utilities
- Forced Air Zoned Heating and Cooling System
- Heating System Uses Natural Gas
- Programmable Thermostat
- Generator Hookup
- Well
- Gas Water Heater
- Cable TV Available
Community Details
Overview
- Atlantic Community Management 757 473 2626 Association
- Sherwood Lakes Subdivision
- On-Site Maintenance
Amenities
- Door to Door Trash Pickup
Recreation
- Community Playground
Ownership History
Purchase Details
Home Financials for this Owner
Home Financials are based on the most recent Mortgage that was taken out on this home.Purchase Details
Home Financials for this Owner
Home Financials are based on the most recent Mortgage that was taken out on this home.Purchase Details
Home Financials for this Owner
Home Financials are based on the most recent Mortgage that was taken out on this home.Map
Similar Homes in Virginia Beach, VA
Home Values in the Area
Average Home Value in this Area
Purchase History
| Date | Type | Sale Price | Title Company |
|---|---|---|---|
| Bargain Sale Deed | $750,000 | Priority Title | |
| Warranty Deed | $475,000 | Attorney | |
| Warranty Deed | $405,598 | -- |
Mortgage History
| Date | Status | Loan Amount | Loan Type |
|---|---|---|---|
| Open | $450,000 | New Conventional | |
| Previous Owner | $453,810 | VA | |
| Previous Owner | $459,861 | VA | |
| Previous Owner | $486,503 | VA | |
| Previous Owner | $414,318 | VA |
Property History
| Date | Event | Price | Change | Sq Ft Price |
|---|---|---|---|---|
| 12/02/2024 12/02/24 | Sold | $750,000 | +2.0% | $312 / Sq Ft |
| 11/19/2024 11/19/24 | Pending | -- | -- | -- |
| 10/25/2024 10/25/24 | For Sale | $735,000 | -- | $306 / Sq Ft |
Tax History
| Year | Tax Paid | Tax Assessment Tax Assessment Total Assessment is a certain percentage of the fair market value that is determined by local assessors to be the total taxable value of land and additions on the property. | Land | Improvement |
|---|---|---|---|---|
| 2024 | $5,948 | $613,200 | $250,000 | $363,200 |
| 2023 | $5,572 | $562,800 | $171,000 | $391,800 |
| 2022 | $5,225 | $527,800 | $155,000 | $372,800 |
| 2021 | $4,572 | $461,800 | $149,800 | $312,000 |
| 2020 | $4,438 | $436,200 | $149,800 | $286,400 |
| 2019 | $4,340 | $415,600 | $149,800 | $265,800 |
| 2018 | $4,166 | $415,600 | $149,800 | $265,800 |
| 2017 | $4,024 | $401,400 | $149,800 | $251,600 |
| 2016 | $3,974 | $401,400 | $149,800 | $251,600 |
| 2015 | $3,894 | $393,300 | $156,000 | $237,300 |
| 2014 | $3,501 | $386,900 | $156,000 | $230,900 |
Source: Real Estate Information Network (REIN)
MLS Number: 10556274
APN: 2403-79-4255-0063
- 2000 Kittridge Dr
- 6 Ac Seaboard Rd
- 1944 Emelita Dr
- 2848 Seaboard Rd
- 2856 Seaboard Rd
- 2036 Grandon Loop Rd
- 1908 Benecia Dr
- 2021 Grandon Loop Rd
- 1925 Dale Greene Place
- 2853 Weston Loop
- 2857 Weston Loop
- 2837 Weston Loop
- 1973 Grandon Loop Rd
- 2005 Terramar Ln
- 2417 Edenton Ct
- 2865 Weston Loop
- 3045 Seaboard Rd
- 2873 Weston Loop
- 2869 Weston Loop
- 2880 Weston Loop
