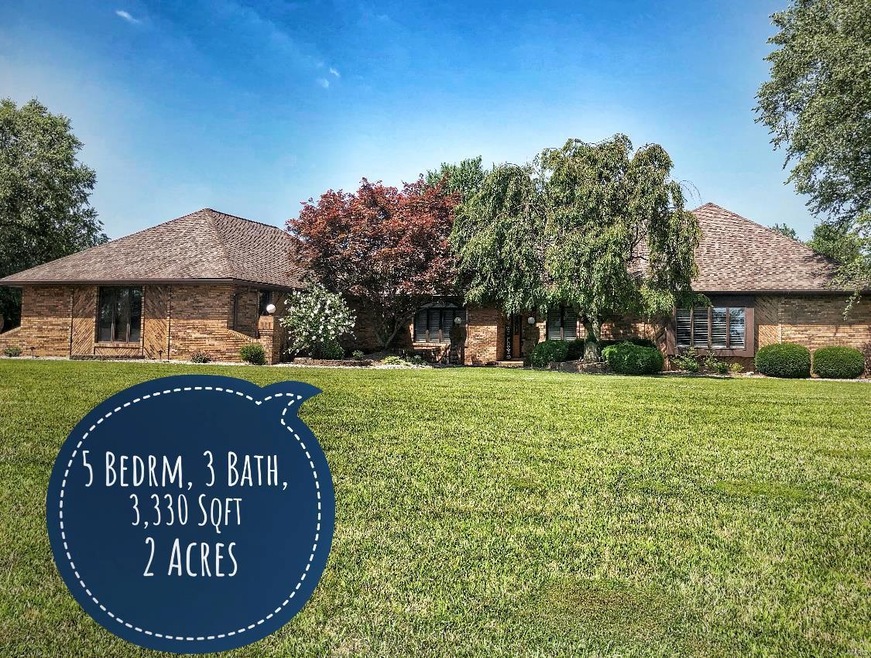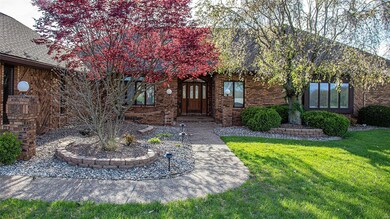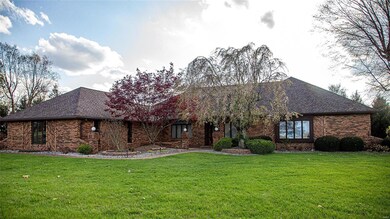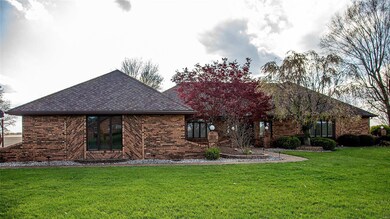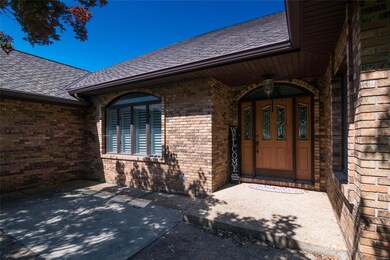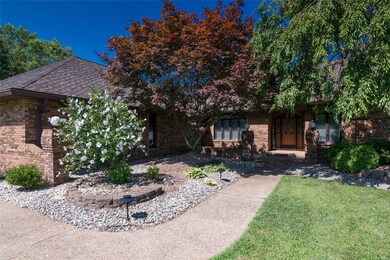
2113 Old Trenton Rd Highland, IL 62249
Estimated Value: $484,045 - $533,000
Highlights
- Above Ground Pool
- 2 Acre Lot
- Backs to Open Ground
- Primary Bedroom Suite
- Ranch Style House
- Cathedral Ceiling
About This Home
As of July 2020This home will not disappoint! Peace & quite, beautiful sunsets & 2 acres w/ mature trees compliment this stately, well maintained, all brick, 5bdrm, 3 bath home. Spacious kitchen is finished w/ double ovens, large center island, corian countertops, downdraft cooktop, & the abundance of cabinet space will be sure to impress. Large sunken great room w/ cathedral ceiling is completed by a gas burning fireplace w/ granite surround & flanked by new sliding doors that lead out to the large patio. Master bathroom suite is custom designed w/his & her 1/2 baths and a Jack and Jill luxurious spa-like shower. His & her walk-in closets are completed w/ custom shelving by New Space. Large, main level laundry Rm is finished off w/ 5 custom built-in lockers for all the kids dropoffs. Just outside of city limits, walking distance to parks, shopping, dining & just 35 minutes to downtown St Louis or Scott AFB. Call your favorite agent & ask for the list of updates.
Last Agent to Sell the Property
Brandi Kane-Jakel
RE/MAX Alliance License #475123567 Listed on: 07/13/2019
Home Details
Home Type
- Single Family
Est. Annual Taxes
- $8,252
Year Built
- Built in 1987
Lot Details
- 2 Acre Lot
- Lot Dimensions are 270 x 323
- Backs to Open Ground
Parking
- 3 Car Attached Garage
- Workshop in Garage
- Side or Rear Entrance to Parking
- Garage Door Opener
Home Design
- Ranch Style House
- Brick Exterior Construction
Interior Spaces
- 3,330 Sq Ft Home
- Cathedral Ceiling
- Skylights
- Gas Fireplace
- Bay Window
- French Doors
- Sliding Doors
- Six Panel Doors
- Entrance Foyer
- Great Room with Fireplace
- Sunken Living Room
- Combination Kitchen and Dining Room
- Den
- Partially Carpeted
- Unfinished Basement
- Basement Fills Entire Space Under The House
Kitchen
- Eat-In Kitchen
- Breakfast Bar
- Double Oven
- Down Draft Cooktop
- Microwave
- Dishwasher
- Stainless Steel Appliances
- Kitchen Island
- Built-In or Custom Kitchen Cabinets
- Disposal
Bedrooms and Bathrooms
- 5 Main Level Bedrooms
- Primary Bedroom Suite
- Walk-In Closet
- Dual Vanity Sinks in Primary Bathroom
- Shower Only
Home Security
- Security System Owned
- Fire and Smoke Detector
Accessible Home Design
- Doors with lever handles
Outdoor Features
- Above Ground Pool
- Patio
Schools
- Highland Dist 5 Elementary And Middle School
- Highland School
Utilities
- Forced Air Zoned Heating and Cooling System
- Cooling System Powered By Gas
- Heating System Uses Gas
- Gas Water Heater
- Water Softener is Owned
- Septic System
- Satellite Dish
Listing and Financial Details
- Assessor Parcel Number 01-1-24-05-00-000-001.001
Ownership History
Purchase Details
Similar Homes in Highland, IL
Home Values in the Area
Average Home Value in this Area
Purchase History
| Date | Buyer | Sale Price | Title Company |
|---|---|---|---|
| Ramsey Nicole | -- | None Available |
Mortgage History
| Date | Status | Borrower | Loan Amount |
|---|---|---|---|
| Closed | Jakel Trust | $322,000 |
Property History
| Date | Event | Price | Change | Sq Ft Price |
|---|---|---|---|---|
| 07/02/2020 07/02/20 | Sold | $365,000 | -3.9% | $110 / Sq Ft |
| 06/21/2020 06/21/20 | Pending | -- | -- | -- |
| 12/02/2019 12/02/19 | Price Changed | $379,900 | -0.8% | $114 / Sq Ft |
| 09/16/2019 09/16/19 | Price Changed | $382,900 | -1.8% | $115 / Sq Ft |
| 07/16/2019 07/16/19 | Price Changed | $389,900 | -2.3% | $117 / Sq Ft |
| 07/13/2019 07/13/19 | For Sale | $399,000 | -- | $120 / Sq Ft |
Tax History Compared to Growth
Tax History
| Year | Tax Paid | Tax Assessment Tax Assessment Total Assessment is a certain percentage of the fair market value that is determined by local assessors to be the total taxable value of land and additions on the property. | Land | Improvement |
|---|---|---|---|---|
| 2023 | $8,252 | $133,370 | $9,780 | $123,590 |
| 2022 | $8,252 | $123,130 | $9,030 | $114,100 |
| 2021 | $7,598 | $116,170 | $8,520 | $107,650 |
| 2020 | $7,019 | $112,570 | $8,260 | $104,310 |
| 2019 | $6,956 | $110,990 | $8,140 | $102,850 |
| 2018 | $6,967 | $104,710 | $7,680 | $97,030 |
| 2017 | $6,843 | $102,060 | $7,490 | $94,570 |
| 2016 | $6,707 | $102,060 | $7,490 | $94,570 |
| 2015 | $6,580 | $102,400 | $7,520 | $94,880 |
| 2014 | $6,580 | $102,400 | $7,520 | $94,880 |
| 2013 | $6,580 | $102,400 | $7,520 | $94,880 |
Agents Affiliated with this Home
-

Seller's Agent in 2020
Brandi Kane-Jakel
RE/MAX
(618) 979-2100
-
Kim Garbe

Buyer's Agent in 2020
Kim Garbe
Coldwell Banker Brown Realtors
(618) 610-1257
5 in this area
78 Total Sales
Map
Source: MARIS MLS
MLS Number: MIS19050889
APN: 01-1-24-05-00-000-001.001
- 1312 Old Trenton Rd
- 1804 Cypress St
- 316 Madison St
- 2011 Cypress St
- 1213 13th St
- 1308 13th St
- 1510 Lindenthal Ave
- 1521 Lindenthal Ave
- 719 Washington St
- 1701 Spruce St
- 20 Triland Ct
- 1703 Main St
- 1015 Helvetia Dr
- 70 Sunfish Dr
- 0 Sportsman Rd
- 335 Nottingham Ln
- 230 Coventry Way
- 108 Baileys Ct
- 10 Falcon Dr
- 2636 Pineview Dr
- 2113 Old Trenton Rd
- 2071 Old Trenton Rd
- 2064 Old Trenton Rd
- 2112 Old Trenton Rd
- 2112 Old Trenton Rd
- 1410 Old Trenton Rd
- 1366 Old Trenton Rd
- 1360 Old Trenton Rd
- 1360 Old Trenton Rd
- 1356 Old Trenton Rd
- 1346 Old Trenton Rd
- 1 Spindler Ln
- 1349 Old Trenton Rd
- 1349 Old Trenton Rd
- 2 Spindler Ln
- 1336 Old Trenton Rd
- 1329 Old Trenton Rd
- 1812 Washington St
- 1321 Old Trenton Rd
- 20 New Trenton Rd
