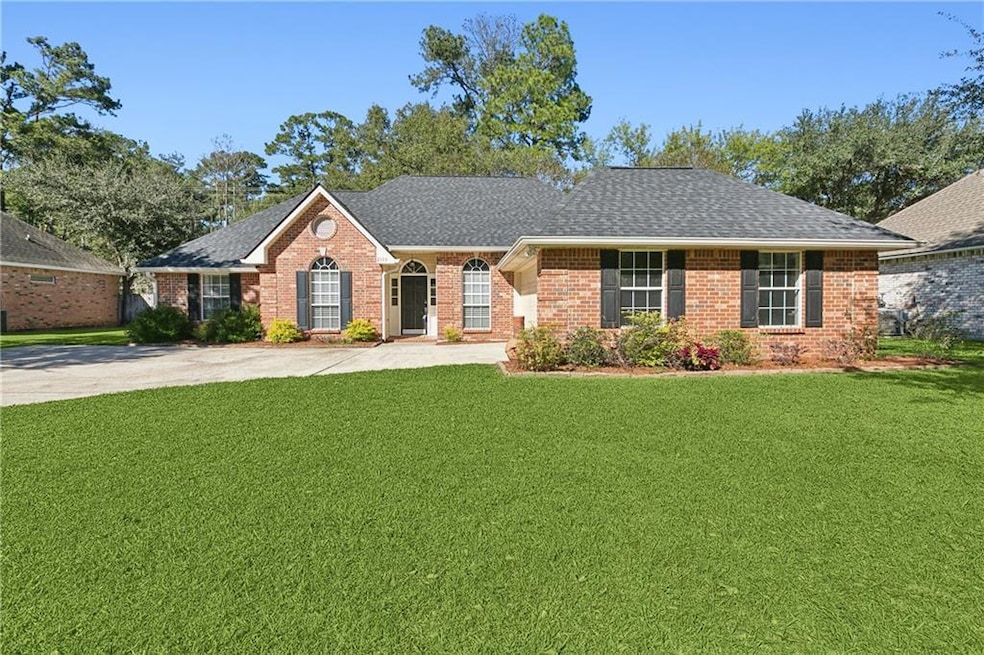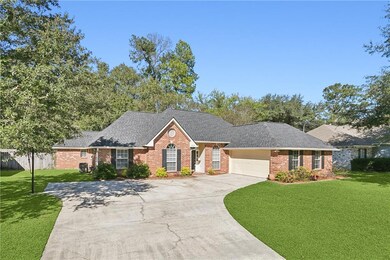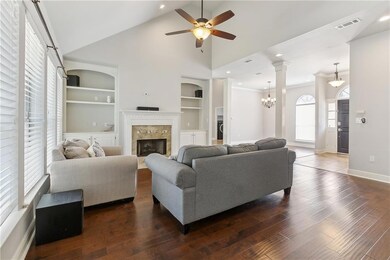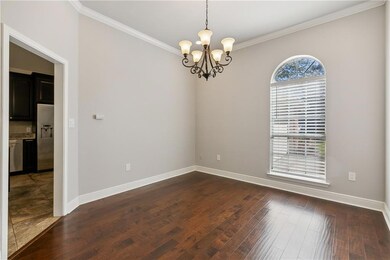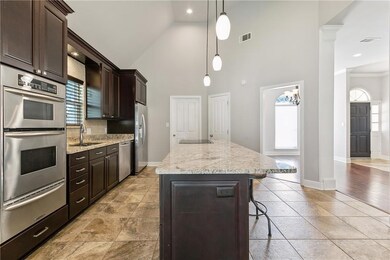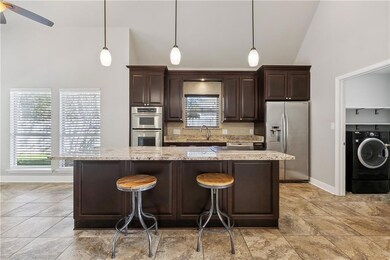
2113 Olvey Dr Mandeville, LA 70448
Highlights
- Clubhouse
- Traditional Architecture
- Granite Countertops
- Marigny Elementary School Rated A-
- Attic
- Community Pool
About This Home
As of May 2025Welcome to 2113 Olvey Drive, a beautifully updated 4-bedroom, 2-bathroom home nestled in one of the most highly sought-after subdivisions. This residence boasts a desirable split floor plan, providing both privacy and spaciousness for families or guests. As you enter, you'll be greeted by high ceilings and an open living and dining area that creates an inviting atmosphere, perfect for entertaining or relaxing with loved ones. The large kitchen is a chef's dream, featuring ample counter space, storage, and large island ideal for culinary creations. A stunning wall of windows floods the home with natural light, enhancing the warm and welcoming ambiance throughout.Recent updates include a brand NEW FORTIFIED ROOF, ensuring peace of mind for years to come and brand new primary bath shower, some rooms painted. Note, Refrigerator, Washer and Dryer included. The home is conveniently located in close proximity to blue ribbon schools, Pelican Park, and Fontainebleau State Park, offering endless outdoor activities for the whole family. Commuters will appreciate the easy access to Interstate 12 and the Causeway bridge, while a variety of restaurants and shopping options are just a short drive away.Don't miss your chance to make this stunning property your new home! Schedule a showing today!
Last Agent to Sell the Property
Fleur De Lis Realty Group License #995689278 Listed on: 04/22/2025
Home Details
Home Type
- Single Family
Est. Annual Taxes
- $2,513
Year Built
- Built in 1994
Lot Details
- Lot Dimensions are 85x130
- Fenced
- Rectangular Lot
- Property is in very good condition
HOA Fees
- $56 Monthly HOA Fees
Home Design
- Traditional Architecture
- Brick Exterior Construction
- Slab Foundation
- Shingle Roof
- Vinyl Siding
Interior Spaces
- 2,030 Sq Ft Home
- Property has 1 Level
- Ceiling Fan
- Gas Fireplace
- Pull Down Stairs to Attic
Kitchen
- Oven
- Cooktop
- Microwave
- Dishwasher
- Stainless Steel Appliances
- Granite Countertops
- Disposal
Bedrooms and Bathrooms
- 4 Bedrooms
- 2 Full Bathrooms
Laundry
- Dryer
- Washer
Parking
- 2 Car Attached Garage
- Garage Door Opener
Schools
- Www.Stpsb.Org Elementary School
Utilities
- Central Heating and Cooling System
- Cable TV Available
Additional Features
- Concrete Porch or Patio
- Outside City Limits
Listing and Financial Details
- Tax Lot 109
- Assessor Parcel Number 704482113OlveyDR109
Community Details
Overview
- Quailcreekpoa.Com Association
- Quail Creek Subdivision
Amenities
- Clubhouse
Recreation
- Community Pool
Ownership History
Purchase Details
Home Financials for this Owner
Home Financials are based on the most recent Mortgage that was taken out on this home.Purchase Details
Home Financials for this Owner
Home Financials are based on the most recent Mortgage that was taken out on this home.Purchase Details
Home Financials for this Owner
Home Financials are based on the most recent Mortgage that was taken out on this home.Similar Homes in Mandeville, LA
Home Values in the Area
Average Home Value in this Area
Purchase History
| Date | Type | Sale Price | Title Company |
|---|---|---|---|
| Deed | $345,000 | Team Title | |
| Cash Sale Deed | $282,500 | True Title | |
| Warranty Deed | $190,000 | Chicago Title |
Mortgage History
| Date | Status | Loan Amount | Loan Type |
|---|---|---|---|
| Open | $333,485 | FHA | |
| Closed | $333,485 | FHA | |
| Previous Owner | $272,200 | New Conventional | |
| Previous Owner | $271,163 | FHA | |
| Previous Owner | $196,270 | VA |
Property History
| Date | Event | Price | Change | Sq Ft Price |
|---|---|---|---|---|
| 05/20/2025 05/20/25 | Sold | -- | -- | -- |
| 04/22/2025 04/22/25 | For Sale | $345,000 | 0.0% | $170 / Sq Ft |
| 12/19/2024 12/19/24 | Rented | $2,200 | -8.3% | -- |
| 12/17/2024 12/17/24 | Under Contract | -- | -- | -- |
| 12/10/2024 12/10/24 | For Rent | $2,400 | 0.0% | -- |
| 05/17/2019 05/17/19 | Sold | -- | -- | -- |
| 04/17/2019 04/17/19 | Pending | -- | -- | -- |
| 03/29/2019 03/29/19 | For Sale | $282,500 | +23.4% | $138 / Sq Ft |
| 11/06/2014 11/06/14 | Sold | -- | -- | -- |
| 10/07/2014 10/07/14 | Pending | -- | -- | -- |
| 05/31/2014 05/31/14 | For Sale | $229,000 | -- | $112 / Sq Ft |
Tax History Compared to Growth
Tax History
| Year | Tax Paid | Tax Assessment Tax Assessment Total Assessment is a certain percentage of the fair market value that is determined by local assessors to be the total taxable value of land and additions on the property. | Land | Improvement |
|---|---|---|---|---|
| 2024 | $2,513 | $27,397 | $4,500 | $22,897 |
| 2023 | $2,513 | $24,389 | $4,500 | $19,889 |
| 2022 | $227,393 | $24,389 | $4,500 | $19,889 |
| 2021 | $2,270 | $24,389 | $4,500 | $19,889 |
| 2020 | $2,267 | $24,389 | $4,500 | $19,889 |
| 2019 | $2,924 | $21,112 | $4,500 | $16,612 |
| 2018 | $2,944 | $21,112 | $4,500 | $16,612 |
| 2017 | $2,925 | $21,112 | $4,500 | $16,612 |
| 2016 | $2,949 | $21,112 | $4,500 | $16,612 |
| 2015 | $2,790 | $19,160 | $4,100 | $15,060 |
| 2014 | $2,762 | $19,160 | $4,100 | $15,060 |
| 2013 | -- | $19,160 | $4,100 | $15,060 |
Agents Affiliated with this Home
-

Seller's Agent in 2025
Theresa Eschete
Fleur De Lis Realty Group
(985) 807-5478
88 Total Sales
-
J
Buyer's Agent in 2025
Julie Tomlinson
NOLA Living Realty
(504) 415-3186
52 Total Sales
-
N
Buyer's Agent in 2024
NON MEMBER
NON-MLS MEMBER
-
M
Seller Co-Listing Agent in 2019
MARLISE BORELLY
Fleur De Lis Realty Group
(985) 807-8071
90 Total Sales
-

Buyer's Agent in 2019
Brenda Newfield
Newfield Realty Group Inc.
(504) 228-6500
190 Total Sales
-
A
Seller's Agent in 2014
Angie Legnon
United Real Estate Partners LLC
5 Total Sales
Map
Source: ROAM MLS
MLS Number: 2495867
APN: 48710
