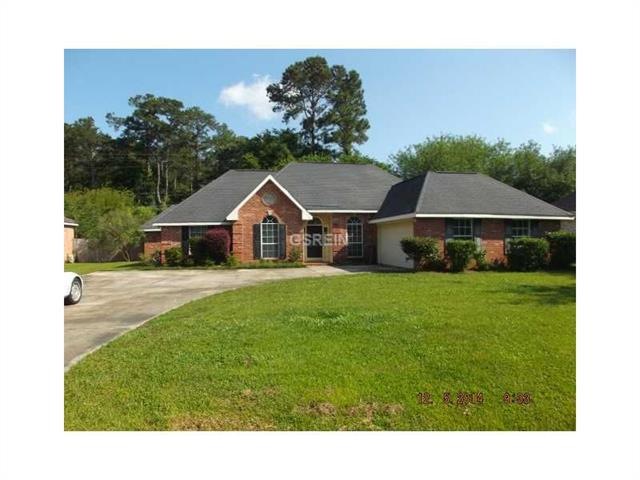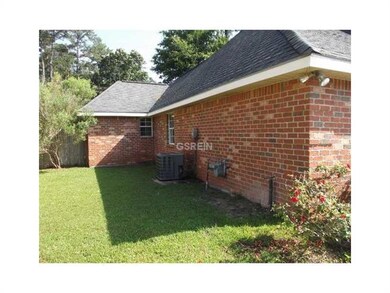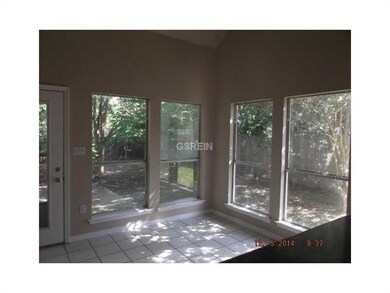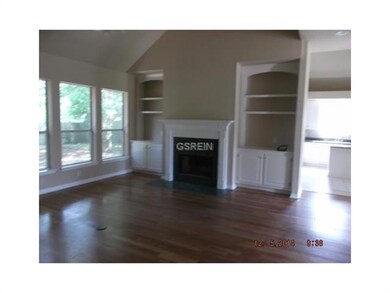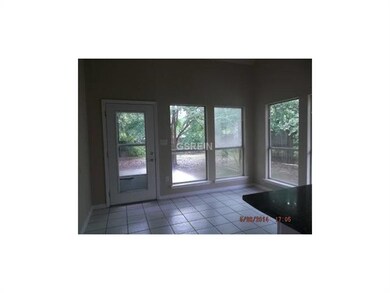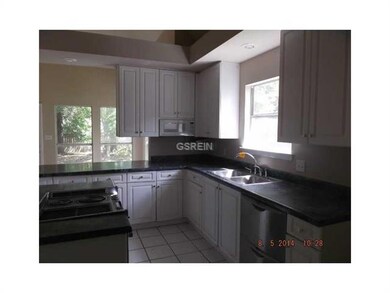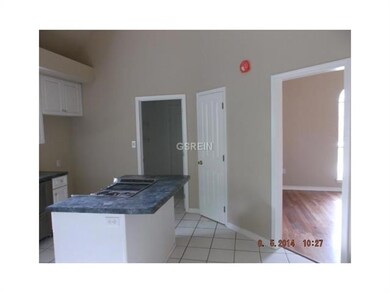
2113 Olvey Dr Mandeville, LA 70448
Highlights
- Contemporary Architecture
- 2 Car Attached Garage
- Central Heating and Cooling System
- Marigny Elementary School Rated A-
- One Cooling System Mounted To A Wall/Window
- Rectangular Lot
About This Home
As of May 2025NICE SPACIOUS HOME WITH LARGE DEN & DINING ROOM FOR ENTERTAINING. LOTS OF WINDOWS IN DEN & BUILTIN BOOK SHELVES AROUND THE FIREPLACE. THE MASTER BATH HAS JACUZZI, SEPARATE SHOWER HIS AND HER CLOSETS. HOME STILL NEEDS SOME TLC.See attachment for PAS requirements and WFHM offer submittal information in MLS document section.
Last Agent to Sell the Property
United Real Estate Partners LLC License #000027792 Listed on: 05/31/2014

Home Details
Home Type
- Single Family
Est. Annual Taxes
- $2,513
Year Built
- 1995
Lot Details
- Lot Dimensions are 85x120
- Rectangular Lot
- Property is in average condition
Parking
- 2 Car Attached Garage
Home Design
- Contemporary Architecture
- Brick Exterior Construction
- Slab Foundation
- Shingle Roof
- Asphalt Shingled Roof
Interior Spaces
- 2,043 Sq Ft Home
- Property has 1 Level
Bedrooms and Bathrooms
- 4 Bedrooms
- 2 Full Bathrooms
Location
- City Lot
Utilities
- One Cooling System Mounted To A Wall/Window
- Central Heating and Cooling System
Community Details
- Quail Creek Association
- Quail Creek Subdivision
Listing and Financial Details
- Assessor Parcel Number 704482113OLVEYDR
Ownership History
Purchase Details
Home Financials for this Owner
Home Financials are based on the most recent Mortgage that was taken out on this home.Purchase Details
Home Financials for this Owner
Home Financials are based on the most recent Mortgage that was taken out on this home.Similar Homes in Mandeville, LA
Home Values in the Area
Average Home Value in this Area
Purchase History
| Date | Type | Sale Price | Title Company |
|---|---|---|---|
| Cash Sale Deed | $282,500 | True Title | |
| Warranty Deed | $190,000 | Chicago Title |
Mortgage History
| Date | Status | Loan Amount | Loan Type |
|---|---|---|---|
| Open | $272,200 | New Conventional | |
| Closed | $271,163 | FHA | |
| Previous Owner | $196,270 | VA |
Property History
| Date | Event | Price | Change | Sq Ft Price |
|---|---|---|---|---|
| 05/20/2025 05/20/25 | Sold | -- | -- | -- |
| 04/22/2025 04/22/25 | For Sale | $345,000 | 0.0% | $170 / Sq Ft |
| 12/19/2024 12/19/24 | Rented | $2,200 | -8.3% | -- |
| 12/17/2024 12/17/24 | Under Contract | -- | -- | -- |
| 12/10/2024 12/10/24 | For Rent | $2,400 | 0.0% | -- |
| 05/17/2019 05/17/19 | Sold | -- | -- | -- |
| 04/17/2019 04/17/19 | Pending | -- | -- | -- |
| 03/29/2019 03/29/19 | For Sale | $282,500 | +23.4% | $138 / Sq Ft |
| 11/06/2014 11/06/14 | Sold | -- | -- | -- |
| 10/07/2014 10/07/14 | Pending | -- | -- | -- |
| 05/31/2014 05/31/14 | For Sale | $229,000 | -- | $112 / Sq Ft |
Tax History Compared to Growth
Tax History
| Year | Tax Paid | Tax Assessment Tax Assessment Total Assessment is a certain percentage of the fair market value that is determined by local assessors to be the total taxable value of land and additions on the property. | Land | Improvement |
|---|---|---|---|---|
| 2024 | $2,513 | $27,397 | $4,500 | $22,897 |
| 2023 | $2,513 | $24,389 | $4,500 | $19,889 |
| 2022 | $227,393 | $24,389 | $4,500 | $19,889 |
| 2021 | $2,270 | $24,389 | $4,500 | $19,889 |
| 2020 | $2,267 | $24,389 | $4,500 | $19,889 |
| 2019 | $2,924 | $21,112 | $4,500 | $16,612 |
| 2018 | $2,944 | $21,112 | $4,500 | $16,612 |
| 2017 | $2,925 | $21,112 | $4,500 | $16,612 |
| 2016 | $2,949 | $21,112 | $4,500 | $16,612 |
| 2015 | $2,790 | $19,160 | $4,100 | $15,060 |
| 2014 | $2,762 | $19,160 | $4,100 | $15,060 |
| 2013 | -- | $19,160 | $4,100 | $15,060 |
Agents Affiliated with this Home
-
Theresa Eschete

Seller's Agent in 2025
Theresa Eschete
CBTEC BEAU CHENE
(985) 807-5478
86 Total Sales
-
Julie Tomlinson
J
Buyer's Agent in 2025
Julie Tomlinson
NOLA Living Realty
(504) 415-3186
55 Total Sales
-
N
Buyer's Agent in 2024
NON MEMBER
NON-MLS MEMBER
-
MARLISE BORELLY
M
Seller Co-Listing Agent in 2019
MARLISE BORELLY
Fleur De Lis Realty Group
(985) 807-8071
93 Total Sales
-
Brenda Newfield

Buyer's Agent in 2019
Brenda Newfield
Newfield Realty Group Inc.
(504) 228-6500
190 Total Sales
-
Angie Legnon
A
Seller's Agent in 2014
Angie Legnon
United Real Estate Partners LLC
5 Total Sales
Map
Source: ROAM MLS
MLS Number: 992856
APN: 48710
