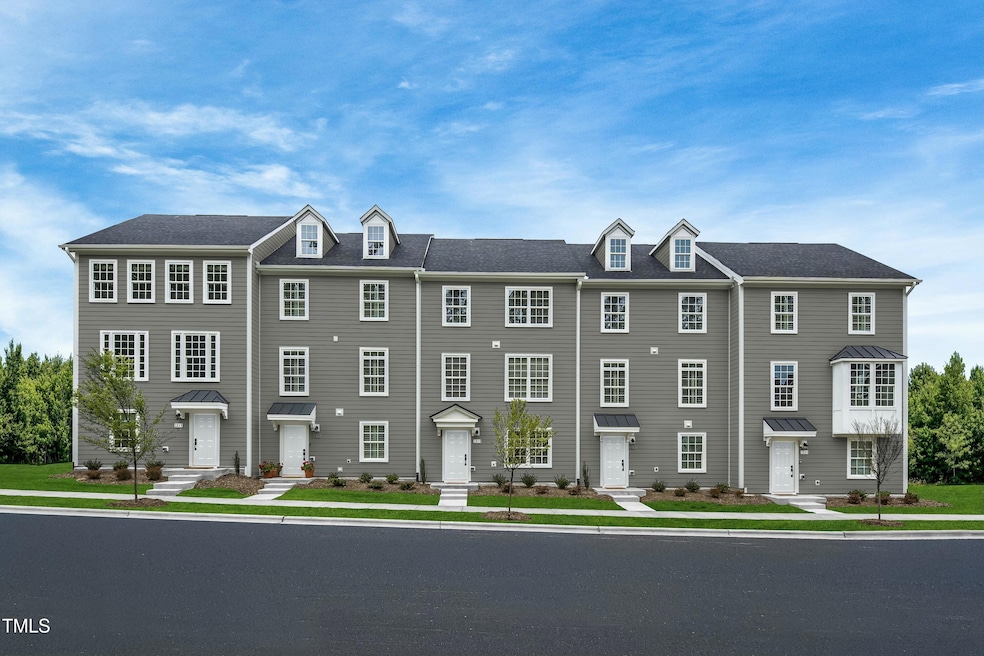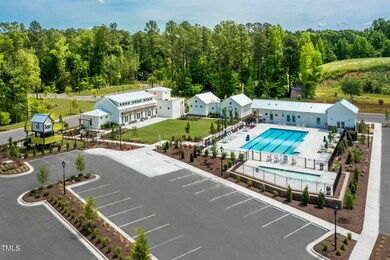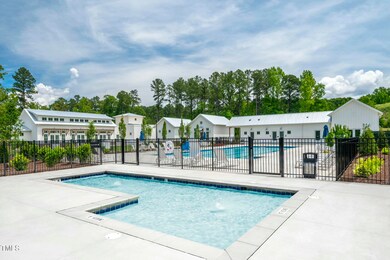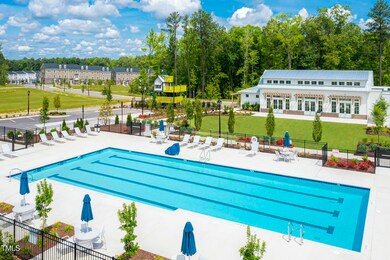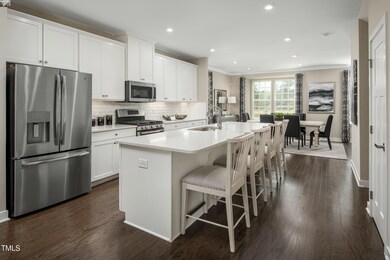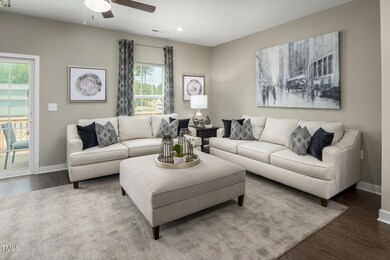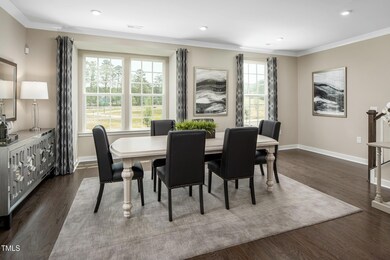
2113 Pitchfork Ln Durham, NC 27713
Estimated payment $3,283/month
Highlights
- Fitness Center
- View of Trees or Woods
- Deck
- New Construction
- Clubhouse
- Wooded Lot
About This Home
TO BE BUILT: Welcome to Ryan Homes at 751 South in Durham, NC! This charming Schubert single-family home offers 2,237 sqft of living space, featuring 4 bedrooms, 3.5 baths, and a 2-car garage. The bright and airy open concept layout includes a kitchen with a large island, quartz countertops, white cabinets, and stainless steel appliances. The owner's bedroom with optional tray ceiling features an enormous walk-in closet and en suite bath with soaking tub, separate shower with seat, and dual vanity. The lower level features a 2-car rear entry garage and a rec room with the option to add a study and a basement bath. Minutes from Streets at Southpoint and I-40, 751 South is the next ''It'' community with future resort-style amenities including 14 parks, 50 acres of open green space, fitness center, event lawn, pools, and walking access to future retail shops. Schedule your visit and start your homebuying journey today.
Townhouse Details
Home Type
- Townhome
Year Built
- Built in 2025 | New Construction
Lot Details
- 1,307 Sq Ft Lot
- Landscaped
- Wooded Lot
HOA Fees
- $250 Monthly HOA Fees
Parking
- 2 Car Attached Garage
- Rear-Facing Garage
- Garage Door Opener
Home Design
- Home is estimated to be completed on 9/15/25
- Transitional Architecture
- Slab Foundation
- Architectural Shingle Roof
Interior Spaces
- 2,237 Sq Ft Home
- 3-Story Property
- High Ceiling
- Recessed Lighting
- Views of Woods
- Pull Down Stairs to Attic
Kitchen
- Gas Range
- <<microwave>>
- Dishwasher
- Stainless Steel Appliances
- Kitchen Island
- Quartz Countertops
- Disposal
Flooring
- Carpet
- Luxury Vinyl Tile
Bedrooms and Bathrooms
- 4 Bedrooms
- Walk-In Closet
- Walk-in Shower
Laundry
- Laundry Room
- Laundry on upper level
Home Security
- Smart Home
- Smart Thermostat
Outdoor Features
- Deck
Schools
- Lyons Farm Elementary School
- Githens Middle School
- Jordan High School
Utilities
- Zoned Heating and Cooling
- Heating System Uses Natural Gas
- Electric Water Heater
Listing and Financial Details
- Home warranty included in the sale of the property
- Assessor Parcel Number 9
Community Details
Overview
- Association fees include ground maintenance, maintenance structure, road maintenance, trash
- Cas Community Ass. Management Association, Phone Number (910) 295-3791
- Built by Ryan Homes
- 751 South Subdivision, Schubert Floorplan
- Maintained Community
Amenities
- Clubhouse
Recreation
- Community Playground
- Fitness Center
- Community Pool
- Trails
Map
Home Values in the Area
Average Home Value in this Area
Property History
| Date | Event | Price | Change | Sq Ft Price |
|---|---|---|---|---|
| 05/31/2025 05/31/25 | Pending | -- | -- | -- |
| 05/29/2025 05/29/25 | For Sale | $464,990 | -- | $208 / Sq Ft |
Similar Homes in the area
Source: Doorify MLS
MLS Number: 10099210
- 2215 Pitchfork Ln
- 2209 Pitchfork Ln
- 607 Rockwater Path
- 2103 Pitchfork Ln
- 2303 Pitchfork Ln
- 514 Trillith Place
- 512 Trillith Place
- 601 Rockwater Path
- 510 Trillith Place
- 2213 Pitchfork Ln
- 508 Trillith Place
- 1212 Tannin Dr
- 1423 Tannin Dr
- 1414 Excelsior Grand Ave
- 206 Collegiate Cir
- 1006 Whistler St
- 1008 Whistler St
- 930 Watercolor Way
- 111 Chancellors Ridge Dr
- 142 College Ave
