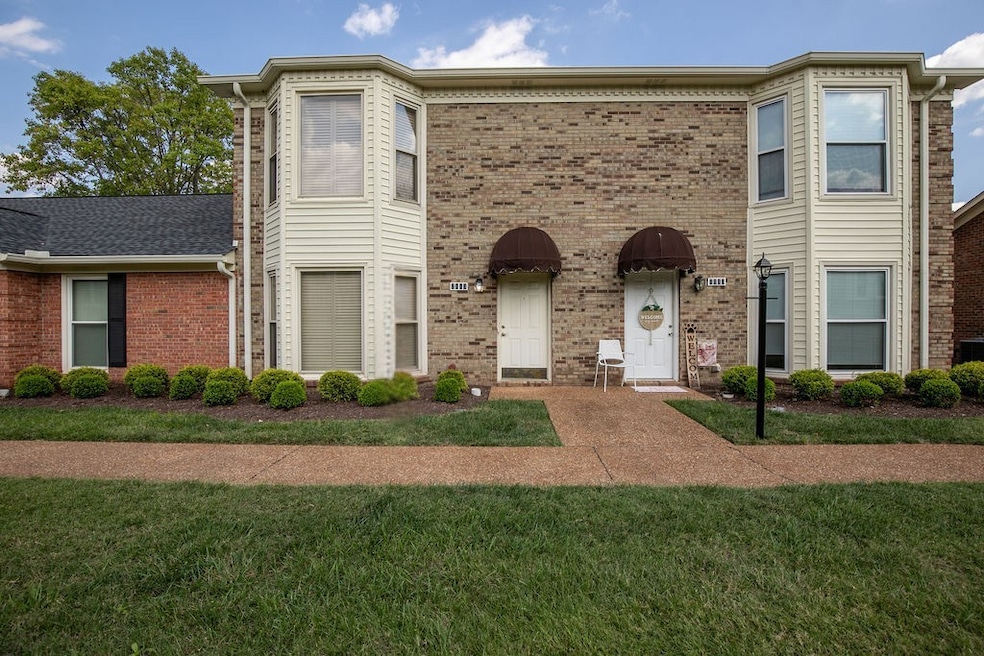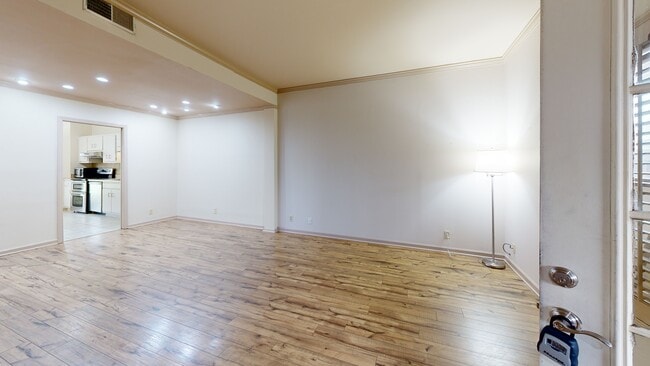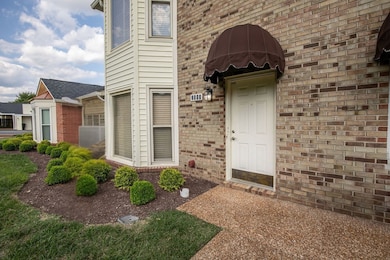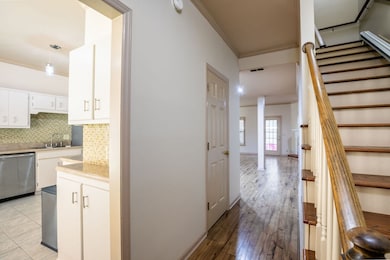
2113 River Chase Dr Murfreesboro, TN 37128
Estimated payment $1,914/month
Highlights
- Very Popular Property
- In Ground Pool
- Double Oven
- Rockvale Middle School Rated A-
- Covered Patio or Porch
- Eat-In Kitchen
About This Home
Tucked in a quiet spot yet just minutes to shopping, dining, and I-24, this 2-bed, 2.5-bath townhome offers both convenience and comfort. Step inside to find a welcoming living room with a cozy wood-burning fireplace, plantation shutters throughout, and a formal dining space that flows easily into the eat-in kitchen. The kitchen features stainless appliances—including a double oven—plus upgraded sliding pantry shelves. All appliances plus washer/dryer remain. ///
Upstairs, both bedrooms are generously sized with their own full bathrooms, including a custom closet system in the back bedroom. An included stair-lift system makes navigating levels easier, and thoughtful upgrades add everyday ease. ///
Outside, enjoy a large covered patio, a carport with extra storage, and community amenities that include a neighborhood pool. ///
Bonus highlights: No rentals allowed (maintains neighborhood feel), not part of a 55+ community—open to all buyers, plantation shutters throughout, and carport with storage room + shelving. ///
This one checks the boxes for those wanting move-in ready, upgraded, and easy living in a prime location.
Listing Agent
Real Broker Brokerage Phone: 6154568016 License #337507 Listed on: 09/18/2025

Townhouse Details
Home Type
- Townhome
Est. Annual Taxes
- $1,831
Year Built
- Built in 1986
HOA Fees
- $214 Monthly HOA Fees
Home Design
- Brick Exterior Construction
- Shingle Roof
- Vinyl Siding
Interior Spaces
- 1,752 Sq Ft Home
- Property has 2 Levels
- Ceiling Fan
- Wood Burning Fireplace
- Combination Dining and Living Room
- Washer and Electric Dryer Hookup
Kitchen
- Eat-In Kitchen
- Double Oven
- Microwave
- Dishwasher
Flooring
- Laminate
- Tile
Bedrooms and Bathrooms
- 2 Bedrooms
- Walk-In Closet
Home Security
Parking
- 2 Parking Spaces
- 2 Carport Spaces
Outdoor Features
- In Ground Pool
- Covered Patio or Porch
Schools
- Cason Lane Academy Elementary School
- Rockvale Middle School
- Rockvale High School
Additional Features
- Stair Lift
- Central Heating and Cooling System
Listing and Financial Details
- Assessor Parcel Number 101D B 00600 R0060823
Community Details
Overview
- $200 One-Time Secondary Association Fee
- Association fees include maintenance structure, ground maintenance, recreation facilities
- River Chase Phase 2 Subdivision
Recreation
- Community Pool
Pet Policy
- Pets Allowed
Security
- Fire and Smoke Detector
Matterport 3D Tour
Floorplans
Map
Home Values in the Area
Average Home Value in this Area
Tax History
| Year | Tax Paid | Tax Assessment Tax Assessment Total Assessment is a certain percentage of the fair market value that is determined by local assessors to be the total taxable value of land and additions on the property. | Land | Improvement |
|---|---|---|---|---|
| 2025 | $1,831 | $64,725 | $0 | $64,725 |
| 2024 | $1,831 | $64,725 | $0 | $64,725 |
| 2023 | $1,214 | $64,725 | $0 | $64,725 |
| 2022 | $1,046 | $64,725 | $0 | $64,725 |
| 2021 | $932 | $42,000 | $0 | $42,000 |
Property History
| Date | Event | Price | List to Sale | Price per Sq Ft |
|---|---|---|---|---|
| 10/02/2025 10/02/25 | Price Changed | $295,000 | -4.8% | $168 / Sq Ft |
| 09/18/2025 09/18/25 | For Sale | $310,000 | -- | $177 / Sq Ft |
Purchase History
| Date | Type | Sale Price | Title Company |
|---|---|---|---|
| Warranty Deed | $145,000 | -- |
Mortgage History
| Date | Status | Loan Amount | Loan Type |
|---|---|---|---|
| Open | $30,000 | New Conventional |
About the Listing Agent

Jason & Allison Fraker — known as The Fraker Group | Real Broker — are trusted REALTORS® serving Murfreesboro, Middle Tennessee, and the Greater Nashville area.
Since 2016, they have closed more than 308 transactions, representing over $107 million in career sales and averaging 25 closings per year. Their consistent production has placed Jason among the Top 100 REALTORS® in Rutherford County for nearly a decade, with prior #1 recognition in both listing and sales volume — underscoring
Jason's Other Listings
Source: Realtracs
MLS Number: 2989645
APN: 101D-B-006.00-C-020
- 2123 River Chase Dr
- 2121 River Chase Dr
- 539 River Rock Blvd
- 2414 Spaulding Cir
- 1111 Thomas Johns Ct
- 2018 Queenie Johns Dr
- 2022 Queenie Johns Dr
- 2026 Queenie Johns Dr
- 2038 Queenie Johns Dr
- 2046 Queenie Johns Dr
- 2034 Grace Johns Cir
- 2039 Grace Johns Cir
- 2040 Grace Johns Cir
- 2045 Grace Johns Cir
- 2034 Queenie Johns Dr
- 2032 Grace Johns Cir
- 2038 Grace Johns Cir
- 2044 Grace Johns Cir
- 2052 Grace Johns Cir
- 2041 Grace Johns Cir
- 2052 Grace Johns Cir
- 2812 Roscommon Dr
- 2909 Old Fort Pkwy
- 2909 Old Fort Pkwy
- 2909 Old Fort Pkwy
- 2442 Maybrook Ct
- 755 St Andrews Dr
- 2810 Waywood Dr
- 630 Saint Andrews Dr
- 910 Saint Andrews Dr
- 2744 Old Fort Pkwy
- 225 John R Rice Blvd
- 146 Autumn Towne Way
- 2107 Lothric Way
- 1518 Diawa Ct
- 1295 Tiree Dr
- 915 Robert Rose Dr
- 2920 Bray Ct
- 2927 Islington Dr
- 553 Agripark Dr





