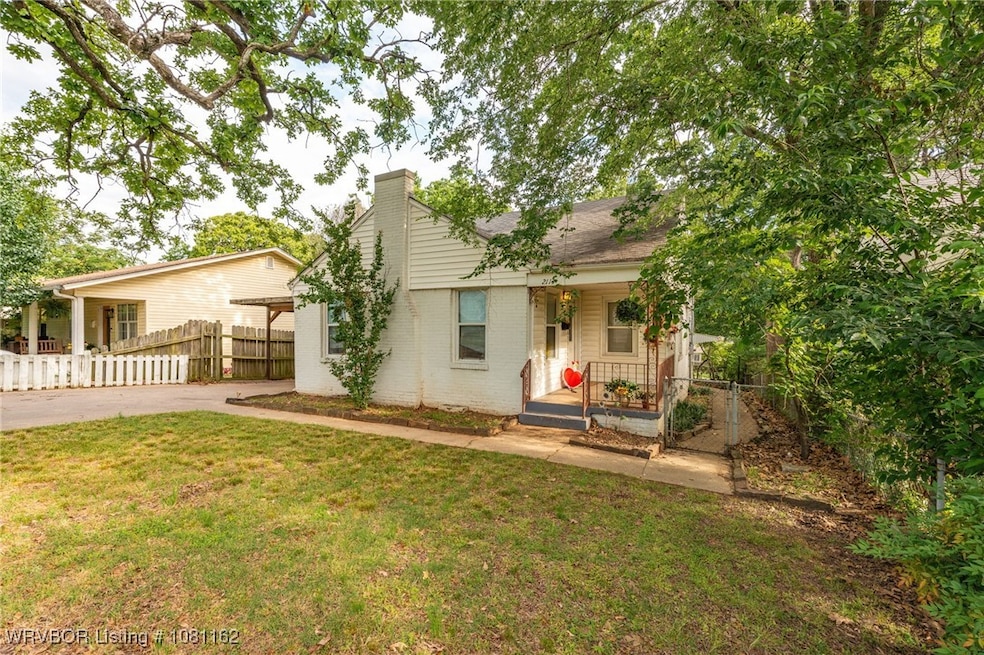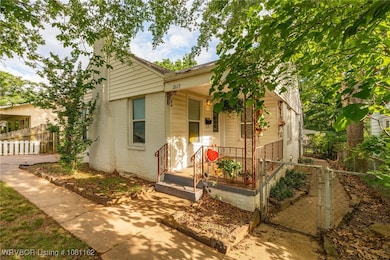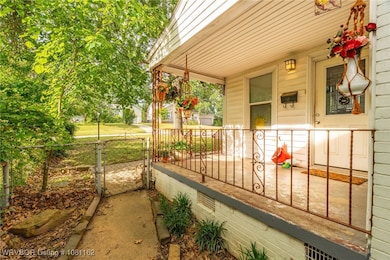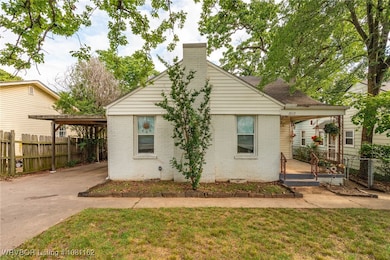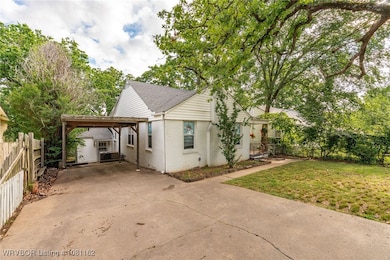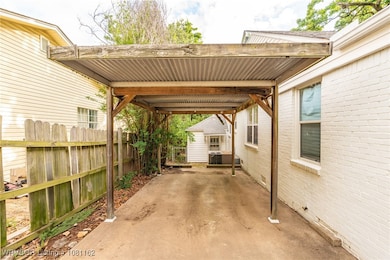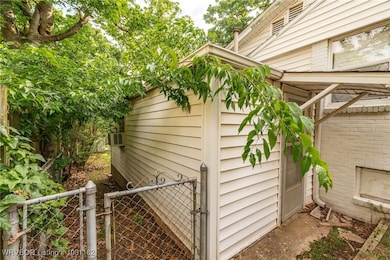2113 S V St Fort Smith, AR 72901
Park Hill NeighborhoodEstimated payment $1,126/month
Highlights
- Cape Cod Architecture
- Covered Patio or Porch
- Cooling System Powered By Gas
- Southside High School Rated A
- Brick or Stone Mason
- Library
About This Home
Located just around the corner from Hillcrest and Circle Park, this Parkhill Charmer features 3 or 4 bedrooms, perfect for those needing extra space. With 2 baths, the layout is both functional and comfortable.
The exterior boasts a combination of brick and siding, ensuring durability and curb appeal. Inside, you'll find updated laminate flooring throughout, enhancing the home's modern feel. Cozy up by the gas fireplace in the living area during chilly evenings, creating a warm and inviting atmosphere.
Enjoy the convenience of covered parking and a lovely front porch, ideal for morning coffee or relaxing after a long day. The property is also equipped with vinyl windows that not only improve energy efficiency but add a stylish touch.
Step outside to discover the large fenced backyard with brick patio perfect for gatherings, pets, or gardening. This home is a fantastic rental opportunity or an excellent choice for first-time buyers.
Take advantage of zero down loan programs available for approved buyers! Don’t miss out on making this charming property your new home!
Listing Agent
O'Neal Real Estate- Fort Smith License #SA00079289 Listed on: 05/21/2025
Home Details
Home Type
- Single Family
Est. Annual Taxes
- $1,202
Year Built
- Built in 1946
Lot Details
- 6,909 Sq Ft Lot
- Lot Dimensions are 50x140
- Back Yard Fenced
- Chain Link Fence
- Level Lot
Home Design
- Cape Cod Architecture
- Split Level Home
- Brick or Stone Mason
- Shingle Roof
- Asphalt Roof
- Aluminum Siding
Interior Spaces
- 1,646 Sq Ft Home
- Ceiling Fan
- Gas Log Fireplace
- Family Room with Fireplace
- Library
- Storage Room
- Washer and Electric Dryer Hookup
- Laminate Flooring
- Fire and Smoke Detector
Kitchen
- Range
- Dishwasher
Bedrooms and Bathrooms
- 3 Bedrooms
- 2 Full Bathrooms
Parking
- Attached Carport
- Driveway
Outdoor Features
- Covered Patio or Porch
- Outbuilding
Location
- Property is near schools
Schools
- Ballman Elementary School
- Ramsey Middle School
- Southside High School
Utilities
- Cooling System Powered By Gas
- Central Heating and Cooling System
- Heating System Uses Gas
- Gas Water Heater
Community Details
- Park Hill Subdivision
Listing and Financial Details
- Legal Lot and Block 11 / 30
- Assessor Parcel Number 15925-0011-00030-00
Map
Home Values in the Area
Average Home Value in this Area
Tax History
| Year | Tax Paid | Tax Assessment Tax Assessment Total Assessment is a certain percentage of the fair market value that is determined by local assessors to be the total taxable value of land and additions on the property. | Land | Improvement |
|---|---|---|---|---|
| 2025 | $1,323 | $33,085 | $7,600 | $25,485 |
| 2024 | $1,087 | $20,710 | $5,200 | $15,510 |
| 2023 | $1,202 | $20,710 | $5,200 | $15,510 |
| 2022 | $1,202 | $20,710 | $5,200 | $15,510 |
| 2021 | $1,202 | $20,710 | $5,200 | $15,510 |
| 2020 | $632 | $20,710 | $5,200 | $15,510 |
| 2019 | $584 | $16,510 | $4,400 | $12,110 |
| 2018 | $609 | $16,510 | $4,400 | $12,110 |
| 2017 | $489 | $16,510 | $4,400 | $12,110 |
| 2016 | $767 | $16,510 | $4,400 | $12,110 |
| 2015 | $767 | $16,510 | $4,400 | $12,110 |
| 2014 | $375 | $13,800 | $3,600 | $10,200 |
Property History
| Date | Event | Price | List to Sale | Price per Sq Ft | Prior Sale |
|---|---|---|---|---|---|
| 05/21/2025 05/21/25 | For Sale | $194,900 | +105.2% | $118 / Sq Ft | |
| 08/17/2020 08/17/20 | Sold | $95,000 | -13.6% | $58 / Sq Ft | View Prior Sale |
| 07/18/2020 07/18/20 | Pending | -- | -- | -- | |
| 02/26/2020 02/26/20 | For Sale | $109,900 | -- | $67 / Sq Ft |
Purchase History
| Date | Type | Sale Price | Title Company |
|---|---|---|---|
| Warranty Deed | $105,000 | None Available |
Mortgage History
| Date | Status | Loan Amount | Loan Type |
|---|---|---|---|
| Open | $103,072 | FHA |
Source: Western River Valley Board of REALTORS®
MLS Number: 1081162
APN: 15925-0011-00030-00
- 2301 S V St Unit 5
- 1717 S W St
- 2005 S P St
- 2105 S O St
- 1608 S P St
- 1500 Boston St
- 1624 S Fresno St
- 922 S 23rd St
- 800 S 25th St
- 2921 Old Greenwood Rd
- 4001 S 16th St
- 3603 Free Ferry Rd
- 4101 S Q St
- 324 S 12th St
- 1411 Rogers Ave
- 2816 S Memphis St
- 3600 Kinkead Ave
- 718 N 18th St Unit 4
- 718 N 18th St Unit 4
- 2508 Phoenix Ave Unit 1
