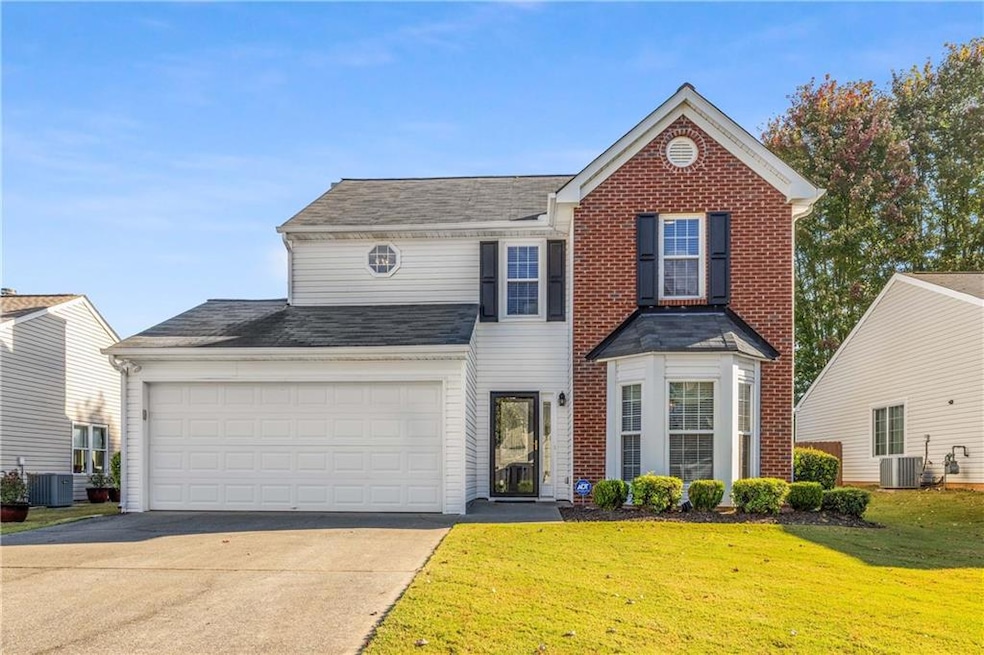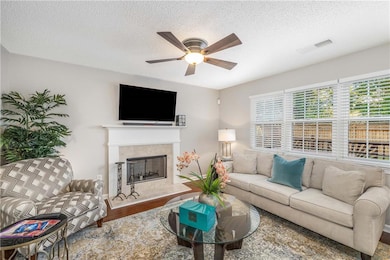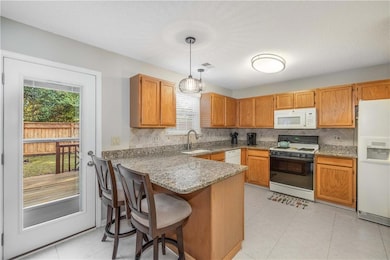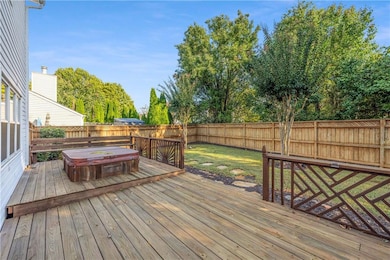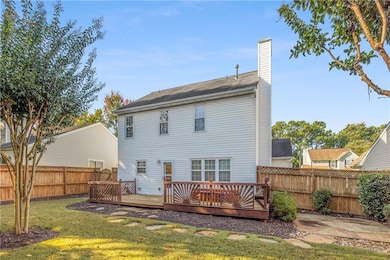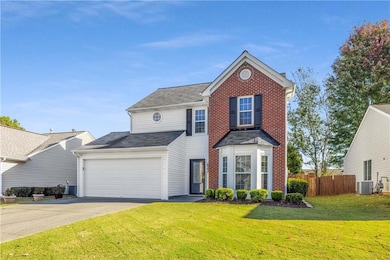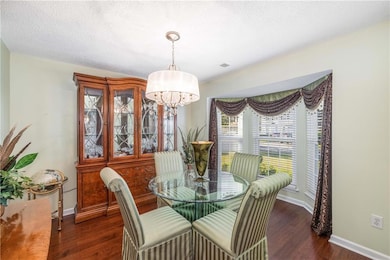2113 Serenity Dr NW Unit 5 Acworth, GA 30101
Estimated payment $1,939/month
Highlights
- Clubhouse
- Deck
- Traditional Architecture
- Baker Elementary School Rated A-
- Vaulted Ceiling
- Wood Flooring
About This Home
Welcome to 2113 Serenity Drive NW in Acworth, Georgia — a beautifully maintained home that blends modern updates, energy efficiency, and peaceful living in the desirable Summerfield swim and tennis community. This 3-bedroom, 2.5-bath home offers a move-in ready retreat just minutes from I-75. Inside, the open-concept layout is designed for everyday comfort and entertaining. The living room features a cozy fireplace, and views of the private, fenced backyard. The updated kitchen includes granite countertops, tile backsplash, a Kohler sink, pantry, and eat-in breakfast bar, all illuminated by modern light fixtures. A dining room with a large bay window at the front of the home adds natural light — perfect for meals or morning coffee. Upstairs, the spacious primary suite offers a vaulted ceiling, updated bathroom with dual granite vanities, and a large walk-in closet. Two additional bedrooms, a secondary bathroom, and a laundry room with tile flooring complete the upper level. Enjoy outdoor living in the level backyard, complete with an oversized deck and hot tub (included) — ideal for relaxing evenings or entertaining friends. A storage shed, two-car garage, and multiple closets provide excellent storage options. Additional upgrades include a 2023 HVAC system, double-paned energy-efficient windows, and a 7-yr old water heater. The Summerfield neighborhood is an active community featuring swimming pool, tennis courts, basketball court, and playground. Residents love the convenient location near shopping, dining, and all of the outdoor fun activities with easy access to Lake Acworth and Lake Allatoona, as well as local festivals/events.
Listing Agent
Atlanta Fine Homes Sotheby's International License #177524 Listed on: 10/17/2025

Home Details
Home Type
- Single Family
Est. Annual Taxes
- $711
Year Built
- Built in 1999 | Remodeled
Lot Details
- 5,663 Sq Ft Lot
- Private Entrance
- Level Lot
- Cleared Lot
- Back Yard Fenced and Front Yard
HOA Fees
- $35 Monthly HOA Fees
Parking
- 2 Car Garage
- Parking Accessed On Kitchen Level
- Front Facing Garage
- Garage Door Opener
- Driveway Level
Home Design
- Traditional Architecture
- Slab Foundation
- Composition Roof
- Aluminum Siding
- Brick Front
Interior Spaces
- 1,524 Sq Ft Home
- 2-Story Property
- Vaulted Ceiling
- Ceiling Fan
- Factory Built Fireplace
- Insulated Windows
- Bay Window
- Entrance Foyer
- Living Room with Fireplace
- Formal Dining Room
Kitchen
- Open to Family Room
- Eat-In Kitchen
- Breakfast Bar
- Gas Range
- Microwave
- Dishwasher
- Stone Countertops
- Wood Stained Kitchen Cabinets
- Disposal
Flooring
- Wood
- Carpet
- Ceramic Tile
Bedrooms and Bathrooms
- 3 Bedrooms
- Walk-In Closet
- Dual Vanity Sinks in Primary Bathroom
- Bathtub and Shower Combination in Primary Bathroom
Laundry
- Laundry Room
- Laundry on upper level
Home Security
- Fire and Smoke Detector
- Fire Sprinkler System
Eco-Friendly Details
- Energy-Efficient Windows
Outdoor Features
- Deck
- Shed
Schools
- Baker Elementary School
- Barber Middle School
- North Cobb High School
Utilities
- Forced Air Heating and Cooling System
- High Speed Internet
- Cable TV Available
Listing and Financial Details
- Assessor Parcel Number 20006203590
Community Details
Overview
- Summerfield Subdivision
Amenities
- Clubhouse
Recreation
- Tennis Courts
- Community Playground
- Community Pool
- Community Spa
- Dog Park
Map
Home Values in the Area
Average Home Value in this Area
Tax History
| Year | Tax Paid | Tax Assessment Tax Assessment Total Assessment is a certain percentage of the fair market value that is determined by local assessors to be the total taxable value of land and additions on the property. | Land | Improvement |
|---|---|---|---|---|
| 2025 | $711 | $144,256 | $30,000 | $114,256 |
| 2024 | $3,225 | $144,256 | $30,000 | $114,256 |
| 2023 | $2,200 | $122,008 | $17,600 | $104,408 |
| 2022 | $2,313 | $101,376 | $17,600 | $83,776 |
| 2021 | $1,944 | $84,512 | $17,600 | $66,912 |
| 2020 | $1,799 | $77,892 | $17,600 | $60,292 |
| 2019 | $1,524 | $65,328 | $17,600 | $47,728 |
| 2018 | $1,524 | $65,328 | $17,600 | $47,728 |
| 2017 | $1,384 | $61,264 | $17,600 | $43,664 |
| 2016 | $1,215 | $53,488 | $8,000 | $45,488 |
| 2015 | $1,244 | $53,488 | $8,000 | $45,488 |
| 2014 | $811 | $36,136 | $0 | $0 |
Property History
| Date | Event | Price | List to Sale | Price per Sq Ft |
|---|---|---|---|---|
| 11/02/2025 11/02/25 | Pending | -- | -- | -- |
| 10/17/2025 10/17/25 | For Sale | $350,000 | -- | $230 / Sq Ft |
Purchase History
| Date | Type | Sale Price | Title Company |
|---|---|---|---|
| Deed | $110,100 | -- |
Mortgage History
| Date | Status | Loan Amount | Loan Type |
|---|---|---|---|
| Open | $106,700 | New Conventional |
Source: First Multiple Listing Service (FMLS)
MLS Number: 7661453
APN: 20-0062-0-359-0
- 2205 Serenity Dr NW Unit 3
- 2216 Serenity Dr NW
- 2243 Dresden Green NW
- 3734 Vineyards Lake Cir NW Unit U5
- 3728 Vineyards Lake Cir NW Unit U4
- 3766 Vineyards Lake Cir NW Unit 9
- 3712 Vineyards Lake Cir NW Unit U2
- 2264 Serenity Dr NW
- 4003 Maple Ridge Ln NW
- 4016 Vineyards Ln NW Unit 26
- 4002 Vineyards Ln NW Unit 27
- 2170 Sugar Maple Cove NW
- 2205 Sugar Maple Ct NW
- 4375 Lippencott Ln
- 2430 Brookgreen Commons NW
- 4049 Paloverde Dr NW
- 4321 Clairesbrook Ln
