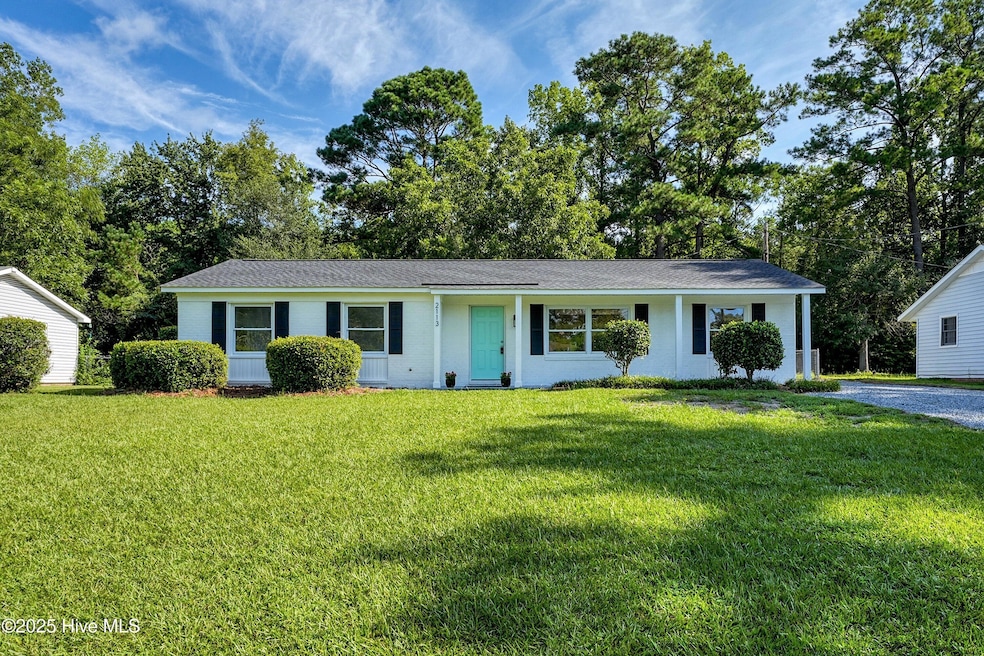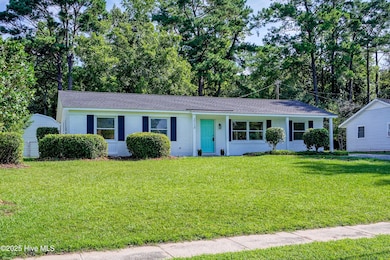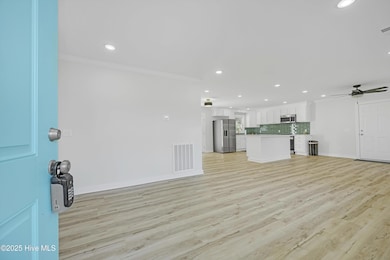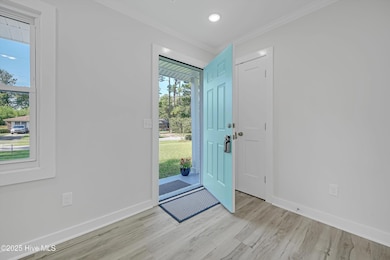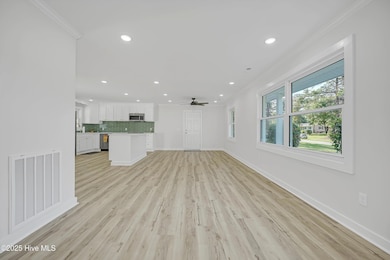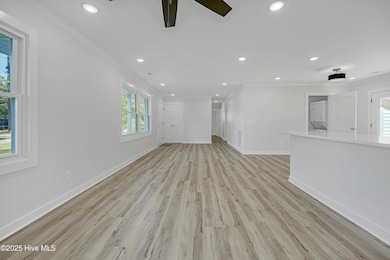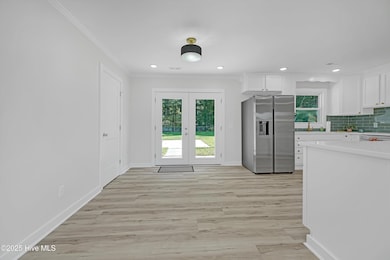2113 Shirley Rd Wilmington, NC 28405
Princess Place NeighborhoodEstimated payment $2,281/month
Highlights
- Solid Surface Countertops
- Covered Patio or Porch
- Tile Flooring
- No HOA
- Fenced Yard
- Kitchen Island
About This Home
Welcome into your fully renovated 4-bedroom, 2-bath home just minutes from downtown Wilmington. Step inside to find a bright, open concept living area featuring all new LVP flooring, stylish fixtures, and fresh paint throughout. The kitchen is the focal point with a new island, sleek quartz countertops, stainless steel appliances, and custom tile backsplash. Both bathrooms have been thoughtfully updated with tile floors, custom vanities and new shower/tub inserts. Additional upgrades include a new roof, HVAC, interior and exterior doors, plumbing fixtures, and water heater--offering peace of mind for years to come. Outside you'll find a spacious, fully fenced backyard, concrete patio, and 12x16 wired storage building. Whether you're a first-time buyer, investor looking for a low maintenance property, or simply want a fresh start in a neighborhood with no HOA, this home is ready for you.
Home Details
Home Type
- Single Family
Est. Annual Taxes
- $2,070
Year Built
- Built in 1970
Lot Details
- 0.28 Acre Lot
- Lot Dimensions are 80'x150'
- Fenced Yard
- Chain Link Fence
- Property is zoned R-10
Home Design
- Brick Exterior Construction
- Slab Foundation
- Wood Frame Construction
- Architectural Shingle Roof
- Vinyl Siding
- Stick Built Home
Interior Spaces
- 1,421 Sq Ft Home
- 1-Story Property
- Ceiling Fan
- Combination Dining and Living Room
Kitchen
- Dishwasher
- Kitchen Island
- Solid Surface Countertops
Flooring
- Tile
- Luxury Vinyl Plank Tile
Bedrooms and Bathrooms
- 4 Bedrooms
- 2 Full Bathrooms
Laundry
- Dryer
- Washer
Parking
- Gravel Driveway
- On-Site Parking
Outdoor Features
- Covered Patio or Porch
Schools
- Snipes Elementary School
- Williston Middle School
- New Hanover High School
Utilities
- Forced Air Heating System
- Heat Pump System
- Electric Water Heater
Community Details
- No Home Owners Association
- Princess Place Subdivision
Listing and Financial Details
- Assessor Parcel Number R04811-001-012-000
Map
Home Values in the Area
Average Home Value in this Area
Tax History
| Year | Tax Paid | Tax Assessment Tax Assessment Total Assessment is a certain percentage of the fair market value that is determined by local assessors to be the total taxable value of land and additions on the property. | Land | Improvement |
|---|---|---|---|---|
| 2025 | $2,070 | $351,700 | $117,800 | $233,900 |
| 2024 | $1,911 | $219,700 | $55,500 | $164,200 |
| 2023 | $1,911 | $219,700 | $55,500 | $164,200 |
| 2022 | $1,867 | $219,700 | $55,500 | $164,200 |
| 2021 | $1,880 | $219,700 | $55,500 | $164,200 |
| 2020 | $1,507 | $143,100 | $36,000 | $107,100 |
| 2019 | $1,507 | $143,100 | $36,000 | $107,100 |
| 2018 | $1,507 | $143,100 | $36,000 | $107,100 |
| 2017 | $1,507 | $143,100 | $36,000 | $107,100 |
| 2016 | $1,374 | $124,000 | $36,000 | $88,000 |
| 2015 | $1,313 | $124,000 | $36,000 | $88,000 |
| 2014 | $1,257 | $124,000 | $36,000 | $88,000 |
Property History
| Date | Event | Price | List to Sale | Price per Sq Ft |
|---|---|---|---|---|
| 09/30/2025 09/30/25 | Price Changed | $399,900 | -3.6% | $281 / Sq Ft |
| 09/08/2025 09/08/25 | Price Changed | $415,000 | -2.4% | $292 / Sq Ft |
| 08/01/2025 08/01/25 | For Sale | $425,000 | -- | $299 / Sq Ft |
Purchase History
| Date | Type | Sale Price | Title Company |
|---|---|---|---|
| Warranty Deed | $175,000 | None Listed On Document | |
| Deed | -- | -- | |
| Deed | $19,800 | -- |
Source: Hive MLS
MLS Number: 100522514
APN: R04811-001-012-000
- 1418 Corbett St
- 306 Kenwood Ave Unit A
- 107 N 13th St
- 1102 N 8th St
- 816 Rankin
- 110 S 15th St
- 706 Taylor St Unit C
- 205 N 10th St Unit 205 N 10th St Unit B
- 2111 Metts Ave
- 112 S 12th St
- 104 S 11th St
- 305 Montgomery Ave
- 705 N 5th Ave
- 2107 Dexter St
- 417 N 5th Ave Unit 417 N 5th Ave #1
- 505 Alpine Dr
- 814 N 3rd St
- 1307 Glenn St
- 524 N 2nd St Unit 102
- 219 S 7th St
