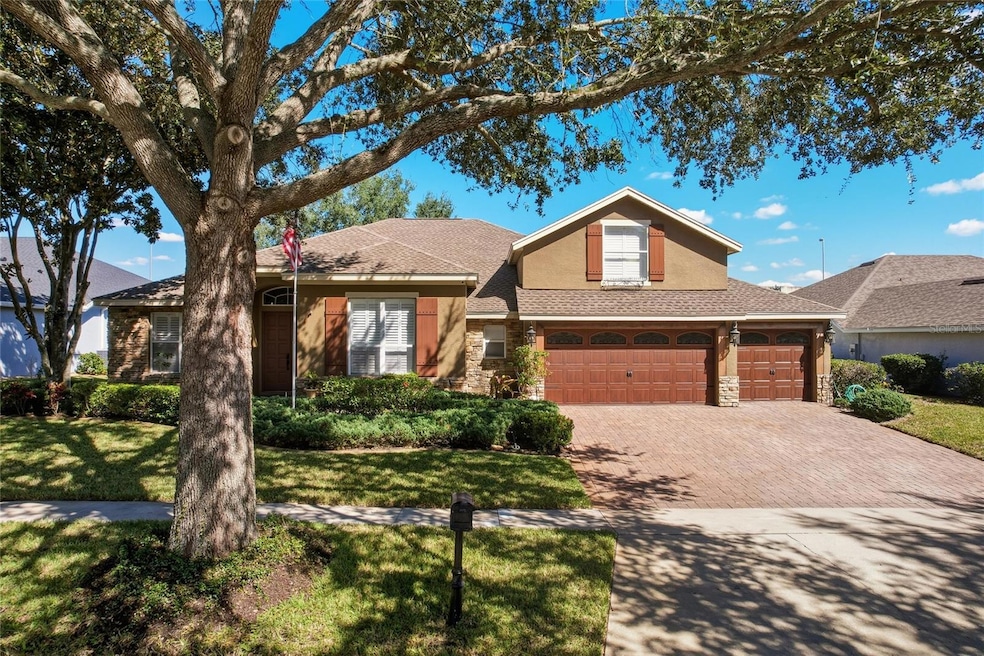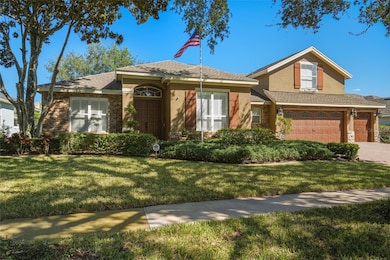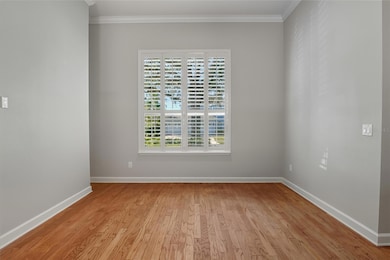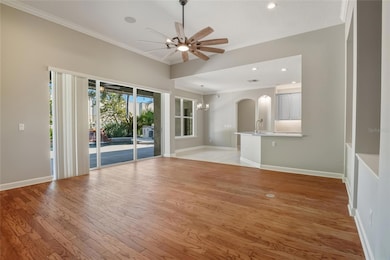2113 Stillington St Orlando, FL 32835
Lake Tibet NeighborhoodEstimated payment $4,549/month
Highlights
- Very Popular Property
- In Ground Pool
- Open Floorplan
- Windy Ridge K-8 Rated A-
- Gated Community
- Private Lot
About This Home
Discover this beautifully updated home in the gated community of Westminster Landing. This stunning 3 BD 2.5 BA home with Bonus room offers a spacious open floorplan and a true backyard oasis. Enjoy a lagoon style pool with 3 water features, outdoor kitchen and lush landscaping on a large fenced lot with no rear neighbors. Inside, you’ll find thoughtful updates throughout, including Quartz countertops and backsplash, crown molding, modern lighting and fans, new flooring and window treatments, and a new refrigerator. The flexible Bonus Room provides extra space for a 4th bedroom, home office, gym, or playroom. The Owner’s Retreat overlooks the pool, has new flooring and fans, 2 walk in closets and a dressing area with more closet space. Enjoy built in entertainment with an integrated sound system featuring ceiling speakers in the Living room, Family room and Lanai. Major upgrades include a new roof and a new hot water heater in 2021. Ideally located near Orlando’s vibrant Restaurant Row, shopping and top rated schools, this home blends comfort, style and convenience in one exceptional package.
Listing Agent
LAKESIDE REALTY WINDERMERE INC Brokerage Phone: 407-876-5575 License #661046 Listed on: 11/11/2025

Home Details
Home Type
- Single Family
Est. Annual Taxes
- $400
Year Built
- Built in 2001
Lot Details
- 0.35 Acre Lot
- Southwest Facing Home
- Fenced
- Private Lot
- Oversized Lot
- Landscaped with Trees
- Property is zoned P-D
HOA Fees
- $208 Monthly HOA Fees
Parking
- 3 Car Attached Garage
- Garage Door Opener
- Driveway
Home Design
- Bi-Level Home
- Slab Foundation
- Shingle Roof
- Block Exterior
- Stucco
Interior Spaces
- 2,769 Sq Ft Home
- Open Floorplan
- Crown Molding
- Ceiling Fan
- Shutters
- Blinds
- Sliding Doors
- Great Room
- Family Room Off Kitchen
- Separate Formal Living Room
- Formal Dining Room
- Bonus Room
- Inside Utility
Kitchen
- Eat-In Kitchen
- Dinette
- Convection Oven
- Cooktop
- Recirculated Exhaust Fan
- Microwave
- Dishwasher
- Solid Surface Countertops
- Solid Wood Cabinet
- Disposal
Flooring
- Wood
- Tile
- Luxury Vinyl Tile
Bedrooms and Bathrooms
- 3 Bedrooms
- Primary Bedroom on Main
- Split Bedroom Floorplan
- Walk-In Closet
Laundry
- Laundry Room
- Dryer
- Washer
Home Security
- Home Security System
- Fire and Smoke Detector
Eco-Friendly Details
- Reclaimed Water Irrigation System
Pool
- In Ground Pool
- Gunite Pool
- Outdoor Shower
Outdoor Features
- Covered Patio or Porch
- Outdoor Kitchen
- Exterior Lighting
- Private Mailbox
Schools
- Windy Ridge Elementary School
- Chain Of Lakes Middle School
- Olympia High School
Utilities
- Central Heating and Cooling System
- Electric Water Heater
Listing and Financial Details
- Tax Lot 72
- Assessor Parcel Number 10-23-28-8241-00-720
Community Details
Overview
- Bono & Associates Association, Phone Number (407) 233-3560
- Visit Association Website
- Westminster Landing Subdivision
Recreation
- Tennis Courts
- Community Basketball Court
- Pickleball Courts
- Community Playground
- Park
Security
- Gated Community
Map
Home Values in the Area
Average Home Value in this Area
Tax History
| Year | Tax Paid | Tax Assessment Tax Assessment Total Assessment is a certain percentage of the fair market value that is determined by local assessors to be the total taxable value of land and additions on the property. | Land | Improvement |
|---|---|---|---|---|
| 2025 | $300 | $596,939 | -- | -- |
| 2024 | $290 | $580,116 | -- | -- |
| 2023 | $290 | $547,347 | $0 | $0 |
| 2022 | $260 | $531,405 | $100,000 | $431,405 |
| 2021 | $6,287 | $406,700 | $0 | $0 |
| 2020 | $5,989 | $401,085 | $0 | $0 |
| 2019 | $6,170 | $392,067 | $0 | $0 |
| 2018 | $6,120 | $384,757 | $0 | $0 |
| 2017 | $6,041 | $387,578 | $80,000 | $307,578 |
| 2016 | $6,011 | $379,852 | $80,000 | $299,852 |
| 2015 | $6,113 | $366,526 | $80,000 | $286,526 |
| 2014 | $6,234 | $365,976 | $80,000 | $285,976 |
Property History
| Date | Event | Price | List to Sale | Price per Sq Ft | Prior Sale |
|---|---|---|---|---|---|
| 11/11/2025 11/11/25 | For Sale | $819,000 | +37.6% | $296 / Sq Ft | |
| 12/27/2021 12/27/21 | Sold | $595,000 | 0.0% | $215 / Sq Ft | View Prior Sale |
| 10/25/2021 10/25/21 | Pending | -- | -- | -- | |
| 10/25/2021 10/25/21 | For Sale | $595,000 | -- | $215 / Sq Ft |
Purchase History
| Date | Type | Sale Price | Title Company |
|---|---|---|---|
| Warranty Deed | $595,000 | Hometown Title Group | |
| Warranty Deed | $433,000 | Attorney | |
| Warranty Deed | $560,000 | None Available | |
| Interfamily Deed Transfer | -- | -- | |
| Warranty Deed | $467,000 | Watson Title Services Inc |
Mortgage History
| Date | Status | Loan Amount | Loan Type |
|---|---|---|---|
| Open | $580,000 | VA | |
| Previous Owner | $274,500 | New Conventional | |
| Previous Owner | $56,000 | Credit Line Revolving | |
| Previous Owner | $448,000 | Purchase Money Mortgage |
Source: Stellar MLS
MLS Number: O6359614
APN: 10-2328-8241-00-720
- 2217 Dunhurst Ln
- 2619 Rangeley Ct
- 7921 Sebago Ct
- 7332 Mardell Ct
- 2622 Tilton Ct
- 2232 Lake Vilma Dr
- 2237 Baesel View Dr
- 2225 Kettle Dr
- 7280 Westpointe Blvd Unit 823
- 7280 Westpointe Blvd Unit 826
- 7320 Westpointe Blvd Unit 511
- 7320 Westpointe Blvd Unit 531
- 7320 Westpointe Blvd Unit 515
- 7330 Westpointe Blvd Unit 432
- 7350 Westpointe Blvd Unit 215
- 7340 Westpointe Blvd Unit 315
- 7250 Westpointe Blvd Unit 1035
- 2117 Saint Andrews Cir
- 7135 Yacht Basin Ave Unit 237
- 7147 Yacht Basin Ave Unit 115
- 7807 Chatterley Ct
- 7904 Westminster Abbey Blvd
- 7310 Westpointe Blvd Unit 622
- 2225 Kettle Dr
- 2605 Tilton Ct
- 7300 Westpointe Blvd Unit 716
- 7320 Westpointe Blvd Unit 526
- 7280 Westpointe Blvd Unit 815
- 7330 Westpointe Blvd Unit 414
- 7350 Westpointe Blvd Unit 216
- 7270 Westpointe Blvd Unit 932
- 7350 Westpointe Blvd Unit 212
- 7250 Westpointe Blvd Unit 1029
- 7340 Westpointe Blvd
- 7340 Westpointe Blvd
- 7360 Westpointe Blvd Unit 116
- 7360 Westpointe Blvd Unit 125
- 7250 Westpointe Blvd Unit 1015
- 7220 Westpointe Blvd Unit 1423
- 7220 Westpointe Blvd Unit 1412






