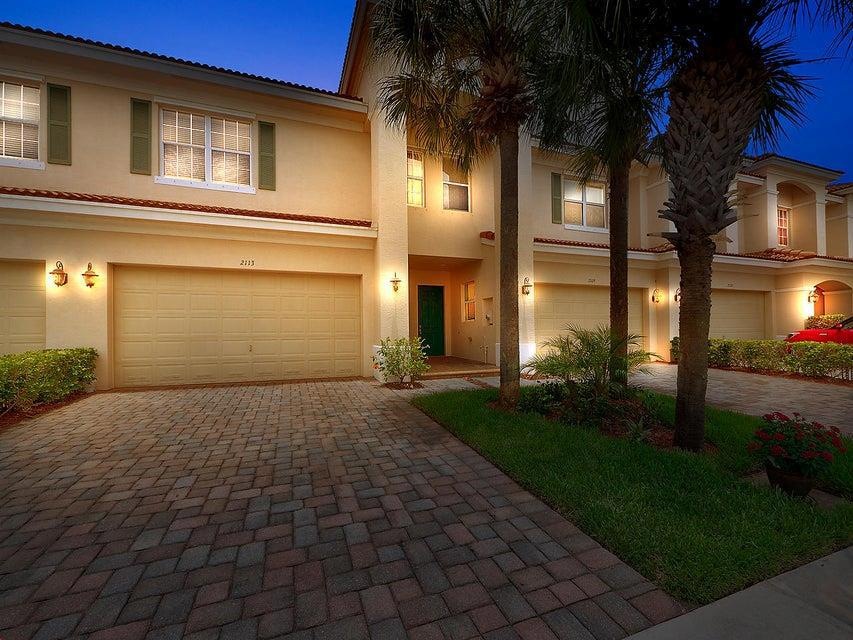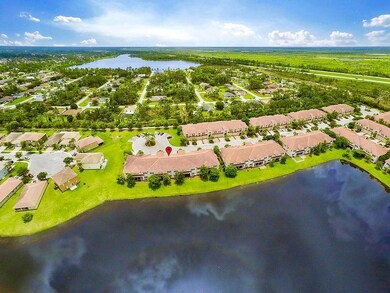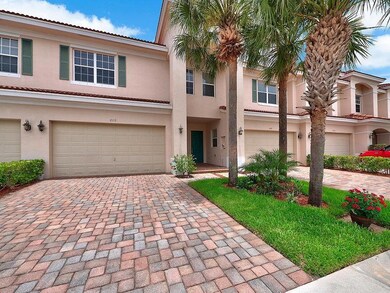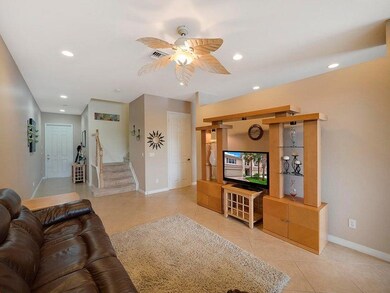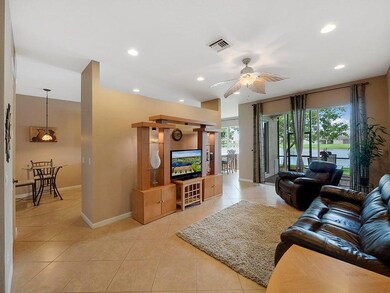
2113 SW Cape Cod Dr Port Saint Lucie, FL 34953
Newport Isles NeighborhoodEstimated Value: $334,000 - $354,630
Highlights
- Lake Front
- Clubhouse
- Mediterranean Architecture
- Gated with Attendant
- Roman Tub
- High Ceiling
About This Home
As of August 2018Lakefront living in the heart of Port St.Lucie! This immaculate 3 bedroom and 2.5 bath Townhome sits on a peaceful cul-de-sac with an optimal southern exposure. Step through the front door to be greeted with ceramic tile flooring THROUGHOUT THE FIRST FLOOR, a spacious living area and serene waterfront views. The cheerful galley kitchen is complete WITH granite countertops AND BRAND NEW TILED BACKSPLASH, appliances with an onyx-black finish and a breakfast area. Walk upstairs to find another comfortable loft area. The sizable master bedroom features spectacular lake views, a tray ceiling, and plush carpet. The master bathroom is accentuated with a separate LUXURIOUS JETTED roman tub/shower and dual sinks. Easy access to I-95. Schedule your preview today!
Last Agent to Sell the Property
Keller Williams Realty of PSL License #3241675 Listed on: 06/15/2018

Townhouse Details
Home Type
- Townhome
Est. Annual Taxes
- $2,764
Year Built
- Built in 2007
Lot Details
- 2,570 Sq Ft Lot
- Lake Front
- Cul-De-Sac
- Sprinkler System
HOA Fees
- $245 Monthly HOA Fees
Parking
- 2 Car Attached Garage
- Garage Door Opener
- Driveway
Home Design
- Mediterranean Architecture
- Barrel Roof Shape
- Concrete Roof
Interior Spaces
- 2,198 Sq Ft Home
- 2-Story Property
- Furnished or left unfurnished upon request
- High Ceiling
- Single Hung Metal Windows
- Entrance Foyer
- Family Room
- Formal Dining Room
- Lake Views
- Home Security System
Kitchen
- Breakfast Area or Nook
- Breakfast Bar
- Electric Range
- Microwave
- Dishwasher
- Disposal
Flooring
- Carpet
- Ceramic Tile
Bedrooms and Bathrooms
- 3 Bedrooms
- Walk-In Closet
- Dual Sinks
- Roman Tub
- Jettted Tub and Separate Shower in Primary Bathroom
Laundry
- Laundry Room
- Dryer
- Washer
Outdoor Features
- Patio
Utilities
- Central Heating and Cooling System
- Electric Water Heater
Listing and Financial Details
- Assessor Parcel Number 431460001200005
Community Details
Overview
- Association fees include management, common areas, cable TV, ground maintenance, recreation facilities, security
- Third Replat Of Portofino Subdivision
Amenities
- Clubhouse
Recreation
- Tennis Courts
- Community Basketball Court
- Community Pool
- Park
- Trails
Security
- Gated with Attendant
- Resident Manager or Management On Site
- Fire and Smoke Detector
Ownership History
Purchase Details
Home Financials for this Owner
Home Financials are based on the most recent Mortgage that was taken out on this home.Purchase Details
Home Financials for this Owner
Home Financials are based on the most recent Mortgage that was taken out on this home.Similar Homes in Port Saint Lucie, FL
Home Values in the Area
Average Home Value in this Area
Purchase History
| Date | Buyer | Sale Price | Title Company |
|---|---|---|---|
| Kalata Patricia A | $199,900 | Patch Ref Title Co Inc | |
| Nebrasky Kimberly Q | $200,000 | North American Title Co |
Mortgage History
| Date | Status | Borrower | Loan Amount |
|---|---|---|---|
| Previous Owner | Nebrasky Kimberly Q | $155,700 | |
| Previous Owner | Nebrasky Adam | $30,000 | |
| Previous Owner | Nebrasky Kimberly Q | $160,000 |
Property History
| Date | Event | Price | Change | Sq Ft Price |
|---|---|---|---|---|
| 08/07/2018 08/07/18 | Sold | $199,900 | 0.0% | $91 / Sq Ft |
| 07/08/2018 07/08/18 | Pending | -- | -- | -- |
| 06/15/2018 06/15/18 | For Sale | $199,900 | -- | $91 / Sq Ft |
Tax History Compared to Growth
Tax History
| Year | Tax Paid | Tax Assessment Tax Assessment Total Assessment is a certain percentage of the fair market value that is determined by local assessors to be the total taxable value of land and additions on the property. | Land | Improvement |
|---|---|---|---|---|
| 2024 | $2,733 | $114,687 | -- | -- |
| 2023 | $2,733 | $111,347 | $0 | $0 |
| 2022 | $2,611 | $108,104 | $0 | $0 |
| 2021 | $2,501 | $104,956 | $0 | $0 |
| 2020 | $2,493 | $103,507 | $0 | $0 |
| 2019 | $2,462 | $101,180 | $0 | $0 |
| 2018 | $2,336 | $90,225 | $0 | $0 |
| 2017 | $2,764 | $141,300 | $0 | $141,300 |
| 2016 | $2,734 | $129,400 | $0 | $129,400 |
| 2015 | $2,742 | $117,900 | $0 | $117,900 |
| 2014 | $2,676 | $85,270 | $0 | $0 |
Agents Affiliated with this Home
-
Cesar Trujillo
C
Seller's Agent in 2018
Cesar Trujillo
Keller Williams Realty of PSL
(772) 626-2504
4 in this area
400 Total Sales
-
Joshua Steppling
J
Buyer's Agent in 2018
Joshua Steppling
LPT Realty, LLC
(772) 233-9850
88 Total Sales
Map
Source: BeachesMLS
MLS Number: R10440258
APN: 43-14-600-0120-0005
- 2150 SW Cape Cod Dr
- 2039 SW Newport Isles Blvd
- 2882 SW Cape Breton Dr
- 2931 SW Cape Breton Dr
- 2949 SW Cape Breton Dr
- 2185 SW Rockport Rd
- 2556 SW Marshfield Ct
- 2234 SW Rockport Rd
- 2430 SW Marshfield Ct
- 2214 SW Portsmouth Ln
- 3189 SW Curcuma St
- 3173 SW Fambrough St
- 2226 SW Marshfield Ct
- 3182 SW Cathedral St
- 1887 SW Newport Isles Blvd
- 1855 SW Jamesport Dr
- 2120 SW Marblehead Way
- 2217 SW Newport Isles Blvd
- 1861 SW Fears Ave
- 2069 SW Marblehead Way
- 2113 SW Cape Cod Dr
- 2109 SW Cape Cod Dr
- 2117 SW Cape Cod Dr
- 2105 SW Cape Cod Dr
- 2121 SW Cape Cod Dr
- 2125 SW Cape Cod Dr
- 2101 SW Cape Cod Dr
- 2129 SW Cape Cod Dr
- 2137 SW Cape Cod Dr
- 2124 SW Cape Cod Dr
- 2130 SW Cape Cod Dr
- 2141 SW Cape Cod Dr
- 2134 SW Cape Cod Dr
- 2014 SW Jamesport Dr
- 2138 SW Cape Cod Dr
- 2015 SW Jamesport Dr
- 2142 SW Cape Cod Dr
- 2149 SW Cape Cod Dr
- 2146 SW Cape Cod Dr
- 2010 SW Jamesport Dr
