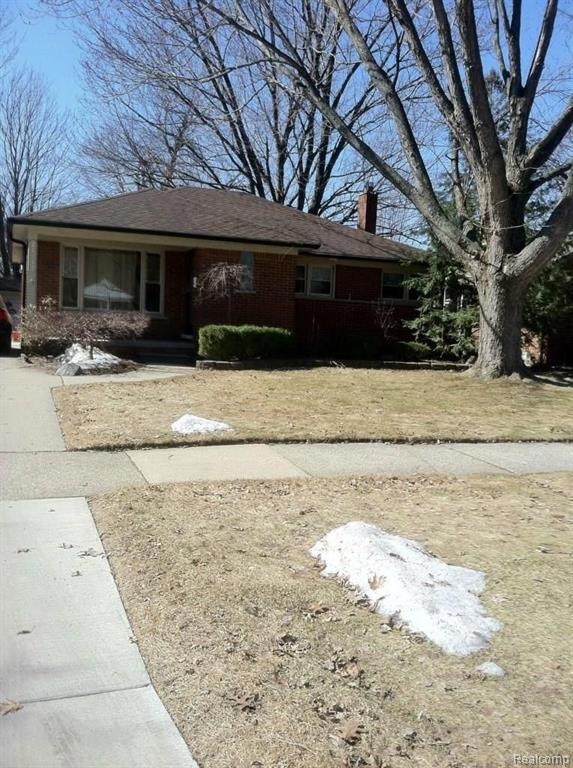
$259,900
- 3 Beds
- 1.5 Baths
- 2,140 Sq Ft
- 2029 Manchester Blvd
- Grosse Pointe Woods, MI
Outstanding 3-bedroom brick ranch with Grosse Pointe Schools. Super clean and ready to move into at closing. Beautiful hardwood floors with open floor plan. Attached sunroom leads to extra deep yard with wood deck and 2.5 car garage. Finished basement with wet bar and 1/2 bath. Roof (2002), furnace and C-air (2016), Pella windows and covered front porch with beautiful landscaped lot.
Charles Lutz RE/MAX First
