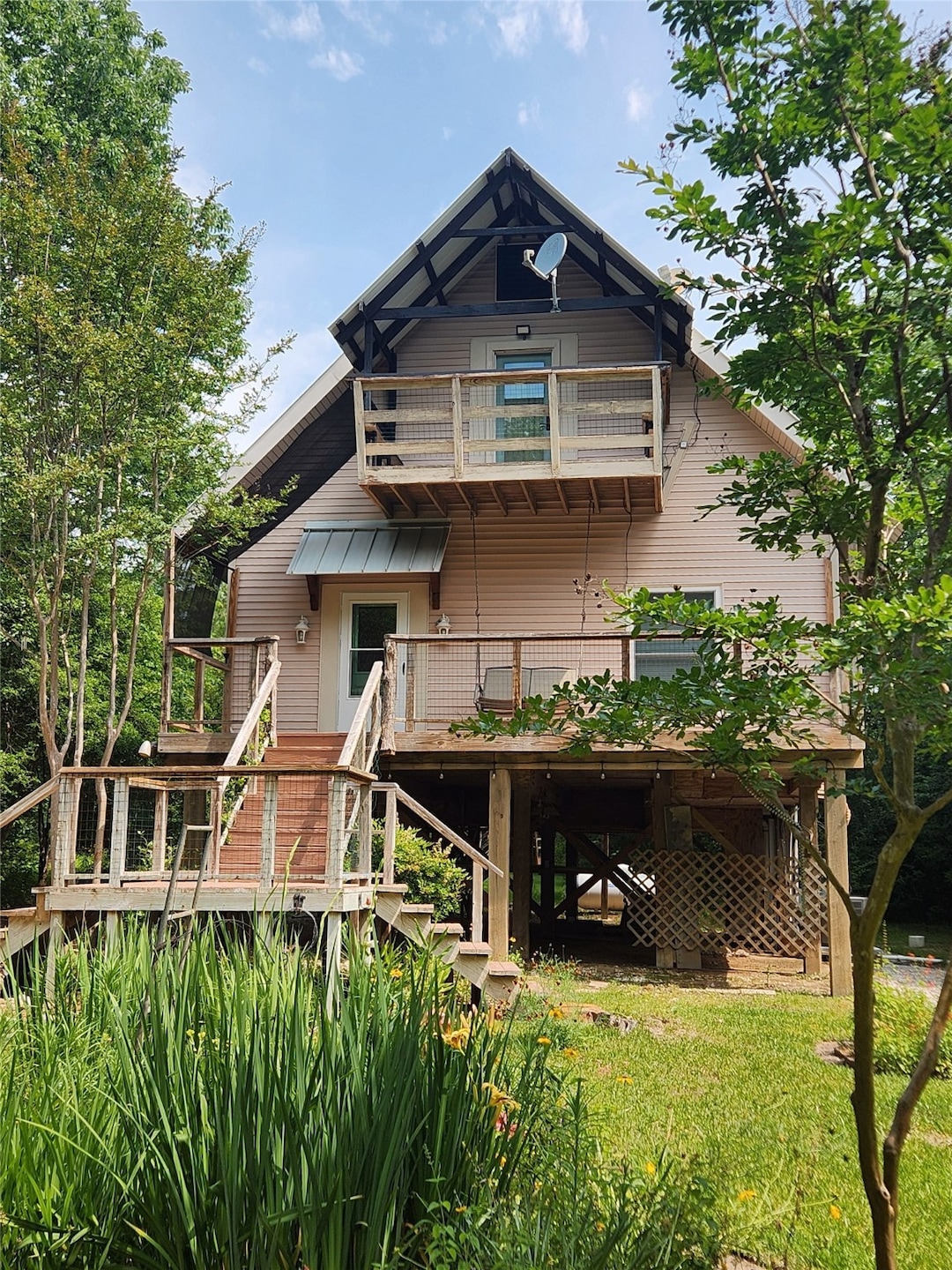
21136 Arnsworth Rd Montgomery, TX 77356
Estimated payment $2,670/month
Highlights
- 6.31 Acre Lot
- Wooded Lot
- Circular Driveway
- Montgomery Elementary School Rated A
- Solid Surface Countertops
- 2 Car Detached Garage
About This Home
Check this little gem out tucked away just outside Montgomery city limits!!! The kitchen/living room area makes for a nice open and inviting space. On the main level is the primary bed and bath which offers an oversized soaking tub/shower combo. Upstairs you will find the two secondary bedrooms and a bathroom with a footed tub. Constructed with 2x6 exterior walls and insulated windows, efficient utility bills are realized. Approximately 3 acres are fenced, along with a fenced area for livestock and a dog run. Multiple viewing decks overlook the nature scaped yard. Beautiful natural garden specimens have been incorporated into the landscaping. You will also find lovely walking trails. The 2 car detached garage has a workshop to the rear of it, and nearby you will find a rustic outdoor shower and small equipment barn. The circular drive and extra parking provide ease of maneuvering vehicles.
Home Details
Home Type
- Single Family
Est. Annual Taxes
- $2,665
Year Built
- Built in 1981
Lot Details
- 6.31 Acre Lot
- South Facing Home
- Fenced
- Level Lot
- Wooded Lot
- Landscaped with Trees
Parking
- 2 Car Detached Garage
- Workshop in Garage
- Circular Driveway
- Electric Gate
- Additional Parking
Home Design
- Pillar, Post or Pier Foundation
- Vinyl Siding
Interior Spaces
- 1,080 Sq Ft Home
- 2-Story Property
- Window Treatments
- Family Room Off Kitchen
- Combination Dining and Living Room
- Utility Room
- Washer and Electric Dryer Hookup
Kitchen
- Breakfast Bar
- Electric Range
- Free-Standing Range
- Microwave
- Dishwasher
- Solid Surface Countertops
Flooring
- Laminate
- Vinyl Plank
- Vinyl
Bedrooms and Bathrooms
- 3 Bedrooms
- 2 Full Bathrooms
- Double Vanity
- Soaking Tub
- Bathtub with Shower
Home Security
- Security Gate
- Fire and Smoke Detector
Eco-Friendly Details
- Energy-Efficient Exposure or Shade
- Energy-Efficient Insulation
- Energy-Efficient Thermostat
Outdoor Features
- Shed
Schools
- Lincoln Elementary School
- Montgomery Junior High School
- Montgomery High School
Utilities
- Forced Air Zoned Heating and Cooling System
- Heating System Uses Propane
- Programmable Thermostat
- Well
- Septic Tank
Community Details
- Owen Shannon Survey Subdivision
Map
Home Values in the Area
Average Home Value in this Area
Tax History
| Year | Tax Paid | Tax Assessment Tax Assessment Total Assessment is a certain percentage of the fair market value that is determined by local assessors to be the total taxable value of land and additions on the property. | Land | Improvement |
|---|---|---|---|---|
| 2025 | $343 | $180,955 | -- | -- |
| 2024 | $343 | $164,505 | -- | -- |
| 2023 | $325 | $149,550 | $221,410 | $60,460 |
| 2022 | $2,377 | $135,950 | $221,410 | $60,460 |
| 2021 | $2,255 | $123,590 | $94,890 | $45,530 |
| 2020 | $2,150 | $112,350 | $94,890 | $45,530 |
| 2019 | $2,039 | $102,140 | $94,890 | $35,920 |
| 2018 | $1,073 | $92,850 | $56,930 | $35,920 |
| 2017 | $1,901 | $94,780 | $56,930 | $37,850 |
| 2016 | $1,787 | $89,070 | $56,930 | $37,850 |
| 2015 | $1,345 | $80,970 | $41,120 | $39,850 |
| 2014 | $1,345 | $77,740 | $41,120 | $39,850 |
Property History
| Date | Event | Price | Change | Sq Ft Price |
|---|---|---|---|---|
| 08/15/2025 08/15/25 | Pending | -- | -- | -- |
| 08/12/2025 08/12/25 | Price Changed | $450,000 | -10.0% | $417 / Sq Ft |
| 07/31/2025 07/31/25 | Price Changed | $499,999 | -4.8% | $463 / Sq Ft |
| 07/04/2025 07/04/25 | Price Changed | $525,000 | -3.7% | $486 / Sq Ft |
| 05/21/2025 05/21/25 | For Sale | $545,000 | -- | $505 / Sq Ft |
Purchase History
| Date | Type | Sale Price | Title Company |
|---|---|---|---|
| Warranty Deed | -- | -- |
Mortgage History
| Date | Status | Loan Amount | Loan Type |
|---|---|---|---|
| Open | $45,000 | Credit Line Revolving |
About the Listing Agent

Merrily Thompson has been a resident of Montgomery since 1983 when she and her husband moved here to raise their family in a hometown environment. Her two children attended Montgomery schools throughout their primary education.
Until 2010, Merrily and her husband owned and operated Glenlar Homes, Inc., a custom home building construction company. For over 30 years she handled construction coordination for their projects, in addition to negotiations, scheduling, budget reporting and
Merrily's Other Listings
Source: Houston Association of REALTORS®
MLS Number: 94682374
APN: 0036-00-02315
- 16133 Chick Ln
- 536 Ruby Bend Ln
- 511 Ruby Bend Ln
- 507 Ruby Bend Ln
- The Lexington Ridge Plan at Vintage Oaks - Montgomery - Vintage Oaks
- The Elberton Way Plan at Vintage Oaks - Montgomery - Vintage Oaks
- The New American Plan at Vintage Oaks - Montgomery - Vintage Oaks
- The Pecan Grove Plan at Vintage Oaks - Montgomery - Vintage Oaks
- The Austin Plan at Vintage Oaks - Montgomery - Vintage Oaks
- Oakmont Plan at Montgomery Bend
- Riverdale Plan at Montgomery Bend
- Fox Hollow Plan at Montgomery Bend
- Hamilton Plan at Montgomery Bend
- Haskell Plan at Montgomery Bend
- Barrett Plan at Montgomery Bend
- Jayton Plan at Montgomery Bend
- Idalou Plan at Montgomery Bend
- 449 Terra Vista Cir
- 15308 Thomas St
- 809 High Mesa






