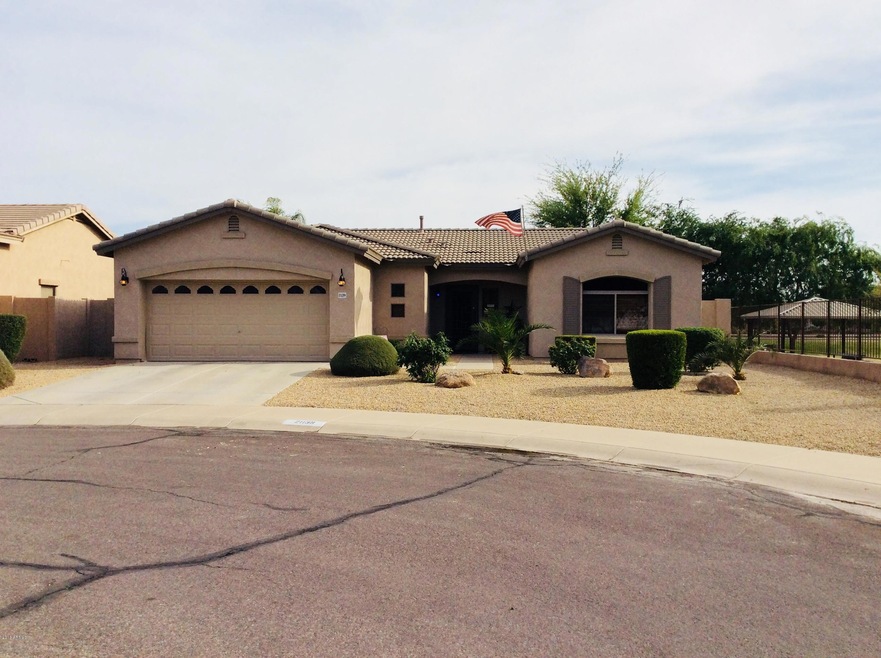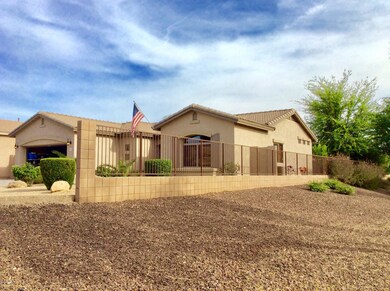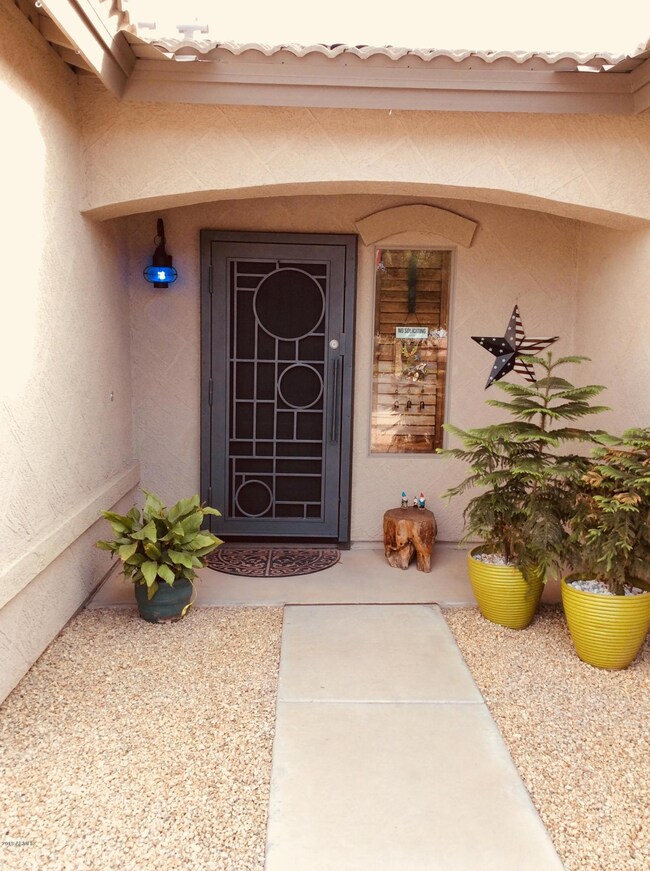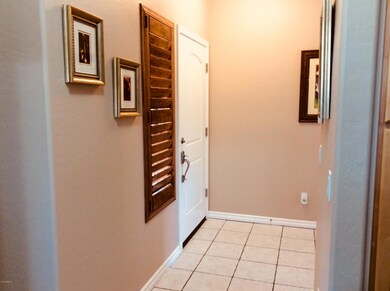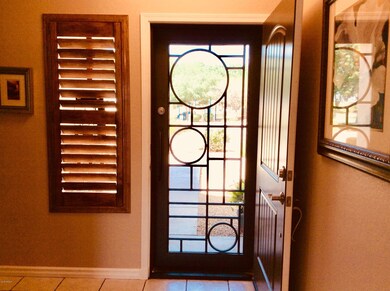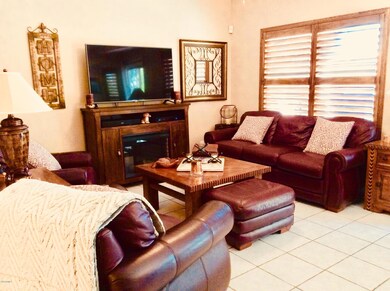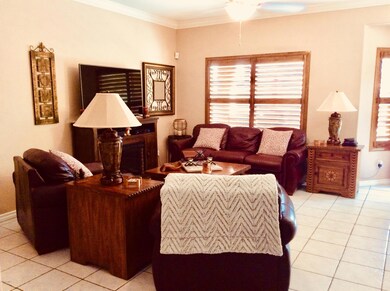
21139 E Saddle Way Queen Creek, AZ 85142
Highlights
- Play Pool
- Mountain View
- Wood Flooring
- Jack Barnes Elementary School Rated A-
- Contemporary Architecture
- Granite Countertops
About This Home
As of May 2019MINT CONDITION W/ ENDLESS UPGRADES. A MUST SEE.. Pristine property nestled on an over sized premium corner cul-de-sac lot, with an entertainers backyard. This beauty sits on one of the best lots in the community, boast pride in ownership and has been recently upgraded from top to bottom. With new dark wood flooring and tile in all the right places, new custom interior and exterior two tone paint, upgraded crown molding throughout the home, wainscoting, upgraded baseboards, new vanity mirrors throughout, Newer granite countertops installed w/ backsplash along with upper kitchen cabinet lighting, an extended breakfast bar, built in shelving, and all new upgraded appliances. Relax in your sparkling pool or under your extended patio equipped with ceiling fans for comfort. All new drip system on property, new pool cleaner and cartridges.. Extended laundry room, Service door in garage, granite countertops on vanities, new front and security door, wooden shutters throughout, new glass shower doors. many upgrades to enjoy. Home is move in ready to just unpack. Will not be disappointed.
Last Agent to Sell the Property
New Lifestyles Realty License #BR563082000 Listed on: 04/14/2018
Home Details
Home Type
- Single Family
Est. Annual Taxes
- $1,356
Year Built
- Built in 2003
Lot Details
- 6,794 Sq Ft Lot
- Cul-De-Sac
- Wrought Iron Fence
- Block Wall Fence
- Front and Back Yard Sprinklers
- Sprinklers on Timer
Parking
- 2 Car Garage
- Garage Door Opener
Home Design
- Contemporary Architecture
- Wood Frame Construction
- Tile Roof
- Stucco
Interior Spaces
- 1,268 Sq Ft Home
- 1-Story Property
- Ceiling height of 9 feet or more
- Ceiling Fan
- Double Pane Windows
- Wood Frame Window
- Mountain Views
- Security System Owned
Kitchen
- Breakfast Bar
- Built-In Microwave
- Dishwasher
- Granite Countertops
Flooring
- Wood
- Tile
Bedrooms and Bathrooms
- 3 Bedrooms
- Walk-In Closet
- Remodeled Bathroom
- Primary Bathroom is a Full Bathroom
- 2 Bathrooms
- Dual Vanity Sinks in Primary Bathroom
Laundry
- Laundry in unit
- Dryer
- Washer
Accessible Home Design
- Pool Ramp Entry
- No Interior Steps
- Raised Toilet
Outdoor Features
- Play Pool
- Covered patio or porch
Schools
- Queen Creek Elementary School
- Queen Creek Middle School
- Queen Creek High School
Utilities
- Refrigerated Cooling System
- Heating System Uses Natural Gas
- High Speed Internet
Listing and Financial Details
- Tax Lot 97
- Assessor Parcel Number 304-66-374
Community Details
Overview
- Property has a Home Owners Association
- Vision Comm.. Association, Phone Number (480) 759-4945
- Built by ELIOT HOMES
- Queenland Manor Phase 2 Subdivision
Recreation
- Community Playground
- Bike Trail
Ownership History
Purchase Details
Purchase Details
Home Financials for this Owner
Home Financials are based on the most recent Mortgage that was taken out on this home.Purchase Details
Home Financials for this Owner
Home Financials are based on the most recent Mortgage that was taken out on this home.Purchase Details
Home Financials for this Owner
Home Financials are based on the most recent Mortgage that was taken out on this home.Purchase Details
Home Financials for this Owner
Home Financials are based on the most recent Mortgage that was taken out on this home.Purchase Details
Home Financials for this Owner
Home Financials are based on the most recent Mortgage that was taken out on this home.Purchase Details
Home Financials for this Owner
Home Financials are based on the most recent Mortgage that was taken out on this home.Purchase Details
Purchase Details
Home Financials for this Owner
Home Financials are based on the most recent Mortgage that was taken out on this home.Purchase Details
Home Financials for this Owner
Home Financials are based on the most recent Mortgage that was taken out on this home.Purchase Details
Home Financials for this Owner
Home Financials are based on the most recent Mortgage that was taken out on this home.Purchase Details
Home Financials for this Owner
Home Financials are based on the most recent Mortgage that was taken out on this home.Purchase Details
Similar Home in Queen Creek, AZ
Home Values in the Area
Average Home Value in this Area
Purchase History
| Date | Type | Sale Price | Title Company |
|---|---|---|---|
| Warranty Deed | -- | None Listed On Document | |
| Warranty Deed | -- | None Listed On Document | |
| Warranty Deed | $259,900 | Title Alliance Infinity Agcy | |
| Warranty Deed | $259,900 | American Title Service Agenc | |
| Warranty Deed | $219,000 | Lawyers Title Of Arizona Inc | |
| Interfamily Deed Transfer | -- | Security Title Agency | |
| Special Warranty Deed | $130,000 | Old Republic Title Agency | |
| Corporate Deed | -- | First American Title Ins Co | |
| Trustee Deed | $127,511 | First American Title Company | |
| Interfamily Deed Transfer | -- | Commonwealth Land Title Insu | |
| Warranty Deed | $170,000 | Commonwealth Land Title Insu | |
| Interfamily Deed Transfer | -- | -- | |
| Warranty Deed | $188,950 | Stewart Title & Trust Of Pho | |
| Special Warranty Deed | -- | Stewart Title & Trust Of Pho | |
| Cash Sale Deed | $144,410 | Stewart Title & Trust | |
| Special Warranty Deed | -- | Stewart Title & Trust |
Mortgage History
| Date | Status | Loan Amount | Loan Type |
|---|---|---|---|
| Previous Owner | $210,000 | New Conventional | |
| Previous Owner | $207,920 | New Conventional | |
| Previous Owner | $207,920 | New Conventional | |
| Previous Owner | $215,033 | FHA | |
| Previous Owner | $144,000 | New Conventional | |
| Previous Owner | $127,645 | FHA | |
| Previous Owner | $153,000 | New Conventional | |
| Previous Owner | $149,450 | New Conventional | |
| Closed | $18,650 | No Value Available |
Property History
| Date | Event | Price | Change | Sq Ft Price |
|---|---|---|---|---|
| 02/01/2022 02/01/22 | Rented | $2,250 | 0.0% | -- |
| 01/17/2022 01/17/22 | Under Contract | -- | -- | -- |
| 01/13/2022 01/13/22 | For Rent | $2,250 | 0.0% | -- |
| 05/10/2019 05/10/19 | Sold | $259,900 | 0.0% | $205 / Sq Ft |
| 04/16/2019 04/16/19 | Pending | -- | -- | -- |
| 04/10/2019 04/10/19 | For Sale | $259,900 | 0.0% | $205 / Sq Ft |
| 06/06/2018 06/06/18 | Sold | $259,900 | 0.0% | $205 / Sq Ft |
| 04/14/2018 04/14/18 | For Sale | $259,900 | +18.7% | $205 / Sq Ft |
| 03/15/2016 03/15/16 | Sold | $219,000 | -0.9% | $173 / Sq Ft |
| 02/15/2016 02/15/16 | Price Changed | $220,900 | -6.4% | $174 / Sq Ft |
| 02/12/2016 02/12/16 | For Sale | $235,900 | +81.5% | $186 / Sq Ft |
| 08/24/2012 08/24/12 | Sold | $130,000 | -11.9% | $103 / Sq Ft |
| 07/18/2012 07/18/12 | Pending | -- | -- | -- |
| 06/19/2012 06/19/12 | For Sale | $147,500 | -- | $116 / Sq Ft |
Tax History Compared to Growth
Tax History
| Year | Tax Paid | Tax Assessment Tax Assessment Total Assessment is a certain percentage of the fair market value that is determined by local assessors to be the total taxable value of land and additions on the property. | Land | Improvement |
|---|---|---|---|---|
| 2025 | $1,432 | $15,521 | -- | -- |
| 2024 | $1,468 | $14,782 | -- | -- |
| 2023 | $1,468 | $29,380 | $5,870 | $23,510 |
| 2022 | $1,421 | $22,470 | $4,490 | $17,980 |
| 2021 | $1,454 | $20,380 | $4,070 | $16,310 |
| 2020 | $1,408 | $19,160 | $3,830 | $15,330 |
| 2019 | $1,368 | $17,350 | $3,470 | $13,880 |
| 2018 | $1,313 | $16,020 | $3,200 | $12,820 |
| 2017 | $1,356 | $14,020 | $2,800 | $11,220 |
| 2016 | $1,210 | $13,410 | $2,680 | $10,730 |
| 2015 | $1,148 | $12,520 | $2,500 | $10,020 |
Agents Affiliated with this Home
-
J
Seller's Agent in 2022
Jennifer Felker
Infinity & Associates Real Estate
-
Shannon Hakes

Buyer's Agent in 2022
Shannon Hakes
ProSmart Realty
(480) 206-8063
43 Total Sales
-
Judy Sonnabend

Seller's Agent in 2019
Judy Sonnabend
Signature Premier Realty LLC
(480) 330-9038
5 Total Sales
-
Traci Sayer

Buyer's Agent in 2019
Traci Sayer
ProSmart Realty
(602) 358-6866
29 Total Sales
-
Vincent Puccio III

Seller's Agent in 2018
Vincent Puccio III
New Lifestyles Realty
(480) 292-7721
3 in this area
46 Total Sales
-
Tristan Faust

Seller's Agent in 2016
Tristan Faust
West USA Realty
(480) 206-6414
1 in this area
17 Total Sales
Map
Source: Arizona Regional Multiple Listing Service (ARMLS)
MLS Number: 5751889
APN: 304-66-374
- 21141 E Stirrup St
- 21192 E Stirrup St
- 20948 E Saddle Way
- 21299 E Roundup Way
- 21165 E Thornton Rd
- 21032 E Thornton Rd
- 21231 E Nightingale Rd
- 21099 E Mayberry Rd
- 20979 E Mayberry Rd
- 21200 E Camacho Rd
- 20954 E Camacho Ct
- 20947 E Mayberry Rd
- 21284 E Camacho Rd
- 21283 E Camacho Rd
- 21402 E Alyssa Rd
- 21431 S 211th Place
- 20456 E Camina Buena Vista
- 21275 E Russet Rd
- 21434 E Nightingale Rd
- 21266 S 213th Place
