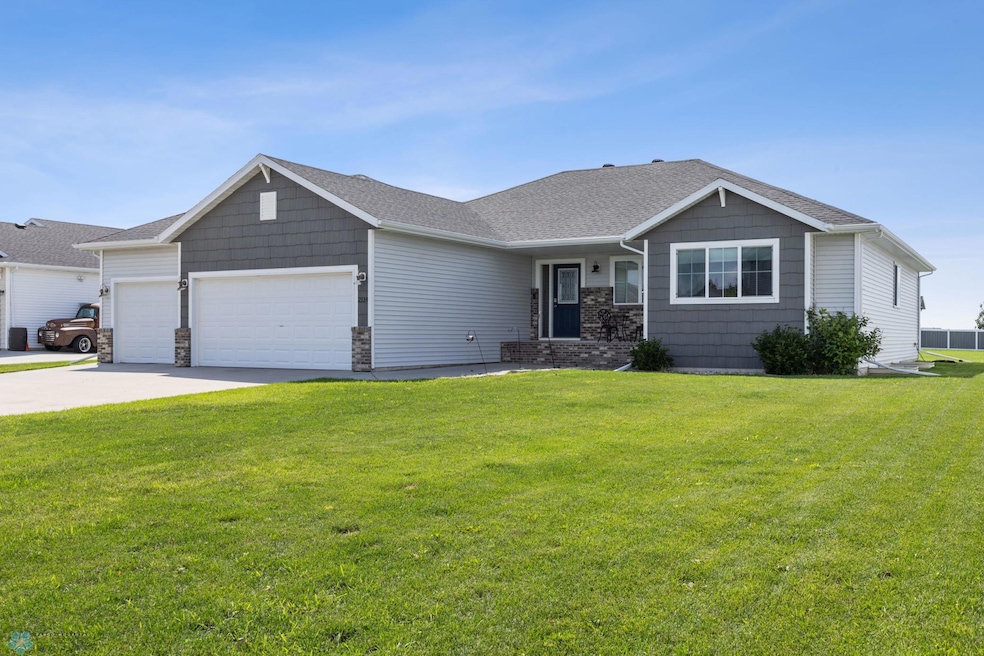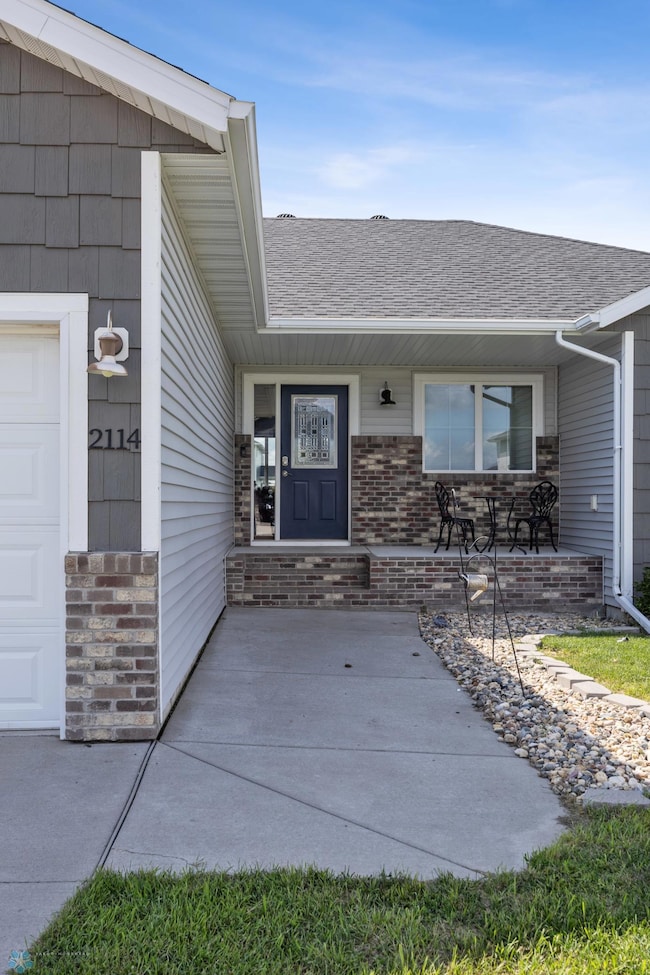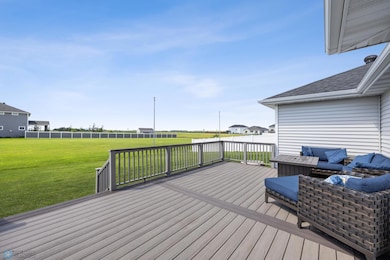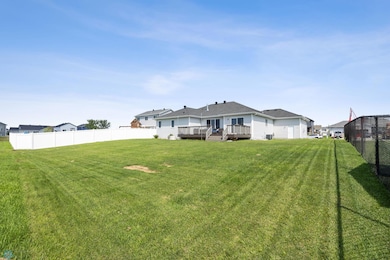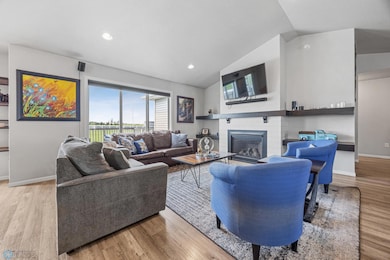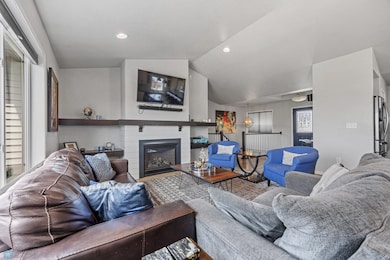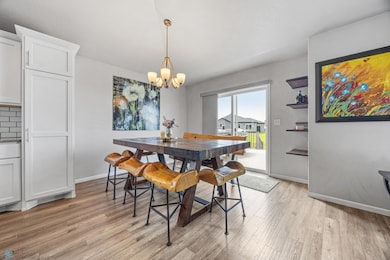2114 12th St W West Fargo, ND 58078
Brooks Harbor NeighborhoodEstimated payment $3,181/month
Highlights
- 1 Fireplace
- 3 Car Attached Garage
- Laundry Room
- No HOA
- Living Room
- Storage Room
About This Home
Your Dream Home is Here —Space, Style & Sophistication! Fall in love with this 5 bed, 3 bath rambler that checks every box! From the moment you walk in, you’ll notice the bright, open spaces, designer kitchen with stone counters and subway tile, and the large island that’s just begging for friends, food, and fun. Step into the living room and curl up by the gas fireplace, or slide open the door to your brand-new maintenance-free deck—perfect for watching those unbeatable summer sunsets. The finished lower level? It’s a game-changer—huge rec room, oversized bedrooms, and space for movie nights, game days, or the ultimate hangout spot. Plus, a heated 3-stall garage keeps your vehicles and gear ready for North Dakota winters. All of this sits on a large lot in a prime location in Brooks Harbor; near schools, parks, shopping, and dining. The charming front porch seals the deal—this home doesn’t just look good, it lives even better.
Home Details
Home Type
- Single Family
Est. Annual Taxes
- $6,383
Year Built
- Built in 2016
Parking
- 3 Car Attached Garage
Home Design
- Vinyl Siding
Interior Spaces
- 1-Story Property
- 1 Fireplace
- Family Room
- Living Room
- Storage Room
- Laundry Room
- Finished Basement
Bedrooms and Bathrooms
- 5 Bedrooms
Additional Features
- 0.31 Acre Lot
- Forced Air Heating and Cooling System
Community Details
- No Home Owners Association
- Brooks Harbor 4Th Add Subdivision
Listing and Financial Details
- Assessor Parcel Number 02415300240000
Map
Home Values in the Area
Average Home Value in this Area
Tax History
| Year | Tax Paid | Tax Assessment Tax Assessment Total Assessment is a certain percentage of the fair market value that is determined by local assessors to be the total taxable value of land and additions on the property. | Land | Improvement |
|---|---|---|---|---|
| 2024 | $11,158 | $261,050 | $48,200 | $212,850 |
| 2023 | $11,394 | $247,150 | $48,200 | $198,950 |
| 2022 | $11,134 | $228,750 | $48,200 | $180,550 |
| 2021 | $10,977 | $215,400 | $43,400 | $172,000 |
| 2020 | $8,757 | $135,550 | $43,400 | $92,150 |
| 2019 | $8,754 | $130,500 | $43,400 | $87,100 |
| 2018 | $10,877 | $211,500 | $43,400 | $168,100 |
| 2017 | $6,877 | $59,300 | $43,400 | $15,900 |
| 2016 | $4,559 | $30,400 | $30,400 | $0 |
| 2015 | $705 | $1,100 | $1,100 | $0 |
Property History
| Date | Event | Price | List to Sale | Price per Sq Ft |
|---|---|---|---|---|
| 11/26/2025 11/26/25 | Price Changed | $505,000 | -1.6% | $151 / Sq Ft |
| 11/08/2025 11/08/25 | Price Changed | $513,000 | -0.4% | $153 / Sq Ft |
| 09/18/2025 09/18/25 | Price Changed | $515,000 | -1.0% | $154 / Sq Ft |
| 08/18/2025 08/18/25 | Price Changed | $520,000 | -1.9% | $155 / Sq Ft |
| 08/11/2025 08/11/25 | For Sale | $530,000 | -- | $158 / Sq Ft |
Purchase History
| Date | Type | Sale Price | Title Company |
|---|---|---|---|
| Warranty Deed | $342,366 | Fm Title | |
| Warranty Deed | $344,510 | Title Co |
Mortgage History
| Date | Status | Loan Amount | Loan Type |
|---|---|---|---|
| Open | $273,893 | New Conventional |
Source: NorthstarMLS
MLS Number: 6769582
APN: 02-4153-00240-000
- 2124 14th St W
- 1211 Barnes Dr W
- 2137 11th St W
- 2054 12th St W
- 1326 Commander Dr W
- 1043 Barnes Dr W
- 1220 Legion Ln W
- 1029 Highland Ln W
- 2216 10th Ct W
- 2101 10th St W
- 2270 14th St W
- 2170 Dock Dr
- 2427 Harbor Ln
- 713 23rd Ave W
- 2708 11th St W
- 940 27th Ave W
- 2704 14th St W
- 2734 12th St W
- 2735 11th St W
- 2728 Westwood St W
