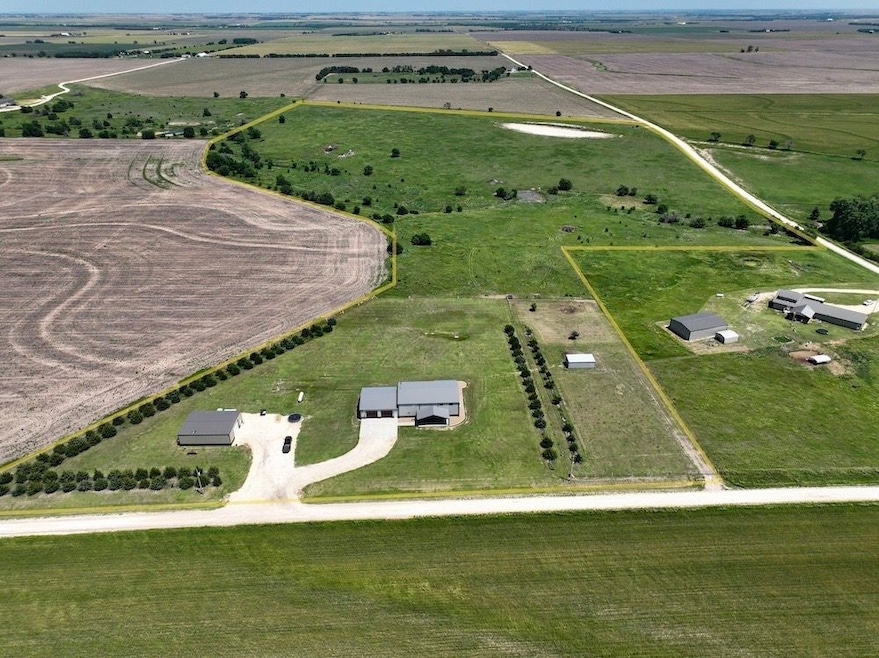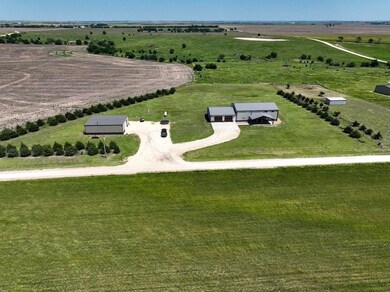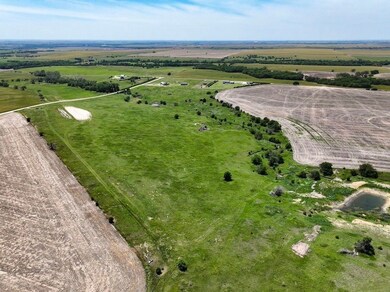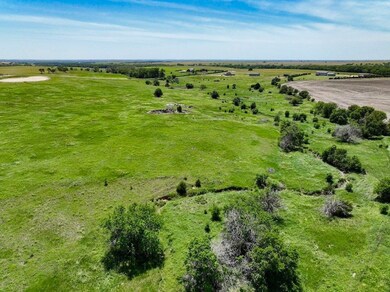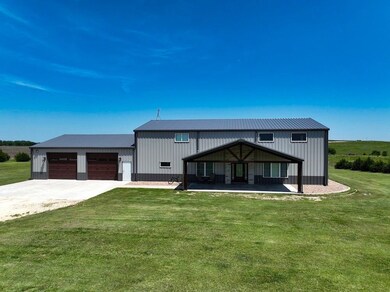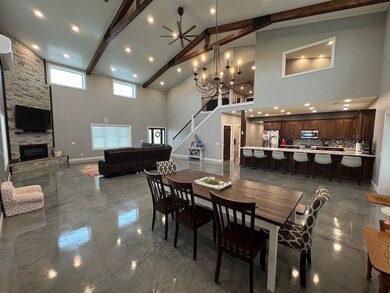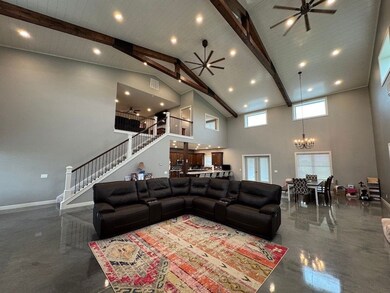2114 290 Rd Beloit, KS 67420
Estimated payment $6,773/month
About This Home
Nestled on 47.28 scenic acres in North Central Kansas, this recently built country home offers the perfect blend of space, comfort, and high-end utilityjust minutes from Beloit and a short drive from the recreational haven of Waconda Lake and Glen Elder State Park.This spacious home features five bedrooms and three bathrooms, with the potential to easily add more living space to suit your needs. At the heart of the home is an impressive 1,200 square foot great rooma true showstopperideal for family gatherings, entertaining or simply enjoying the open feel and natural light that pours in.Thoughtfully designed with comfort and efficiency in mind, the home includes heated floors on the main level, a tankless high-output water heater, forced-air heating, and cooling, as well as a mini-split system for flexible climate control throughout the house.Attached to the home is a massive 1,600-square-foot garage, fully finished and ready to handle vehicles, storage, projects or all of the above. For even more versatility, the property also includes a fully insulated 40x50 shop complete with a wood stove and its own bathroomideal for a workspace, hobby shop or home business. A 16x32 livestock shed adds further functionality, especially for those looking to run animals or 4-H projects.The 43-acre pasture is fully fenced and offers a beautiful mix of open ground and wildlife habitat. Whether you're managing livestock, enjoying the outdoors, or exploring your private slice of Kansas countryside, the property is laid out to support it all. The area is well known for its hunting, with a strong presence of whitetail deer, pheasants, and turkeys. Several species of wild game have been successfully harvested here, making it a great opportunity for any outdoor enthusiast.This property is also currently enrolled in a local tax revitalization rebate program, with approximately six years remainingan added financial benefit to the next owner.From its upgraded systems and generous living space to its stunning views and recreational potential, this home truly has it all. If you're looking for peaceful country living without sacrificing modern amenities, this property deserves a closer look.
Listing Agent
Joshua Miller
Whitetail Properties Real Estate Listed on: 07/01/2025

Home Details
Home Type
- Single Family
Lot Details
- Current uses include hunting/fishing
Bedrooms and Bathrooms
- 5 Bedrooms
- 3 Full Bathrooms
Map
Tax History
| Year | Tax Paid | Tax Assessment Tax Assessment Total Assessment is a certain percentage of the fair market value that is determined by local assessors to be the total taxable value of land and additions on the property. | Land | Improvement |
|---|---|---|---|---|
| 2025 | $7,093 | $48,211 | $1,344 | $46,867 |
| 2024 | $71 | $48,240 | $1,290 | $46,950 |
| 2023 | $6,897 | $46,790 | $1,278 | $45,512 |
| 2022 | -- | $20,716 | $282 | $20,434 |
| 2021 | $0 | $20,716 | $282 | $20,434 |
| 2020 | $1,063 | $7,154 | $282 | $6,872 |
| 2019 | $2,320 | $14,983 | $613 | $14,370 |
| 2018 | $2,366 | $15,331 | $1,218 | $14,113 |
| 2017 | $2,473 | $15,446 | $1,218 | $14,228 |
| 2016 | $2,422 | $15,226 | $1,218 | $14,008 |
| 2015 | -- | $1,824 | $560 | $1,264 |
Property History
| Date | Event | Price | List to Sale | Price per Sq Ft |
|---|---|---|---|---|
| 02/20/2026 02/20/26 | For Sale | $1,200,000 | 0.0% | $287 / Sq Ft |
| 12/06/2025 12/06/25 | Off Market | -- | -- | -- |
| 07/01/2025 07/01/25 | For Sale | $1,200,000 | -- | $287 / Sq Ft |
Purchase History
| Date | Type | Sale Price | Title Company |
|---|---|---|---|
| Warranty Deed | $28,000 | -- |
- 203 21st St
- 211 21st St
- 1321 N Chestnut St
- 1504 N Hersey Ave
- 1300 N Lincoln Ave
- 1208 N Hersey Ave
- 610 Logan Ave
- 1013 N Campbell Ave
- 726 N Washington St
- 722 N Washington St
- 820 N Campbell Ave
- 915 W 5th St
- 810 N Pine St
- 307 Logan Ave
- 701 N Campbell Ave
- 721 N Pine St
- 301 N Central Ave
- 705 N Poplar St
- 602 N Walnut St
- 506 N Campbell Ave
Ask me questions while you tour the home.
