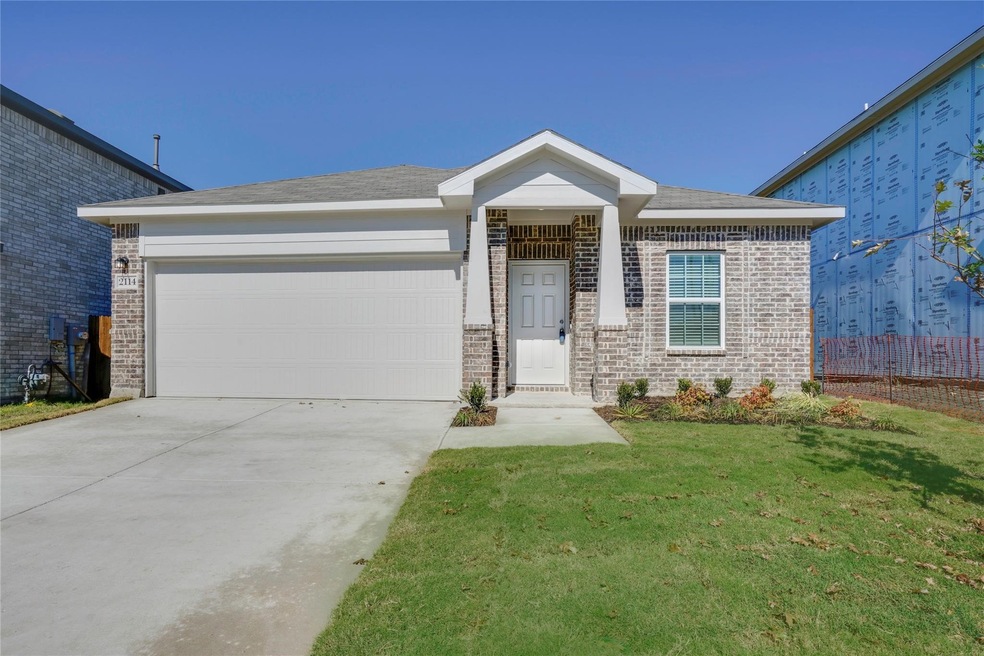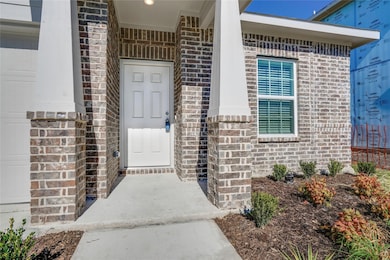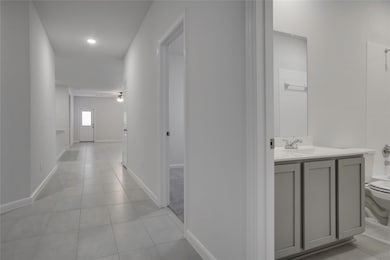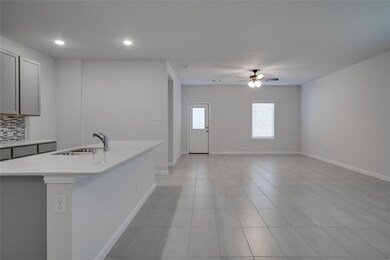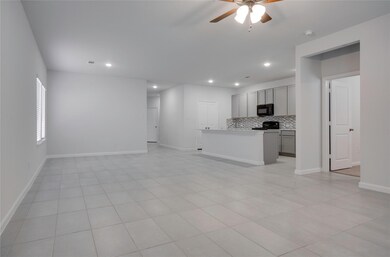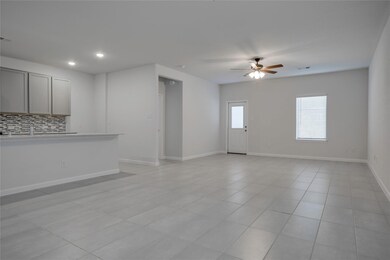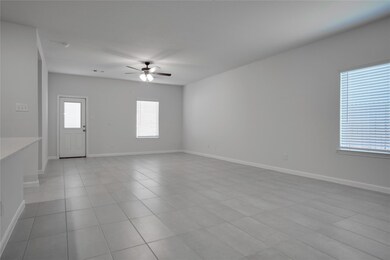Estimated payment $2,070/month
Highlights
- Community Lake
- Clubhouse
- Community Pool
- Linda Lyon Elementary School Rated A
- Traditional Architecture
- 2 Car Attached Garage
About This Home
Welcome to this like-new 2021 Castle Rock home, located in the highly sought-after Rockwall ISD! This beauty is loaded with upgrades, including Level 2 granite kitchen countertops with a stunning herringbone backsplash, stainless steel appliances, fresh paint, and marble bathroom vanities. Step inside to find ceramic wood-look tile and brand-new carpet throughout. The heart of the home is the expansive kitchen, featuring a massive island that opens to the living and dining areas, perfect for entertaining. All secondary bedrooms are generously sized with brand-new carpet, while the luxurious master suite offers exceptional space, a spa-like bath with a garden tub, separate shower, and dual sinks. Outside, enjoy a private backyard enclosed by elegant stone and wood fencing. Conveniently located with easy access to shopping, dining, and major highways, this home truly has it all!
Listing Agent
Kimberly Adams Realty Brokerage Phone: 817-513-4708 License #0596109 Listed on: 07/15/2025
Home Details
Home Type
- Single Family
Est. Annual Taxes
- $7,161
Year Built
- Built in 2021
Lot Details
- 1,786 Sq Ft Lot
- Wood Fence
- Landscaped
- Interior Lot
- Sprinkler System
HOA Fees
- $34 Monthly HOA Fees
Parking
- 2 Car Attached Garage
- Front Facing Garage
- Garage Door Opener
Home Design
- Traditional Architecture
- Brick Exterior Construction
- Slab Foundation
- Composition Roof
Interior Spaces
- 1,800 Sq Ft Home
- 1-Story Property
- Decorative Lighting
- Laundry in Utility Room
Kitchen
- Gas Oven
- Gas Range
- Microwave
- Dishwasher
- Disposal
Flooring
- Carpet
- Ceramic Tile
Bedrooms and Bathrooms
- 4 Bedrooms
- 2 Full Bathrooms
- Soaking Tub
Home Security
- Home Security System
- Carbon Monoxide Detectors
Schools
- Linda Lyon Elementary School
- Rockwall High School
Utilities
- Central Heating and Cooling System
- Heating System Uses Natural Gas
- Vented Exhaust Fan
- Tankless Water Heater
- High Speed Internet
Listing and Financial Details
- Legal Lot and Block 35 / V
- Assessor Parcel Number 203154
Community Details
Overview
- Association fees include all facilities
- Essex Property Management Association
- Travis Ranch Ph 3E Subdivision
- Community Lake
Amenities
- Clubhouse
Recreation
- Community Playground
- Community Pool
- Park
- Trails
Map
Home Values in the Area
Average Home Value in this Area
Tax History
| Year | Tax Paid | Tax Assessment Tax Assessment Total Assessment is a certain percentage of the fair market value that is determined by local assessors to be the total taxable value of land and additions on the property. | Land | Improvement |
|---|---|---|---|---|
| 2025 | $7,161 | $323,047 | $75,000 | $248,047 |
| 2024 | $7,161 | $332,837 | $90,000 | $242,837 |
| 2023 | $8,430 | $393,117 | $100,000 | $293,117 |
| 2022 | $8,537 | $346,221 | $70,000 | $276,221 |
| 2021 | $1,647 | $60,000 | $60,000 | $0 |
| 2020 | $892 | $32,500 | $32,500 | $0 |
| 2019 | $1,474 | $50,000 | $50,000 | $0 |
Property History
| Date | Event | Price | Change | Sq Ft Price |
|---|---|---|---|---|
| 08/11/2025 08/11/25 | For Sale | $270,000 | 0.0% | $150 / Sq Ft |
| 07/25/2025 07/25/25 | Off Market | -- | -- | -- |
| 07/25/2025 07/25/25 | Price Changed | $270,000 | -6.9% | $150 / Sq Ft |
| 07/15/2025 07/15/25 | For Sale | $290,000 | 0.0% | $161 / Sq Ft |
| 06/16/2023 06/16/23 | Rented | $2,350 | 0.0% | -- |
| 06/16/2023 06/16/23 | Under Contract | -- | -- | -- |
| 05/25/2023 05/25/23 | Price Changed | $2,350 | -2.1% | $1 / Sq Ft |
| 05/12/2023 05/12/23 | Price Changed | $2,400 | -4.0% | $1 / Sq Ft |
| 05/04/2023 05/04/23 | For Rent | $2,500 | +6.4% | -- |
| 12/31/2021 12/31/21 | Rented | $2,350 | -2.1% | -- |
| 12/13/2021 12/13/21 | Price Changed | $2,400 | -4.0% | $1 / Sq Ft |
| 11/08/2021 11/08/21 | For Rent | $2,500 | -- | -- |
Purchase History
| Date | Type | Sale Price | Title Company |
|---|---|---|---|
| Vendors Lien | -- | Stewart Title |
Mortgage History
| Date | Status | Loan Amount | Loan Type |
|---|---|---|---|
| Open | $247,894 | New Conventional |
Source: North Texas Real Estate Information Systems (NTREIS)
MLS Number: 21001293
APN: 203154
- 2110 Callahan Dr
- 2120 Callahan Dr
- 2089 Hartley Dr
- 2074 Hartley Dr
- 2067 Hartley Dr
- 2092 Callahan Dr
- 2052 Placerville St
- Blanco Plan at Travis Ranch
- Rio Grande Plan at Travis Ranch
- Dakota Plan at Travis Ranch
- Montauk Plan at Travis Ranch
- Aquila Plan at Travis Ranch
- Comanche Plan at Travis Ranch
- Concho Plan at Travis Ranch
- Chinook Plan at Travis Ranch
- Sioux Plan at Travis Ranch
- Trinity Plan at Travis Ranch
- Comal Plan at Travis Ranch
- Seminole II Plan at Travis Ranch
- Sabine Plan at Travis Ranch
- 3027 Maverick Dr
- 3003 Lily Ln
- 3010 Lily Ln
- 3017 Maverick Dr
- 3001 Maverick Dr
- 1002 Camp Verde Dr
- 3106 Maverick Dr
- 1101 Johnson City Ave
- 1010 Utopia Ln
- 3217 Flowering Peach Dr
- 1028 Utopia Ln
- 2536 Governors Blvd
- 5028 Carolina Cherry Dr
- 2264 Templin Ave
- 1083 Sublime Dr
- 3517 Golden Bell Ct
- 2438 Berry Ct
- 2073 Trophy Dr
- 13788 Selma Ln
- 1526 Vega Dr
