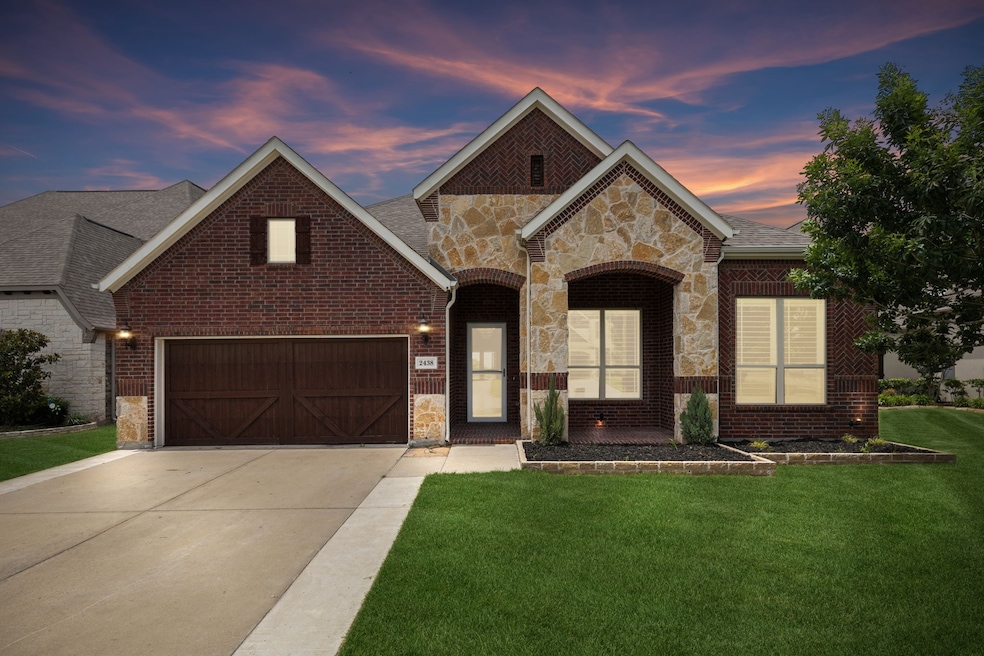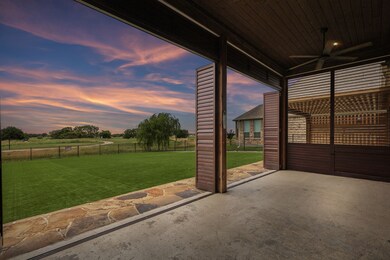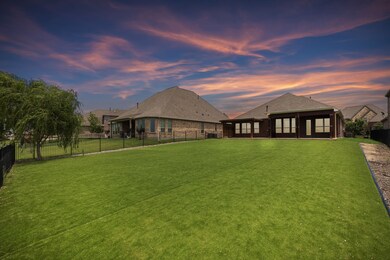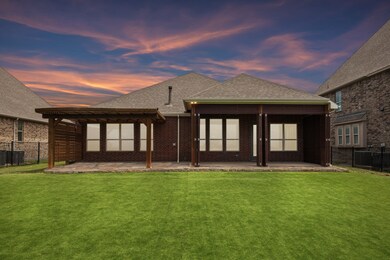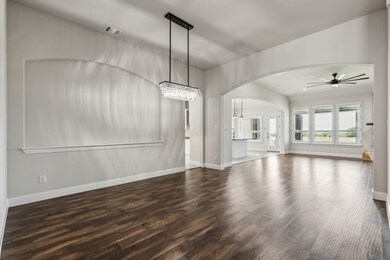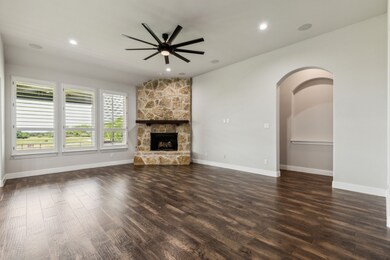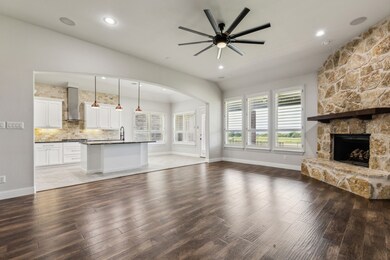Highlights
- On Golf Course
- Open Floorplan
- Wood Flooring
- Linda Lyon Elementary School Rated A
- Traditional Architecture
- Granite Countertops
About This Home
For lease and for sale, located in the highly sought after Heath Golf and Yacht Club. Stunning Golf Course Home in Heath Golf and Yacht Club Welcome to your dream home nestled on the 14th tee box of the prestigious Heath Golf and Yacht Club! This exquisite three-bedroom, two-bathroom residence also features a dedicated office space, two dining areas, and a custom laundry room complete with quartz countertops and built-ins. Upgraded AC filtration system, updated flooring in second are rooms and primary closet. Plantation shutters on the back of the home for optional privacy when wanted. Enjoy an open floor plan that seamlessly connects the living spaces, perfect for entertaining and family gatherings. Situated on a spacious lot that backs up to the scenic golf course, you’ll love the serene views and privacy it offers. The adjustable screened-in patio is ideal for relaxing, whether you're enjoying a morning coffee or watching the stunning summer sunsets. Located within the highly sought-after Rockwall Heath ISD, this home offers both luxury and convenience. Don’t miss out on this incredible opportunity to own a piece of paradise
Listing Agent
Regal, REALTORS Brokerage Phone: 972-771-6970 License #0620181 Listed on: 07/19/2025

Home Details
Home Type
- Single Family
Est. Annual Taxes
- $10,302
Year Built
- Built in 2017
Lot Details
- 0.29 Acre Lot
- On Golf Course
- Wrought Iron Fence
- Landscaped
- Interior Lot
- Few Trees
- Private Yard
HOA Fees
- $185 Monthly HOA Fees
Parking
- 2 Car Attached Garage
- Front Facing Garage
- Driveway
Home Design
- Traditional Architecture
- Brick Exterior Construction
- Slab Foundation
- Composition Roof
Interior Spaces
- 2,503 Sq Ft Home
- 1-Story Property
- Open Floorplan
- Fireplace Features Masonry
- Living Room with Fireplace
Kitchen
- Eat-In Kitchen
- Gas Oven or Range
- Gas Range
- Microwave
- Dishwasher
- Kitchen Island
- Granite Countertops
- Disposal
Flooring
- Wood
- Carpet
- Ceramic Tile
Bedrooms and Bathrooms
- 3 Bedrooms
- Walk-In Closet
- 2 Full Bathrooms
- Double Vanity
Outdoor Features
- Covered patio or porch
- Exterior Lighting
- Rain Gutters
Schools
- Linda Lyon Elementary School
- Heath High School
Utilities
- Central Heating and Cooling System
- High Speed Internet
- Cable TV Available
Listing and Financial Details
- Residential Lease
- Property Available on 7/19/25
- Tenant pays for all utilities
- 12 Month Lease Term
- Legal Lot and Block 20 / D
- Assessor Parcel Number 000000088813
Community Details
Overview
- Association fees include all facilities, management, ground maintenance
- Star Managment Association
- Heath Golf & Yacht Club Ph 1A Subdivision
- Greenbelt
Pet Policy
- Pet Size Limit
- Pet Deposit $500
- 2 Pets Allowed
- Breed Restrictions
Map
Source: North Texas Real Estate Information Systems (NTREIS)
MLS Number: 21006003
APN: 88813
- 2524 Winners Cir
- 2407 Resort Dr
- 2306 Lamberth Ct
- 4101 Yellow Jasmine Ln
- 5023 Carolina Cherry Dr
- 4028 Yellow Jasmine Ln
- 5028 Carolina Cherry Dr
- 2536 Governors Blvd
- 2908 Standing Tall Ct
- 2212 Brooks Trail
- 3008 Tea Olive Dr
- 4007 Yellow Jasmine Ln
- 3059 Maverick Dr
- 3568 Golden Bell Ct
- 3005 Landmark Place
- 2272 Brooks Trail
- 3557 Golden Bell Ct
- 3055 Lily Ln
- 2120 Psalm Cir
- 2124 Psalm Cir
- 3050 Lily Ln
- 2045 Tahoka Ln
- 3217 Larkin Ln
- 3089 Maverick Dr
- 3124 Chinese Fir Dr
- 3136 Chinese Fir Dr
- 3933 Sidney Ln
- 3010 Lily Ln
- 1083 Sublime Dr
- 3044 Black Hills Blvd
- 2013 Diamondback
- 1101 Johnson City Ave
- 1002 Camp Verde Dr
- 1010 Utopia Ln
- 1023 Concan Dr
- 1009 Fredonia Dr
- 4262 Bullock Ln
- 2230 Torch Lake Dr
- 2410 San Marcos Dr
- 2418 San Marcos Dr
