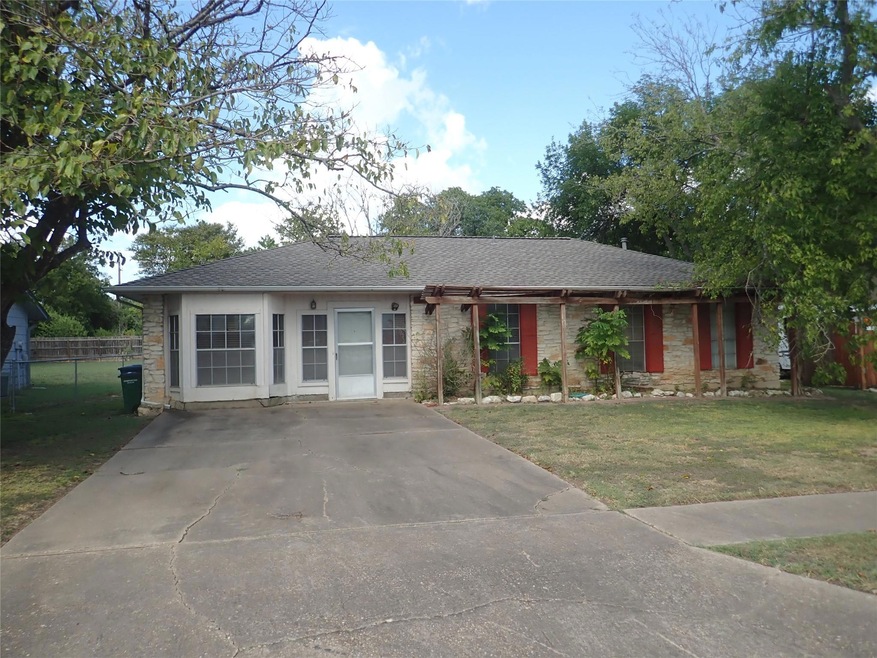
2114 Cindy Ln Austin, TX 78727
Lamplight Village NeighborhoodHighlights
- Mature Trees
- No HOA
- Porch
- Vaulted Ceiling
- Neighborhood Views
- Interior Lot
About This Home
As of April 2025This charming single-story, 3-bedroom, 2-bath home, situated on over a quarter of an acre, offers great potential as an investor's fix-and-flip opportunity. The roof was recently replaced on May 31, 2024. The living room boasts a vaulted ceiling and a cozy wood-burning fireplace, adding to its appeal. The garage has been thoughtfully converted into a second living area, providing extra space and versatility. With its spacious lot and desirable features, presenting an excellent opportunity for renovation and value enhancement.
Last Agent to Sell the Property
Berkshire Hathaway TX Realty Brokerage Phone: (512) 483-6000 License #0216007 Listed on: 09/06/2024

Home Details
Home Type
- Single Family
Est. Annual Taxes
- $8,072
Year Built
- Built in 1976
Lot Details
- 0.27 Acre Lot
- Southwest Facing Home
- Partially Fenced Property
- Interior Lot
- Level Lot
- Mature Trees
- Property is in average condition
Home Design
- Slab Foundation
- Composition Roof
- Stone Veneer
- Masonite
Interior Spaces
- 1,530 Sq Ft Home
- 1-Story Property
- Vaulted Ceiling
- Ceiling Fan
- Aluminum Window Frames
- Living Room with Fireplace
- Neighborhood Views
- Fire and Smoke Detector
- Washer and Electric Dryer Hookup
Kitchen
- Free-Standing Gas Range
- Range Hood
- Dishwasher
- Laminate Countertops
Flooring
- Carpet
- Laminate
- Concrete
- Tile
Bedrooms and Bathrooms
- 3 Main Level Bedrooms
- 2 Full Bathrooms
Parking
- 2 Parking Spaces
- Driveway
Outdoor Features
- Patio
- Porch
Schools
- Parmer Lane Elementary School
- Westview Middle School
- John B Connally High School
Utilities
- Central Heating and Cooling System
- Heating System Uses Natural Gas
- Natural Gas Connected
- ENERGY STAR Qualified Water Heater
Community Details
- No Home Owners Association
- Lamplight Village Sec 01 Subdivision
Listing and Financial Details
- Assessor Parcel Number 02641603080000
- Tax Block J
Ownership History
Purchase Details
Home Financials for this Owner
Home Financials are based on the most recent Mortgage that was taken out on this home.Purchase Details
Home Financials for this Owner
Home Financials are based on the most recent Mortgage that was taken out on this home.Purchase Details
Home Financials for this Owner
Home Financials are based on the most recent Mortgage that was taken out on this home.Similar Homes in the area
Home Values in the Area
Average Home Value in this Area
Purchase History
| Date | Type | Sale Price | Title Company |
|---|---|---|---|
| Warranty Deed | -- | Independence Title | |
| Deed | -- | Independence Title Company | |
| Deed | -- | Independence Title Company | |
| Vendors Lien | -- | Alamo Title Company |
Mortgage History
| Date | Status | Loan Amount | Loan Type |
|---|---|---|---|
| Previous Owner | $244,800 | Construction | |
| Previous Owner | $95,475 | VA | |
| Previous Owner | $88,740 | VA |
Property History
| Date | Event | Price | Change | Sq Ft Price |
|---|---|---|---|---|
| 04/28/2025 04/28/25 | Sold | -- | -- | -- |
| 03/25/2025 03/25/25 | Price Changed | $468,888 | -1.3% | $306 / Sq Ft |
| 02/21/2025 02/21/25 | For Sale | $475,000 | +53.2% | $310 / Sq Ft |
| 11/12/2024 11/12/24 | Sold | -- | -- | -- |
| 10/11/2024 10/11/24 | Price Changed | $310,000 | -4.6% | $203 / Sq Ft |
| 09/16/2024 09/16/24 | Price Changed | $325,000 | -4.4% | $212 / Sq Ft |
| 09/06/2024 09/06/24 | For Sale | $340,000 | -- | $222 / Sq Ft |
Tax History Compared to Growth
Tax History
| Year | Tax Paid | Tax Assessment Tax Assessment Total Assessment is a certain percentage of the fair market value that is determined by local assessors to be the total taxable value of land and additions on the property. | Land | Improvement |
|---|---|---|---|---|
| 2023 | $8,383 | $400,373 | $82,500 | $317,873 |
| 2022 | $10,454 | $466,086 | $82,500 | $383,586 |
| 2021 | $7,509 | $297,637 | $82,500 | $215,137 |
| 2020 | $6,279 | $253,903 | $82,500 | $171,403 |
| 2018 | $6,074 | $237,083 | $82,500 | $154,583 |
| 2017 | $5,378 | $208,608 | $82,500 | $126,108 |
| 2016 | $3,779 | $146,577 | $42,000 | $104,577 |
| 2015 | $3,578 | $146,066 | $42,000 | $104,066 |
| 2014 | $3,578 | $132,609 | $42,000 | $90,609 |
Agents Affiliated with this Home
-
Pei Chen Tsai

Seller's Agent in 2025
Pei Chen Tsai
Dash Realty
(626) 818-0398
2 in this area
51 Total Sales
-
Sean Mooney
S
Buyer's Agent in 2025
Sean Mooney
Moreland Properties
(512) 289-8760
1 in this area
56 Total Sales
-
Alvin Bolf

Seller's Agent in 2024
Alvin Bolf
Berkshire Hathaway TX Realty
(512) 293-2455
1 in this area
112 Total Sales
-
Alyssa Luciani
A
Buyer's Agent in 2024
Alyssa Luciani
Dash Realty
(818) 434-2089
1 in this area
1 Total Sale
Map
Source: Unlock MLS (Austin Board of REALTORS®)
MLS Number: 6121544
APN: 268607
- 2112 Cindy Ln
- 12600 Limerick Ave
- 12810 Irongate Ave
- 12811 Copper Cliff Ave Unit B
- 12901 Lamplight Village Ave
- 12503 Brandywine Ct
- 2009 Scofield Ln
- 12506 Limerick Ave
- 2109 Brandywine Ln
- 12500 Lamppost Ln Unit 16
- 13004 Turkey Run
- 1901 Bienville St
- 13121 Armaga Springs Rd
- 12922 Staton Dr
- 13202 Elysian Fields Cove
- 2100 Pipers Field Dr Unit 55
- 12320 Cedarspur Rd
- 12319 Emery Oaks Rd
- 12318 Marogot Run
- 2012 Magazine St
