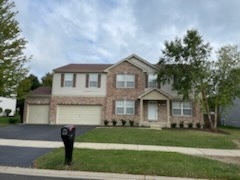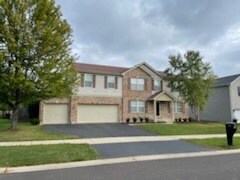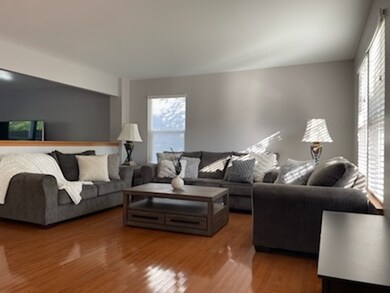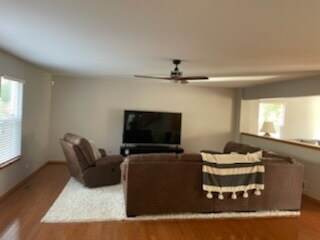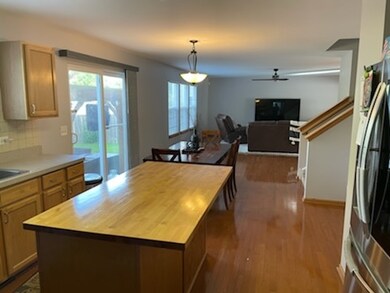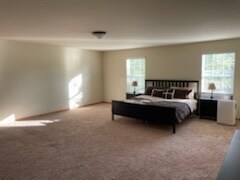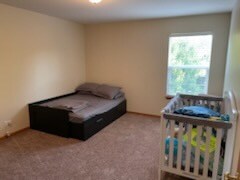
2114 Clementi Ln Aurora, IL 60503
Far Southeast NeighborhoodHighlights
- Full Attic
- Formal Dining Room
- Attached Garage
- The Wheatlands Elementary School Rated A-
About This Home
As of December 2021Check out this beautiful 4 bed 3.5 bath home. Hardwood floors, huge master suite, and a full finished basement perfect for entertaining. Large yard with a concrete patio and Pergola for the summer bbq's. Also features a 3 car garage. See this home before it's gone!
Last Agent to Sell the Property
Midwest America Realty, Inc. License #475128930 Listed on: 10/25/2021
Last Buyer's Agent
Christine Perez
Baird & Warner License #475125011

Home Details
Home Type
- Single Family
Est. Annual Taxes
- $13,319
Year Built
- 2000
HOA Fees
- $27 per month
Parking
- Attached Garage
- Parking Space is Owned
Interior Spaces
- 2-Story Property
- Formal Dining Room
- Finished Basement
- Finished Basement Bathroom
- Full Attic
Community Details
- Raymon Monton Association, Phone Number (773) 230-1750
- Property managed by Midwest America Realty Co.
Ownership History
Purchase Details
Home Financials for this Owner
Home Financials are based on the most recent Mortgage that was taken out on this home.Purchase Details
Home Financials for this Owner
Home Financials are based on the most recent Mortgage that was taken out on this home.Purchase Details
Home Financials for this Owner
Home Financials are based on the most recent Mortgage that was taken out on this home.Purchase Details
Purchase Details
Purchase Details
Home Financials for this Owner
Home Financials are based on the most recent Mortgage that was taken out on this home.Similar Homes in Aurora, IL
Home Values in the Area
Average Home Value in this Area
Purchase History
| Date | Type | Sale Price | Title Company |
|---|---|---|---|
| Warranty Deed | $373,000 | Stewart Title | |
| Warranty Deed | $283,900 | Ct | |
| Special Warranty Deed | $234,500 | Fidelity National Title | |
| Sheriffs Deed | -- | None Available | |
| Sheriffs Deed | $332,572 | None Available | |
| Warranty Deed | $244,000 | -- |
Mortgage History
| Date | Status | Loan Amount | Loan Type |
|---|---|---|---|
| Open | $279,750 | New Conventional | |
| Previous Owner | $230,500 | New Conventional | |
| Previous Owner | $227,120 | New Conventional | |
| Previous Owner | $140,600 | Unknown | |
| Previous Owner | $255,500 | New Conventional | |
| Previous Owner | $43,000 | Stand Alone Second | |
| Previous Owner | $253,000 | Unknown | |
| Previous Owner | $236,150 | No Value Available |
Property History
| Date | Event | Price | Change | Sq Ft Price |
|---|---|---|---|---|
| 12/03/2021 12/03/21 | Sold | $373,000 | -1.6% | $119 / Sq Ft |
| 11/07/2021 11/07/21 | Pending | -- | -- | -- |
| 10/25/2021 10/25/21 | For Sale | $379,000 | +33.5% | $121 / Sq Ft |
| 05/30/2019 05/30/19 | Sold | $283,900 | -1.4% | $91 / Sq Ft |
| 04/18/2019 04/18/19 | Pending | -- | -- | -- |
| 04/13/2019 04/13/19 | Price Changed | $287,900 | -7.1% | $92 / Sq Ft |
| 02/22/2019 02/22/19 | Price Changed | $309,900 | -3.1% | $99 / Sq Ft |
| 02/01/2019 02/01/19 | For Sale | $319,900 | +36.4% | $102 / Sq Ft |
| 03/21/2014 03/21/14 | Sold | $234,500 | -6.2% | $75 / Sq Ft |
| 03/06/2014 03/06/14 | Pending | -- | -- | -- |
| 02/21/2014 02/21/14 | Price Changed | $249,900 | +0.4% | $80 / Sq Ft |
| 02/17/2014 02/17/14 | Price Changed | $249,000 | -2.0% | $79 / Sq Ft |
| 02/15/2014 02/15/14 | For Sale | $254,000 | 0.0% | $81 / Sq Ft |
| 01/08/2014 01/08/14 | Pending | -- | -- | -- |
| 11/20/2013 11/20/13 | Price Changed | $254,000 | -7.6% | $81 / Sq Ft |
| 10/26/2013 10/26/13 | Price Changed | $275,000 | -6.5% | $88 / Sq Ft |
| 09/19/2013 09/19/13 | Price Changed | $294,000 | -7.8% | $94 / Sq Ft |
| 08/18/2013 08/18/13 | For Sale | $319,000 | -- | $102 / Sq Ft |
Tax History Compared to Growth
Tax History
| Year | Tax Paid | Tax Assessment Tax Assessment Total Assessment is a certain percentage of the fair market value that is determined by local assessors to be the total taxable value of land and additions on the property. | Land | Improvement |
|---|---|---|---|---|
| 2023 | $13,319 | $142,051 | $27,280 | $114,771 |
| 2022 | $12,274 | $129,335 | $25,805 | $103,530 |
| 2021 | $12,205 | $123,176 | $24,576 | $98,600 |
| 2020 | $11,688 | $121,225 | $24,187 | $97,038 |
| 2019 | $12,449 | $117,808 | $23,505 | $94,303 |
| 2018 | $11,467 | $104,807 | $22,988 | $81,819 |
| 2017 | $11,298 | $102,102 | $22,395 | $79,707 |
| 2016 | $11,343 | $103,973 | $21,913 | $82,060 |
| 2015 | $12,038 | $99,974 | $21,070 | $78,904 |
| 2014 | $12,038 | $91,750 | $21,070 | $70,680 |
| 2013 | $12,038 | $91,750 | $21,070 | $70,680 |
Agents Affiliated with this Home
-
Raymon Monton
R
Seller's Agent in 2021
Raymon Monton
Midwest America Realty, Inc.
(773) 230-1750
1 in this area
14 Total Sales
-
C
Buyer's Agent in 2021
Christine Perez
Baird Warner
-
Steven Koleno

Seller's Agent in 2019
Steven Koleno
Dream Town Real Estate
(312) 300-6768
11,133 Total Sales
-
S
Seller's Agent in 2014
Shirley Guercio
Coldwell Banker Honig-Bell
-
T
Seller Co-Listing Agent in 2014
Tom Guercio
Coldwell Banker Honig-Bell
-
Rosario Terracciano
R
Buyer's Agent in 2014
Rosario Terracciano
Clickinvest, Inc.
(407) 601-2211
37 Total Sales
Map
Source: Midwest Real Estate Data (MRED)
MLS Number: 11254577
APN: 01-06-112-014
- 2164 Clementi Ln
- 2396 Oakfield Ct
- 2402 Oakfield Ct
- 2416 Oakfield Dr
- 1918 Congrove Dr
- 2258 Halsted Ln Unit 2B
- 3302 Wildlight Rd
- 1763 Baler Ln
- 1769 Baler Ave
- 3328 Fulshear Cir
- 3326 Fulshear Cir
- 3408 Fulshear Cir
- 1791 Ellington Dr
- 1934 Stoneheather Ave Unit 173
- 2253 Sunrise Cir Unit 45168
- 1874 Wisteria Dr Unit 333
- 2145 Sunrise Cir Unit 50190
- 2495 Hafenrichter Rd
- 1913 Misty Ridge Ln Unit 5
- 1876 Ione Ln
