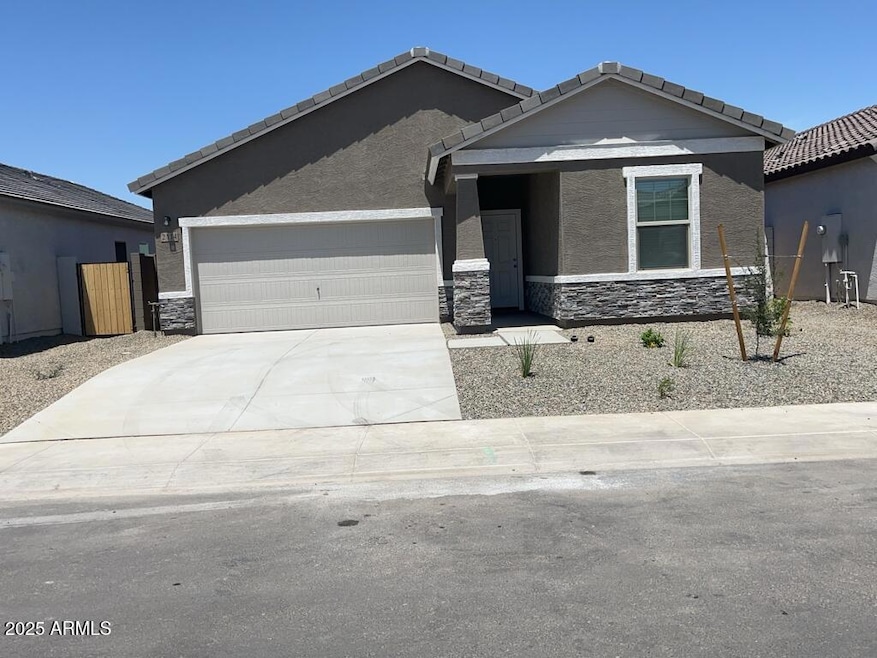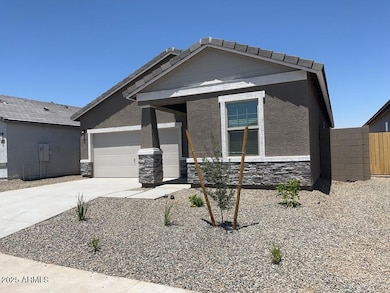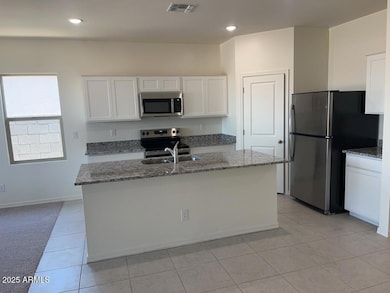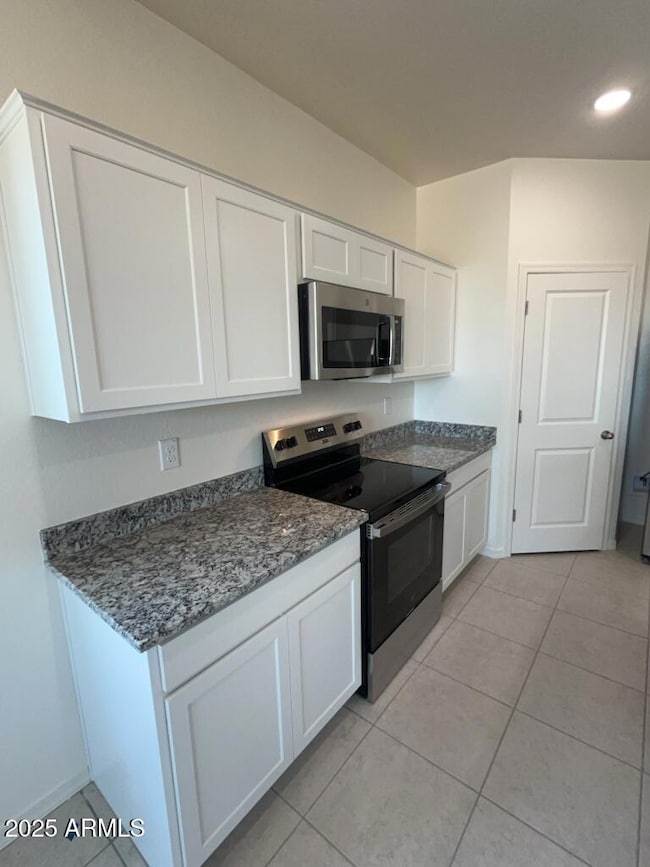2114 E Bucking Bronco Dr San Tan Valley, AZ 85140
Highlights
- Granite Countertops
- 2 Car Direct Access Garage
- Breakfast Bar
- Covered patio or porch
- Double Pane Windows
- Tile Flooring
About This Home
Beautiful BRAND NEW Home!Located near highly rated schools, easy access to shopping, dining, & entertainment. Prime north/south exposure lot overlooking scenic desert views. Countless upgrades such as 9' ceilings, Ceramic Tile Floors. Kitchen features Granite countertops. GE Stainless steel appliances, white cabinetry, & electric range. Spacious walk-in closet in owner's suite! Generous covered patio & artificial turf in the backyard. Fantastic, proposed amenities include community lake, parcourse stations, bike loops and racks, ramadas, shaded play structures, great park area including large community pavilion, BBQ grills, picnic tables, pickleball court and open space areas. **NO CATS** We now offer a no-deposit option O.A.C. For a fee of 10% of the monthly rent, you can forgo a deposit for as long as you need. You can pay the deposit at any time & the fee will be removed. All residents are enrolled in the Resident Benefits Package (RBP) which includes HVAC air filter delivery, credit building to help boost your credit score with timely rent payments.
Home Details
Home Type
- Single Family
Year Built
- Built in 2025
Lot Details
- 5,402 Sq Ft Lot
- Desert faces the front and back of the property
- Block Wall Fence
- Artificial Turf
- Front Yard Sprinklers
Parking
- 2 Car Direct Access Garage
Home Design
- Wood Frame Construction
- Tile Roof
- Stucco
Interior Spaces
- 1,662 Sq Ft Home
- 1-Story Property
- Ceiling height of 9 feet or more
- Double Pane Windows
Kitchen
- Breakfast Bar
- Built-In Microwave
- Kitchen Island
- Granite Countertops
Flooring
- Carpet
- Tile
Bedrooms and Bathrooms
- 3 Bedrooms
- 2 Bathrooms
Laundry
- Laundry in unit
- Dryer
- Washer
Outdoor Features
- Covered patio or porch
Schools
- Kathryn Sue Simonton Elementary School
- J. O. Combs Middle School
- Combs High School
Utilities
- Central Air
- Heating Available
- High Speed Internet
- Cable TV Available
Listing and Financial Details
- Property Available on 5/15/25
- $200 Move-In Fee
- 12-Month Minimum Lease Term
- Tax Lot 61
- Assessor Parcel Number 109-33-061
Community Details
Overview
- Property has a Home Owners Association
- Whales Ranch Association, Phone Number (480) 771-6569
- Built by Starlight Homes
- Wales Ranches Unit 1 Parcel 1.1B Subdivision, Moonbeam Floorplan
Recreation
- Bike Trail
Map
Source: Arizona Regional Multiple Listing Service (ARMLS)
MLS Number: 6864195
- 2025 Bucking Bronco Dr
- 2011 Bucking Bronco Dr
- 1997 Bucking Bronco Dr
- 1973 Bucking Bronco Dr
- 1959 Bucking Bronco Dr
- 1947 Bucking Bronco Dr
- 2036 Bucking Bronco Dr
- 2325 Homesteaders Rd
- 2010 Bucking Bronco Dr
- 1998 Bucking Bronco Dr
- 1984 Bucking Bronco Dr
- 2337 Homesteaders Rd
- 1972 Bucking Bronco Dr
- 1960 Bucking Bronco Dr
- 2308 Spur Dr
- 1944 Bucking Bronco Dr
- 2343 Spur Dr
- 2351 Homesteaders Rd
- 2350 Homesteaders Rd
- 2328 Spur Dr







