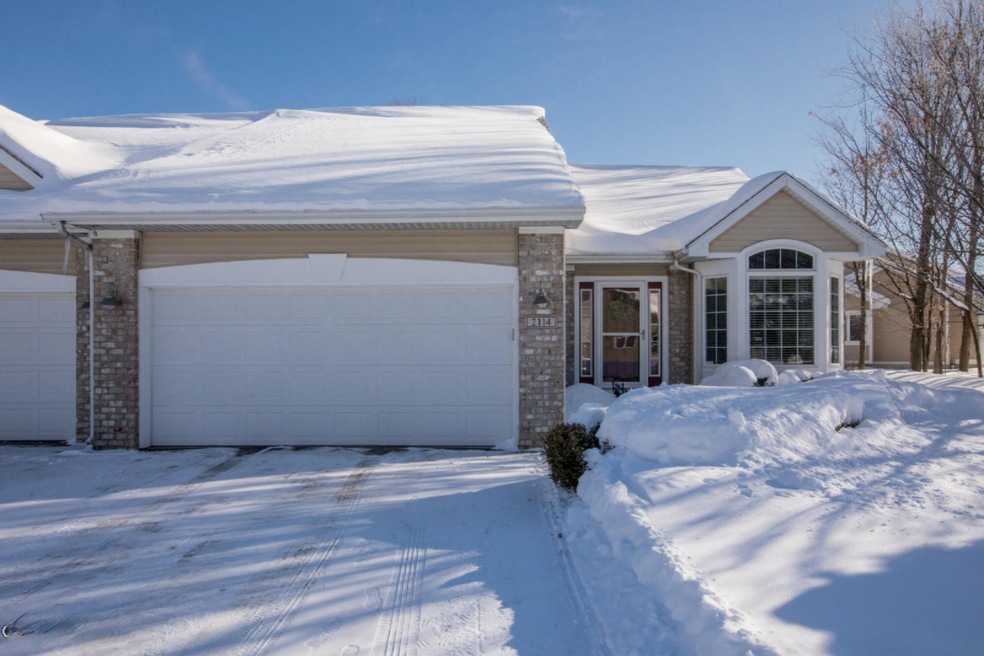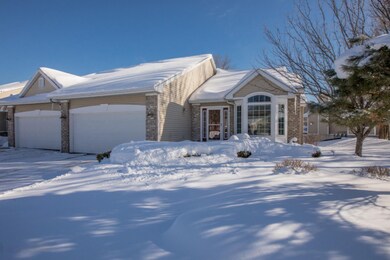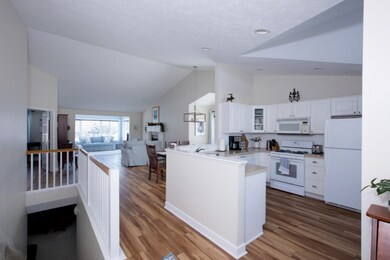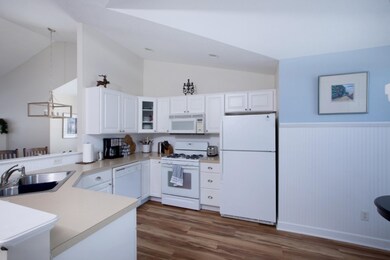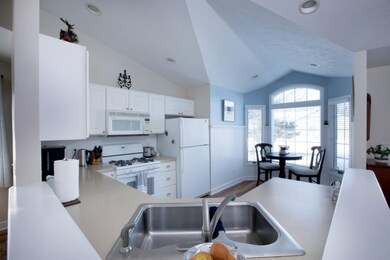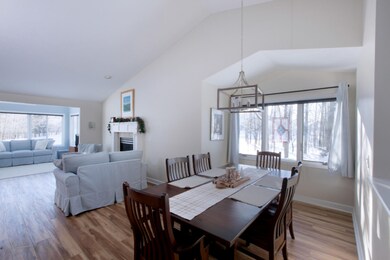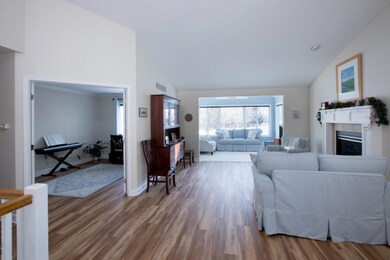
2114 Edington Dr SE Unit 7 Grand Rapids, MI 49508
Millbrook NeighborhoodEstimated Value: $382,000 - $407,102
Highlights
- Water Views
- Deck
- Sun or Florida Room
- Home fronts a pond
- Wooded Lot
- End Unit
About This Home
As of March 2021Beautiful updated end unit in the highly desirable Southbridge Condominium development. This former parade unit overlooks a private wooded area. The open floorplan features cathedral ceiling, spacious kitchen with eating area, a living room with a fireplace, a four season porch leading to a private deck with a great view. The private owner suite is open and very tastefully decorated with a large walk in closet. The second bedroom/den is off the living room. Main floor laundry in located in the half bath. The daylight basement features a large bedroom and family room, a full bath and plenty of storage with a walk in cedar closet and built in work bench. Extras like zone heating and and built in cabinets. Offer recieved. Seller request any offers to be due by 2/19/21 at 5 pm
Last Agent to Sell the Property
RE/MAX of Grand Rapids (Stndl) License #6506044457 Listed on: 02/17/2021

Property Details
Home Type
- Condominium
Est. Annual Taxes
- $3,150
Year Built
- Built in 2003
Lot Details
- Home fronts a pond
- End Unit
- Private Entrance
- Decorative Fence
- Shrub
- Terraced Lot
- Sprinkler System
- Wooded Lot
HOA Fees
- $280 Monthly HOA Fees
Parking
- 2 Car Attached Garage
- Garage Door Opener
Home Design
- Brick Exterior Construction
- Composition Roof
- Vinyl Siding
Interior Spaces
- 1-Story Property
- Ceiling Fan
- Gas Log Fireplace
- Insulated Windows
- Bay Window
- Window Screens
- Living Room with Fireplace
- Sun or Florida Room
- Water Views
- Laundry on main level
Kitchen
- Range
- Microwave
- Dishwasher
- Disposal
Bedrooms and Bathrooms
- 3 Bedrooms | 2 Main Level Bedrooms
Basement
- Basement Fills Entire Space Under The House
- 1 Bedroom in Basement
- Natural lighting in basement
Outdoor Features
- Deck
- Patio
Utilities
- Forced Air Heating and Cooling System
- Heating System Uses Natural Gas
- Natural Gas Water Heater
- Cable TV Available
Community Details
Overview
- Association fees include water, trash, snow removal, sewer, lawn/yard care
- $150 HOA Transfer Fee
- Southbridge Condos
Pet Policy
- Pets Allowed
Ownership History
Purchase Details
Home Financials for this Owner
Home Financials are based on the most recent Mortgage that was taken out on this home.Purchase Details
Purchase Details
Home Financials for this Owner
Home Financials are based on the most recent Mortgage that was taken out on this home.Purchase Details
Purchase Details
Similar Homes in Grand Rapids, MI
Home Values in the Area
Average Home Value in this Area
Purchase History
| Date | Buyer | Sale Price | Title Company |
|---|---|---|---|
| Deboer Nick De | $322,000 | Chicago Title Of Mi Inc | |
| Kutschke Lisa M | -- | None Available | |
| Kutschke Lisa M | $300,000 | Grand Rapids Title Co Llc | |
| Senopole Patricia Y | -- | None Available | |
| Senopole Joseph | $220,000 | -- |
Mortgage History
| Date | Status | Borrower | Loan Amount |
|---|---|---|---|
| Open | Deboer Nick De | $135,000 | |
| Previous Owner | Kutschke Lisa M | $240,000 |
Property History
| Date | Event | Price | Change | Sq Ft Price |
|---|---|---|---|---|
| 03/31/2021 03/31/21 | Sold | $322,000 | +0.7% | $135 / Sq Ft |
| 02/19/2021 02/19/21 | Pending | -- | -- | -- |
| 02/17/2021 02/17/21 | For Sale | $319,900 | +6.6% | $135 / Sq Ft |
| 07/02/2020 07/02/20 | Sold | $300,000 | -3.2% | $128 / Sq Ft |
| 06/02/2020 06/02/20 | Pending | -- | -- | -- |
| 05/29/2020 05/29/20 | For Sale | $310,000 | -- | $132 / Sq Ft |
Tax History Compared to Growth
Tax History
| Year | Tax Paid | Tax Assessment Tax Assessment Total Assessment is a certain percentage of the fair market value that is determined by local assessors to be the total taxable value of land and additions on the property. | Land | Improvement |
|---|---|---|---|---|
| 2025 | $5,223 | $173,500 | $0 | $0 |
| 2024 | $5,223 | $177,200 | $0 | $0 |
| 2023 | $5,002 | $164,100 | $0 | $0 |
| 2022 | $5,031 | $149,400 | $0 | $0 |
| 2021 | $4,731 | $139,100 | $0 | $0 |
| 2020 | $4,555 | $132,200 | $0 | $0 |
| 2019 | $4,664 | $127,800 | $0 | $0 |
| 2018 | $4,521 | $121,800 | $0 | $0 |
| 2017 | $4,410 | $93,700 | $0 | $0 |
| 2016 | $4,432 | $87,500 | $0 | $0 |
| 2015 | $4,223 | $87,500 | $0 | $0 |
| 2013 | -- | $81,200 | $0 | $0 |
Agents Affiliated with this Home
-
Timothy Katerberg

Seller's Agent in 2021
Timothy Katerberg
RE/MAX Michigan
(616) 560-6688
1 in this area
101 Total Sales
-
Tom Zandee
T
Buyer's Agent in 2021
Tom Zandee
Five Star Real Estate (M6)
(616) 915-8160
14 in this area
242 Total Sales
-
T
Buyer's Agent in 2021
Thomas Zandee
Greenridge Realty (Kentwood)
-
Julie Rossio

Seller's Agent in 2020
Julie Rossio
Keller Williams GR East
(616) 460-5716
4 in this area
196 Total Sales
-
David Mapes
D
Buyer's Agent in 2020
David Mapes
JH Realty Partners
2 in this area
51 Total Sales
-
Mary Mapes
M
Buyer Co-Listing Agent in 2020
Mary Mapes
JH Realty Partners
(616) 446-7955
2 in this area
55 Total Sales
Map
Source: Southwestern Michigan Association of REALTORS®
MLS Number: 21004873
APN: 41-18-21-278-007
- 3850 Kentridge Dr SE
- 3660 Portman Ln SE Unit 154
- 3587 Whispering Brook Dr SE Unit 26
- 4227 Eastcastle Ct SE Unit 20
- 3536 Whispering Brook Dr SE Unit 63
- 3360 Brook Trail SE
- 1926 Millbrook St SE
- 4358 Plymouth Ave SE
- 2769 Paddington Dr SE
- 2843 W Highgate St Unit 27
- 2480 32nd St SE
- 2811 W Cobblestone Ct SE Unit 9
- 2817 W Cobblestone Ct SE Unit 11
- 2831 W Highgate St Unit 32
- 2841 W Highgate St Unit 28
- 2793 W Cobblestone Ct SE Unit 5
- 2179 32nd St SE
- 4145 Saxony Ct SE Unit 75
- 4315 Astoria Ave SE
- 4481 Coneflower Ct SE
- 3950 Pemberton Dr SE Unit 36
- 3945 Pemberton Ct SE Unit 35
- 3943 Pemberton Ct SE Unit 34
- 2114 Edington Dr SE Unit 7
- 2116 Edington Dr SE Unit 6
- 2118 Edington Dr SE Unit 5
- 2126 Edington Dr SE
- 2128 Edington Dr SE
- 2130 Edington Dr SE Unit 2
- 2132 Edington Dr SE Unit 1
- 2128 Edington Dr SE Unit 3
- 3852 Pemberton Dr SE Unit 58
- 3854 Pemberton Dr SE Unit 57
- 3856 Pemberton Dr SE
- 3872 Pemberton Dr SE Unit 52
- 3874 Pemberton Dr SE Unit 51
- 3876 Pemberton Dr SE Unit 50
- 3884 Pemberton Dr SE Unit 49
- 3886 Pemberton Dr SE
- 3888 Pemberton Dr SE Unit 47
