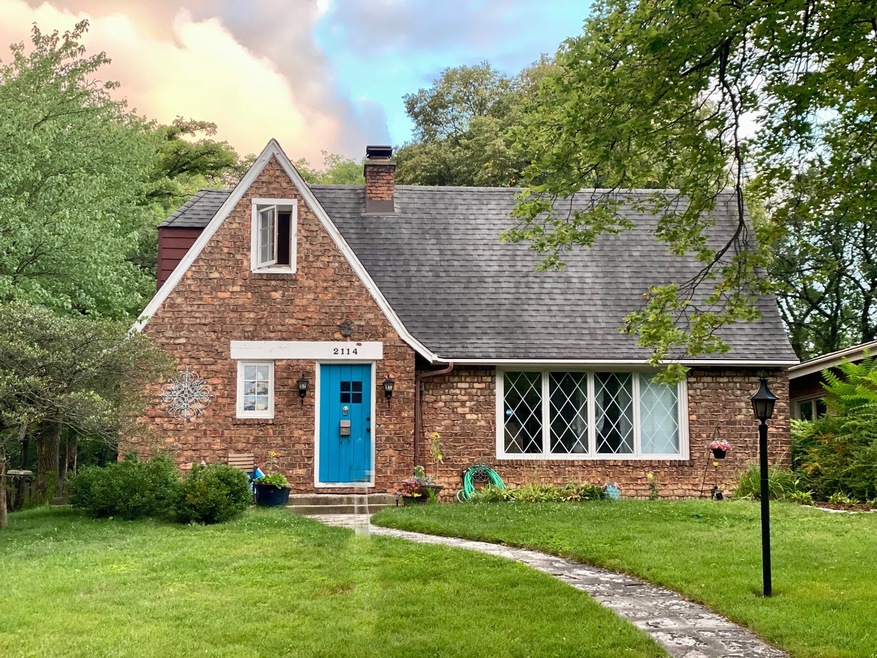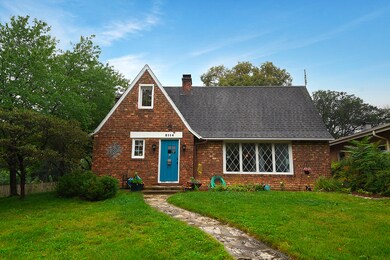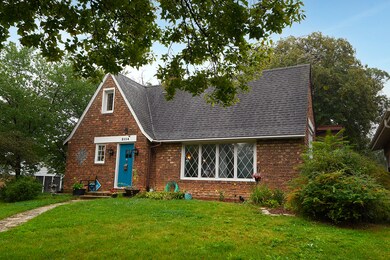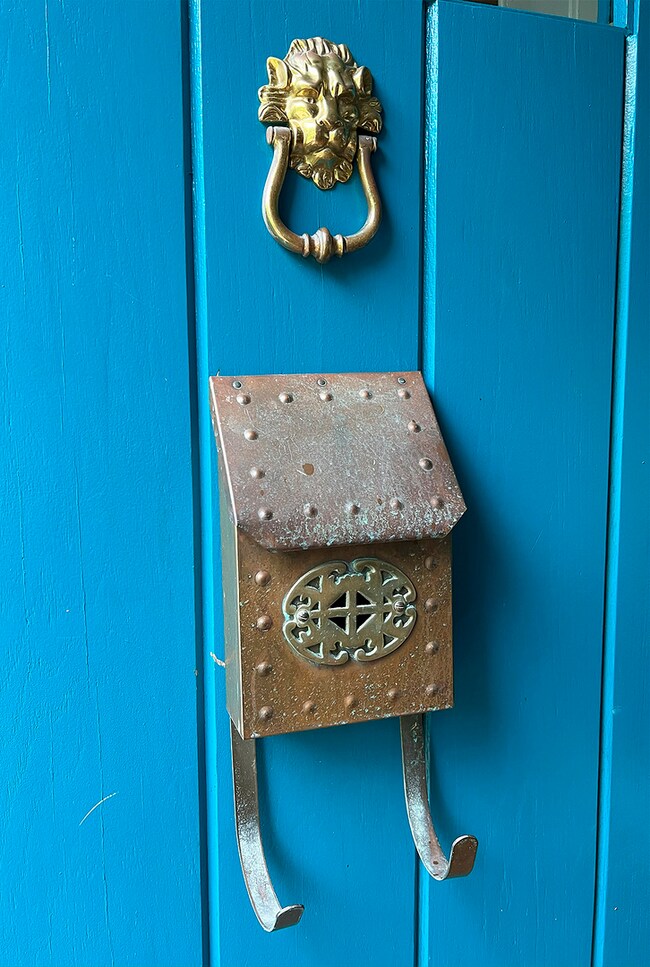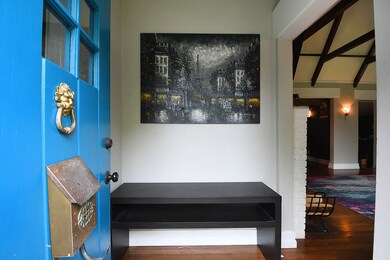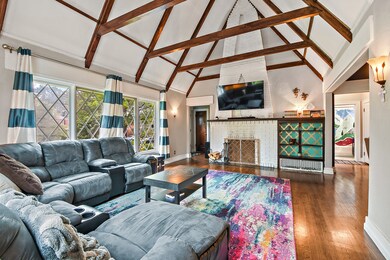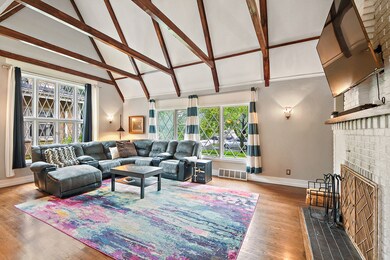
2114 Evans Rd Flossmoor, IL 60422
Highlights
- Tudor Architecture
- Home Office
- 2 Car Detached Garage
- Homewood-Flossmoor High School Rated A-
- Fenced Yard
- Forced Air Heating and Cooling System
About This Home
As of March 2024Super cute home PLUS a coach house!! The main home feels likes its a storybook come to live and features a gorgeous living room with vaulted peaked 19' ceilings, a beautiful and updated eat-in kitchen with butcherblock and marble counters, cool flex spaces that can be an office, playroom or family room, and 3-4 bedrooms, including a first floor bedroom and bath, and two bedrooms and bath upstairs! Both baths are updated as well! The updated coach house was featured in Better Homes and Gardens back in the 1940s and has a large living space on the main level with new flooring and cool accent wall, and upstairs is an updated kitchen and bath, and a large bedroom with separate sitting area or office. Perfect for related living, out of town guests, or to use as more office space! The houses sit on a double lot, fully fenced, and has a great courtyard area, mature trees, and lots of space to play or relax. HVAC updated in the last few years! This unique property is located in beloved Flossmoor Park, and is an easy distance to the schools, town and Metra Electric train to the University of Chicago and the city!
Home Details
Home Type
- Single Family
Est. Annual Taxes
- $6,809
Year Built
- Built in 1926
Lot Details
- 0.41 Acre Lot
- Lot Dimensions are 100x180
- Fenced Yard
- Additional Parcels
Parking
- 2 Car Detached Garage
- Parking Space is Owned
Home Design
- Tudor Architecture
- Coach House
- Brick Exterior Construction
- Asphalt Roof
Interior Spaces
- 1,945 Sq Ft Home
- 1.5-Story Property
- Wood Burning Fireplace
- Family Room with Fireplace
- Combination Dining and Living Room
- Home Office
- Unfinished Basement
- Partial Basement
Bedrooms and Bathrooms
- 3 Bedrooms
- 3 Potential Bedrooms
- 2 Full Bathrooms
Schools
- Western Avenue Elementary School
- Homewood-Flossmoor High School
Utilities
- Forced Air Heating and Cooling System
- Two Cooling Systems Mounted To A Wall/Window
- Heating System Uses Natural Gas
- Lake Michigan Water
Listing and Financial Details
- Homeowner Tax Exemptions
Ownership History
Purchase Details
Home Financials for this Owner
Home Financials are based on the most recent Mortgage that was taken out on this home.Purchase Details
Home Financials for this Owner
Home Financials are based on the most recent Mortgage that was taken out on this home.Purchase Details
Home Financials for this Owner
Home Financials are based on the most recent Mortgage that was taken out on this home.Purchase Details
Home Financials for this Owner
Home Financials are based on the most recent Mortgage that was taken out on this home.Similar Homes in the area
Home Values in the Area
Average Home Value in this Area
Purchase History
| Date | Type | Sale Price | Title Company |
|---|---|---|---|
| Warranty Deed | $380,000 | Chicago Title | |
| Quit Claim Deed | -- | Chicago Title | |
| Warranty Deed | $275,000 | Baird & Warner Ttl Svcs Inc | |
| Warranty Deed | $270,000 | Multiple |
Mortgage History
| Date | Status | Loan Amount | Loan Type |
|---|---|---|---|
| Open | $359,500 | VA | |
| Previous Owner | $261,250 | New Conventional | |
| Previous Owner | $248,800 | New Conventional | |
| Previous Owner | $256,500 | New Conventional |
Property History
| Date | Event | Price | Change | Sq Ft Price |
|---|---|---|---|---|
| 03/22/2024 03/22/24 | Sold | $360,000 | 0.0% | $185 / Sq Ft |
| 02/01/2024 02/01/24 | Pending | -- | -- | -- |
| 09/10/2023 09/10/23 | For Sale | $359,900 | +30.9% | $185 / Sq Ft |
| 09/05/2019 09/05/19 | Sold | $275,000 | 0.0% | $216 / Sq Ft |
| 07/19/2019 07/19/19 | Pending | -- | -- | -- |
| 07/02/2019 07/02/19 | For Sale | $275,000 | +1.9% | $216 / Sq Ft |
| 12/03/2013 12/03/13 | Sold | $270,000 | -6.9% | $85 / Sq Ft |
| 11/15/2013 11/15/13 | Pending | -- | -- | -- |
| 11/11/2013 11/11/13 | Price Changed | $289,900 | 0.0% | $92 / Sq Ft |
| 11/11/2013 11/11/13 | For Sale | $289,900 | +7.4% | $92 / Sq Ft |
| 06/16/2013 06/16/13 | Off Market | $270,000 | -- | -- |
| 04/10/2013 04/10/13 | Price Changed | $274,500 | -8.2% | $87 / Sq Ft |
| 11/09/2012 11/09/12 | Price Changed | $299,000 | -9.1% | $95 / Sq Ft |
| 09/25/2012 09/25/12 | Price Changed | $329,000 | -5.7% | $104 / Sq Ft |
| 08/23/2012 08/23/12 | For Sale | $349,000 | +29.3% | $110 / Sq Ft |
| 08/14/2012 08/14/12 | Off Market | $270,000 | -- | -- |
| 06/05/2012 06/05/12 | For Sale | $349,000 | -- | $110 / Sq Ft |
Tax History Compared to Growth
Tax History
| Year | Tax Paid | Tax Assessment Tax Assessment Total Assessment is a certain percentage of the fair market value that is determined by local assessors to be the total taxable value of land and additions on the property. | Land | Improvement |
|---|---|---|---|---|
| 2024 | $6,891 | $19,497 | $4,500 | $14,997 |
| 2023 | $4,948 | $22,000 | $4,500 | $17,500 |
| 2022 | $4,948 | $12,627 | $3,825 | $8,802 |
| 2021 | $4,996 | $12,627 | $3,825 | $8,802 |
| 2020 | $4,904 | $12,627 | $3,825 | $8,802 |
| 2019 | $5,674 | $13,992 | $3,375 | $10,617 |
| 2018 | $5,455 | $13,992 | $3,375 | $10,617 |
| 2017 | $5,388 | $13,992 | $3,375 | $10,617 |
| 2016 | $6,635 | $15,069 | $3,150 | $11,919 |
| 2015 | $6,600 | $15,069 | $3,150 | $11,919 |
| 2014 | $12,744 | $24,510 | $3,150 | $21,360 |
| 2013 | $6,224 | $13,094 | $3,150 | $9,944 |
Agents Affiliated with this Home
-
Vicki Stevenson

Seller's Agent in 2024
Vicki Stevenson
eXp Realty
(708) 251-1500
108 in this area
200 Total Sales
-
Karen Schwartz

Buyer's Agent in 2024
Karen Schwartz
Baird & Warner
(630) 561-9805
1 in this area
326 Total Sales
-
Monica Huizinga
M
Seller's Agent in 2019
Monica Huizinga
Baird Warner
(708) 460-1400
3 in this area
32 Total Sales
-
M
Buyer's Agent in 2019
Matt Reilly
Fathom Realty IL
-
Maura Teresko

Seller's Agent in 2013
Maura Teresko
Coldwell Banker Realty
(708) 373-1216
1 in this area
10 Total Sales
-
A
Buyer's Agent in 2013
Ann Marie Anderson
Keller Williams Preferred Rlty
Map
Source: Midwest Real Estate Data (MRED)
MLS Number: 11881579
APN: 32-06-319-011-0000
- 2141 Evans Rd
- 2007 Amherst Ct
- 911 Travers Ln
- 1006 Gardner Rd
- 2109 Cummings Ln
- 940 Gardner Rd
- 2425 Flossmoor Rd
- 2324 Marston Ln
- 2424 Hawthorne Ln
- 2125 Collett Ln
- 2055 Downey Rd
- 2059 Downey Rd
- 723 Gardner Rd
- 926 Sterling Ave
- 18622 Klimm Ave
- 1430 Brassie Ave
- 18600 Golfview Ave
- 18532 Morris Ave
- 18526 Morris Ave
- 18512 Dixie Hwy
