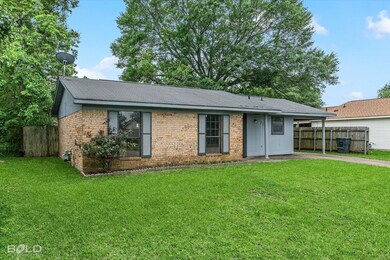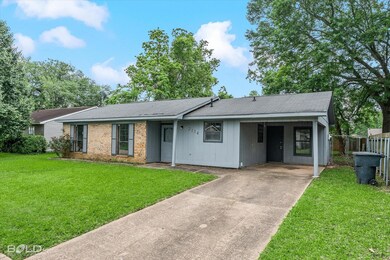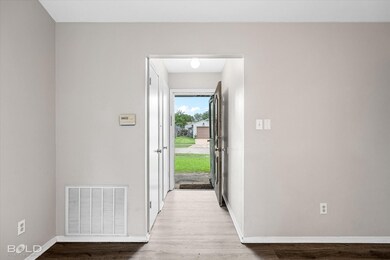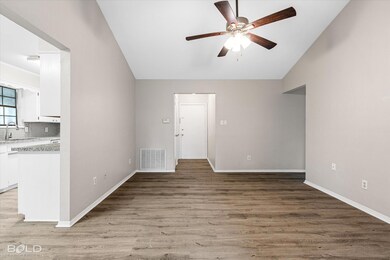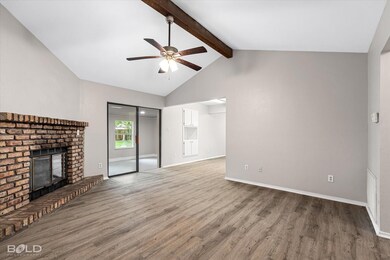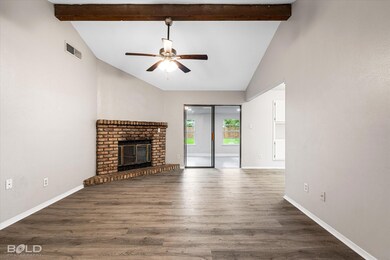
2114 General Forrest Dr Bossier City, LA 71112
South Bossier NeighborhoodHighlights
- Granite Countertops
- 1 Attached Carport Space
- Central Heating and Cooling System
- 1-Story Property
- Vinyl Plank Flooring
- Wood Burning Fireplace
About This Home
As of May 2025Tastefully remodeled home in south Bossier. 3 beds, 1.5 baths with nearly 1400 sq ft. Vinyl plank flooring throughout the entire home. Granite countertops in kitchen with newer electric appliances. Great size living room with a brick, gas starting wood burning fireplace. Sliding doors open up to a bonus room or enclosed patio addition. Neutral paint colors throughout. Large master bathroom with a walk-in closet and an attached half bath. Both guest bedrooms are good size with ample closet space. Super cute property in a great spot of town. Being conveniently located to all things south Bossier including BAFB, and quick access to the Jimmy Davis bridge. Great street, great location, great house. Must see!
Home Details
Home Type
- Single Family
Est. Annual Taxes
- $1,255
Year Built
- Built in 1982
Parking
- 1 Attached Carport Space
Home Design
- Brick Exterior Construction
- Composition Roof
Interior Spaces
- 1,383 Sq Ft Home
- 1-Story Property
- Wood Burning Fireplace
- Fireplace With Gas Starter
- Vinyl Plank Flooring
Kitchen
- Electric Oven
- Electric Cooktop
- Dishwasher
- Granite Countertops
- Disposal
Bedrooms and Bathrooms
- 3 Bedrooms
Additional Features
- 7,579 Sq Ft Lot
- Central Heating and Cooling System
Community Details
- Southgate Estates Sub Subdivision
Listing and Financial Details
- Tax Lot 109
- Assessor Parcel Number 140466
Ownership History
Purchase Details
Similar Homes in Bossier City, LA
Home Values in the Area
Average Home Value in this Area
Purchase History
| Date | Type | Sale Price | Title Company |
|---|---|---|---|
| Deed | $85,000 | None Available |
Property History
| Date | Event | Price | Change | Sq Ft Price |
|---|---|---|---|---|
| 05/27/2025 05/27/25 | Sold | -- | -- | -- |
| 04/28/2025 04/28/25 | For Sale | $165,000 | -- | $119 / Sq Ft |
Tax History Compared to Growth
Tax History
| Year | Tax Paid | Tax Assessment Tax Assessment Total Assessment is a certain percentage of the fair market value that is determined by local assessors to be the total taxable value of land and additions on the property. | Land | Improvement |
|---|---|---|---|---|
| 2024 | $1,293 | $10,650 | $2,450 | $8,200 |
| 2023 | $1,255 | $9,631 | $2,450 | $7,181 |
| 2022 | $1,033 | $9,631 | $2,450 | $7,181 |
| 2021 | $217 | $9,631 | $2,450 | $7,181 |
| 2020 | $1,031 | $9,631 | $2,450 | $7,181 |
| 2019 | $1,063 | $9,780 | $2,450 | $7,330 |
| 2018 | $1,063 | $9,780 | $2,450 | $7,330 |
| 2017 | $1,272 | $9,780 | $2,450 | $7,330 |
| 2016 | $1,272 | $9,780 | $2,450 | $7,330 |
| 2015 | $215 | $9,470 | $2,450 | $7,020 |
| 2014 | $215 | $9,470 | $2,450 | $7,020 |
Agents Affiliated with this Home
-
Joel Hall

Seller's Agent in 2025
Joel Hall
RE/MAX
(318) 464-7003
13 in this area
286 Total Sales
-
Steven Pracht
S
Buyer's Agent in 2025
Steven Pracht
Pinnacle Realty Advisors
(318) 525-2353
4 in this area
72 Total Sales
Map
Source: North Texas Real Estate Information Systems (NTREIS)
MLS Number: 20917975
APN: 140466
- 4617 General Ewell Dr
- 1720 Hassell Dr
- 1955 Wild Iris
- 1957 Rossie Lee Dr
- 367 Avondale Ln
- 603 Bloomington Ln
- 463 Jordan Dr
- 508 Linnhurst Dr
- 303 Cotton Pointe
- 4901 General Sterling Price Place
- 303 Avondale Cir
- 238 Avondale Ln
- 2012 Pluto Dr
- 2020 Venus Dr
- 5306 Aster St
- 5346 Lily St
- 4931 General Rusk Dr
- 2007 Venus Dr
- 102 Antietam Dr
- 208 Avondale Ln

