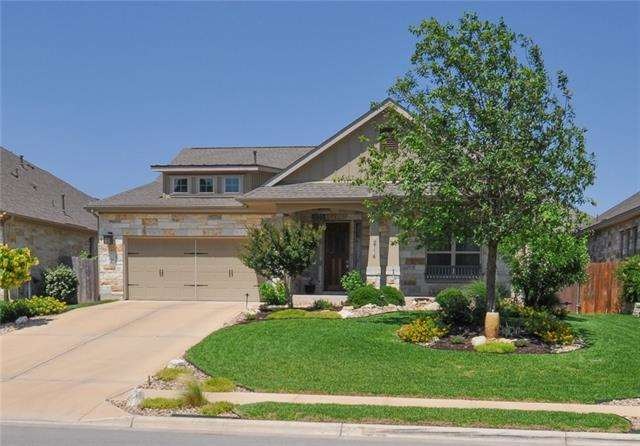
Last list price
2114 Manada Trail Leander, TX 78641
Caballo Ranch Neighborhood
4
Beds
2.5
Baths
2,392
Sq Ft
7,405
Sq Ft Lot
Highlights
- Deck
- Great Room with Fireplace
- High Ceiling
- Monta Jane Akin Elementary School Rated A
- Wood Flooring
- Interior Lot
About This Home
As of July 2018Immaculately kept and beautifully landscaped single-story home in quiet Caballo Ranch. Home has 3 bedrooms and 4th converted to a den or workout room. Short drive to both Hwy 183 and to Hwy 35. Close to shopping, theaters and dining. Landscaping includes 4 separate water features.
Home Details
Home Type
- Single Family
Est. Annual Taxes
- $9,840
Year Built
- Built in 2013
Parking
- Garage
Home Design
- House
- Slab Foundation
- Composition Shingle Roof
Interior Spaces
- 2,392 Sq Ft Home
- 1-Story Property
- Entertainment System
- Built-in Bookshelves
- High Ceiling
- Wood Burning Fireplace
- Fireplace With Gas Starter
- Great Room with Fireplace
Flooring
- Wood
- Carpet
- Tile
Bedrooms and Bathrooms
- 4 Main Level Bedrooms
Utilities
- Central Heating
- Heating System Uses Natural Gas
- Underground Utilities
- Electricity To Lot Line
- Sewer in Street
- High Speed Internet
Additional Features
- Deck
- Interior Lot
Community Details
- Association fees include common area maintenance
- Built by Jimmy Jacobs
Listing and Financial Details
- Legal Lot and Block 8 / I
- Assessor Parcel Number 17W312530I0008
- 3% Total Tax Rate
Ownership History
Date
Name
Owned For
Owner Type
Purchase Details
Listed on
May 23, 2018
Closed on
Jul 16, 2018
Sold by
Bush Steven Michael and Bush Leah Lahm
Bought by
Mcafee Martin
Seller's Agent
Thorvald Duffin
Pure Realty
Buyer's Agent
Deborah Trominski
Compass RE Texas, LLC
List Price
$395,000
Home Financials for this Owner
Home Financials are based on the most recent Mortgage that was taken out on this home.
Avg. Annual Appreciation
6.73%
Original Mortgage
$60,000
Outstanding Balance
$36,947
Interest Rate
4.5%
Mortgage Type
New Conventional
Estimated Equity
$583,337
Similar Homes in the area
Create a Home Valuation Report for This Property
The Home Valuation Report is an in-depth analysis detailing your home's value as well as a comparison with similar homes in the area
Home Values in the Area
Average Home Value in this Area
Purchase History
| Date | Type | Sale Price | Title Company |
|---|---|---|---|
| Vendors Lien | -- | Texas National Title |
Source: Public Records
Mortgage History
| Date | Status | Loan Amount | Loan Type |
|---|---|---|---|
| Open | $60,000 | New Conventional | |
| Previous Owner | $249,000 | New Conventional |
Source: Public Records
Property History
| Date | Event | Price | Change | Sq Ft Price |
|---|---|---|---|---|
| 07/24/2025 07/24/25 | For Sale | $650,000 | +64.6% | $272 / Sq Ft |
| 07/16/2018 07/16/18 | Sold | -- | -- | -- |
| 06/06/2018 06/06/18 | Pending | -- | -- | -- |
| 05/23/2018 05/23/18 | For Sale | $395,000 | -- | $165 / Sq Ft |
Source: Unlock MLS (Austin Board of REALTORS®)
Tax History Compared to Growth
Tax History
| Year | Tax Paid | Tax Assessment Tax Assessment Total Assessment is a certain percentage of the fair market value that is determined by local assessors to be the total taxable value of land and additions on the property. | Land | Improvement |
|---|---|---|---|---|
| 2024 | $9,840 | $561,695 | -- | -- |
| 2023 | $8,848 | $510,632 | $0 | $0 |
| 2022 | $10,010 | $464,211 | $0 | $0 |
| 2021 | $10,339 | $422,010 | $95,000 | $360,531 |
| 2020 | $9,469 | $383,645 | $90,174 | $293,471 |
| 2019 | $9,768 | $384,139 | $84,039 | $300,100 |
| 2018 | $8,959 | $368,345 | $84,039 | $284,306 |
| 2017 | $9,210 | $356,950 | $77,100 | $279,850 |
| 2016 | $9,048 | $350,674 | $68,000 | $282,674 |
| 2015 | $8,045 | $335,066 | $59,400 | $275,666 |
| 2014 | $8,045 | $318,658 | $0 | $0 |
Source: Public Records
Agents Affiliated with this Home
-
Clare Connally Webb

Seller's Agent in 2025
Clare Connally Webb
Compass RE Texas, LLC
(409) 344-2091
88 Total Sales
-
Deborah Trominski

Seller Co-Listing Agent in 2025
Deborah Trominski
Compass RE Texas, LLC
(512) 593-1389
86 Total Sales
-
Thorvald Duffin
T
Seller's Agent in 2018
Thorvald Duffin
Pure Realty
(916) 458-1810
Map
Source: Unlock MLS (Austin Board of REALTORS®)
MLS Number: 2574116
APN: R520187
Nearby Homes
- 3116 Media Dr
- 2009 Manada Trail
- 3104 Herradura Dr
- 5014 Little Valley Rd
- 1808 Manada Trail
- 1800 Manada Trail
- 3302 Vaquero Ln
- 1050 County Road 272
- 102 County Road 180
- 2409 Cedar Meadow Ln
- 200 County Road 180
- 103 County Road 180 Unit 18
- 103 County Road 180 Unit 35
- 103 County Road 180 Unit 53
- 103 County Road 180 Unit 17
- 14507 Blacktail Dr
- 14509 Blacktail Dr
- Rainey Plan at Hidden Creeks at Lakewood Park - Heritage Collection
- Schrader Plan at Hidden Creeks at Lakewood Park - Heritage Collection
- Fleur Plan at Hidden Creeks at Lakewood Park - Harvest Collection
