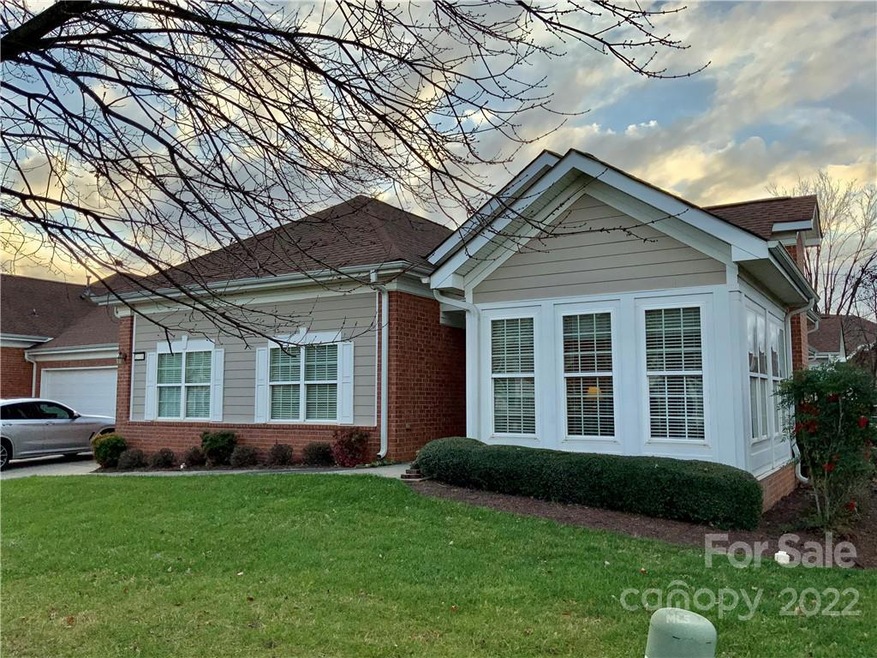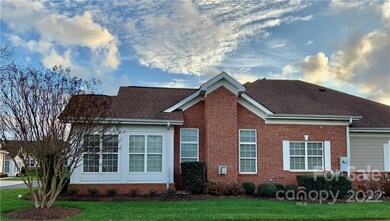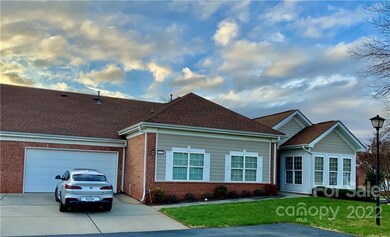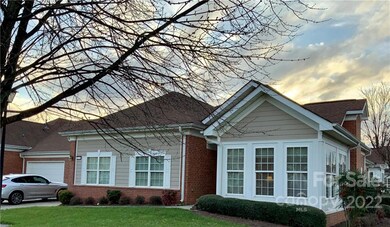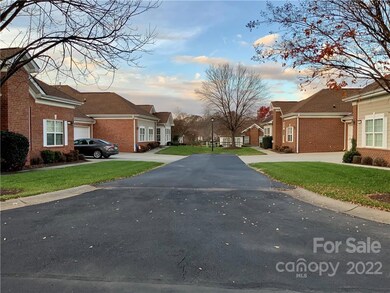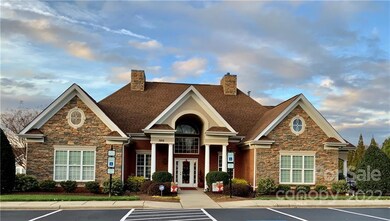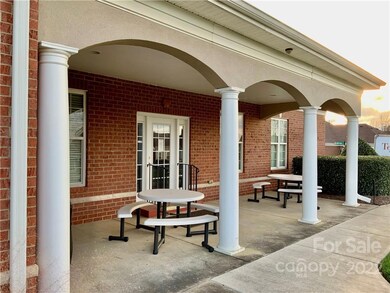
2114 N Castle Ct Matthews, NC 28105
Highlights
- Clubhouse
- Community Pool
- Entrance Foyer
- Crestdale Middle School Rated A-
- Laundry Room
- Picnic Area
About This Home
As of July 2025Welcome to this distinctive townhome community located within walking distance of the McKee Farm Shopping Center. This spacious 2 bed / 2 bath townhome is located in one of the hottest neighborhoods around. Enjoy an open floor plan with large rooms/open concept. Beautiful LVP flooring in the main living areas. The highly sought after Belmont plan features a beautiful sunroom surrounded by windows with a view of the neighborhood fountain/pond. Flex Room can be used for a study/craft room/even use as a bedroom if you wish. Enjoy meeting up with neighbors and friends on the benches or gazebo, swim in the heated pool or take part in all the neighborhood activities in the beautiful clubhouse with full kitchen, large entertaining room, library and even work out on the fitness equipment. Want to run to McKee Farms - you never have to go on a main road, just click the gate/ open and head on over. This distinctive neighborhood is perfect for relaxation and enjoyment every day.
Last Agent to Sell the Property
Southern Homes of the Carolinas, Inc License #254679 Listed on: 12/23/2022
Home Details
Home Type
- Single Family
Est. Annual Taxes
- $2,812
Year Built
- Built in 2006
Lot Details
- 4,791 Sq Ft Lot
- Property is zoned RVS
Parking
- 2 Car Garage
Home Design
- Brick Exterior Construction
- Slab Foundation
Interior Spaces
- 1,794 Sq Ft Home
- 1-Story Property
- Entrance Foyer
- Great Room with Fireplace
- Vinyl Flooring
Kitchen
- Electric Oven
- Electric Range
- Microwave
- Plumbed For Ice Maker
- Dishwasher
Bedrooms and Bathrooms
- 2 Main Level Bedrooms
- 2 Full Bathrooms
Laundry
- Laundry Room
- Electric Dryer Hookup
Schools
- Matthews Elementary School
- Crestdale Middle School
- Butler High School
Utilities
- Forced Air Heating and Cooling System
- Heating System Uses Natural Gas
- Gas Water Heater
Listing and Financial Details
- Assessor Parcel Number 227-562-63
Community Details
Overview
- Keuster Association
- Village Of St Andrews Subdivision, Belmont Floorplan
- Property has a Home Owners Association
Amenities
- Picnic Area
- Clubhouse
Recreation
- Community Pool
Ownership History
Purchase Details
Home Financials for this Owner
Home Financials are based on the most recent Mortgage that was taken out on this home.Purchase Details
Home Financials for this Owner
Home Financials are based on the most recent Mortgage that was taken out on this home.Purchase Details
Home Financials for this Owner
Home Financials are based on the most recent Mortgage that was taken out on this home.Similar Homes in Matthews, NC
Home Values in the Area
Average Home Value in this Area
Purchase History
| Date | Type | Sale Price | Title Company |
|---|---|---|---|
| Warranty Deed | $463,000 | Tryon Title | |
| Warranty Deed | $463,000 | Tryon Title | |
| Warranty Deed | $402,000 | -- | |
| Warranty Deed | $226,000 | None Available |
Mortgage History
| Date | Status | Loan Amount | Loan Type |
|---|---|---|---|
| Previous Owner | $300,000 | New Conventional | |
| Previous Owner | $174,000 | New Conventional | |
| Previous Owner | $179,000 | Unknown | |
| Previous Owner | $21,000 | Credit Line Revolving | |
| Previous Owner | $40,000 | Credit Line Revolving | |
| Previous Owner | $25,000 | Credit Line Revolving | |
| Previous Owner | $180,448 | Purchase Money Mortgage |
Property History
| Date | Event | Price | Change | Sq Ft Price |
|---|---|---|---|---|
| 07/01/2025 07/01/25 | Sold | $463,000 | +1.8% | $256 / Sq Ft |
| 05/06/2025 05/06/25 | For Sale | $455,000 | +13.2% | $251 / Sq Ft |
| 02/14/2023 02/14/23 | Sold | $402,000 | +0.5% | $224 / Sq Ft |
| 12/23/2022 12/23/22 | For Sale | $400,000 | -- | $223 / Sq Ft |
Tax History Compared to Growth
Tax History
| Year | Tax Paid | Tax Assessment Tax Assessment Total Assessment is a certain percentage of the fair market value that is determined by local assessors to be the total taxable value of land and additions on the property. | Land | Improvement |
|---|---|---|---|---|
| 2024 | $2,812 | $368,500 | $100,000 | $268,500 |
| 2023 | $2,812 | $360,300 | $100,000 | $260,300 |
| 2022 | $2,530 | $273,100 | $100,000 | $173,100 |
| 2021 | $2,530 | $273,100 | $100,000 | $173,100 |
| 2020 | $2,489 | $273,100 | $100,000 | $173,100 |
| 2019 | $2,483 | $273,100 | $100,000 | $173,100 |
| 2018 | $2,496 | $209,500 | $45,000 | $164,500 |
| 2017 | $2,445 | $209,500 | $45,000 | $164,500 |
| 2016 | $2,442 | $209,500 | $45,000 | $164,500 |
| 2015 | $2,438 | $209,500 | $45,000 | $164,500 |
| 2014 | $2,389 | $232,200 | $45,000 | $187,200 |
Agents Affiliated with this Home
-
Belinda Hicks Broderick

Seller's Agent in 2025
Belinda Hicks Broderick
COMPASS
(704) 491-1554
2 in this area
50 Total Sales
-
Hans Wormley

Buyer's Agent in 2025
Hans Wormley
NorthGroup Real Estate LLC
(704) 907-4830
5 in this area
39 Total Sales
-
Sarah Moore

Seller's Agent in 2023
Sarah Moore
Southern Homes of the Carolinas, Inc
(704) 706-4160
3 in this area
93 Total Sales
Map
Source: Canopy MLS (Canopy Realtor® Association)
MLS Number: 3927021
APN: 227-562-63
- 2107 N Castle Ct
- 3270 Abbey Walk Ln Unit 20A
- 7229 Corduroy Ct
- 2015 Savannah Hills Dr
- 7325 Habitat Manor Dr
- 1022 Moffatt Ln
- 2141 Bexar Trail
- 2143 Kaybird Ln
- 2211 Savannah Hills Dr
- 2306 Nettleton Ct
- 2316 Savannah Hills Dr
- 3926 Cameron Creek Dr
- 2825 Redfield Dr
- 2700 Cross Country Rd
- 3512 Arborhill Rd
- 3107 Huntington Ridge Ct
- 3536 Arborhill Rd
- 3533 Weddington Ridge Ln
- 2919 Redfield Dr
- 2650 Whisper Ridge Ln
