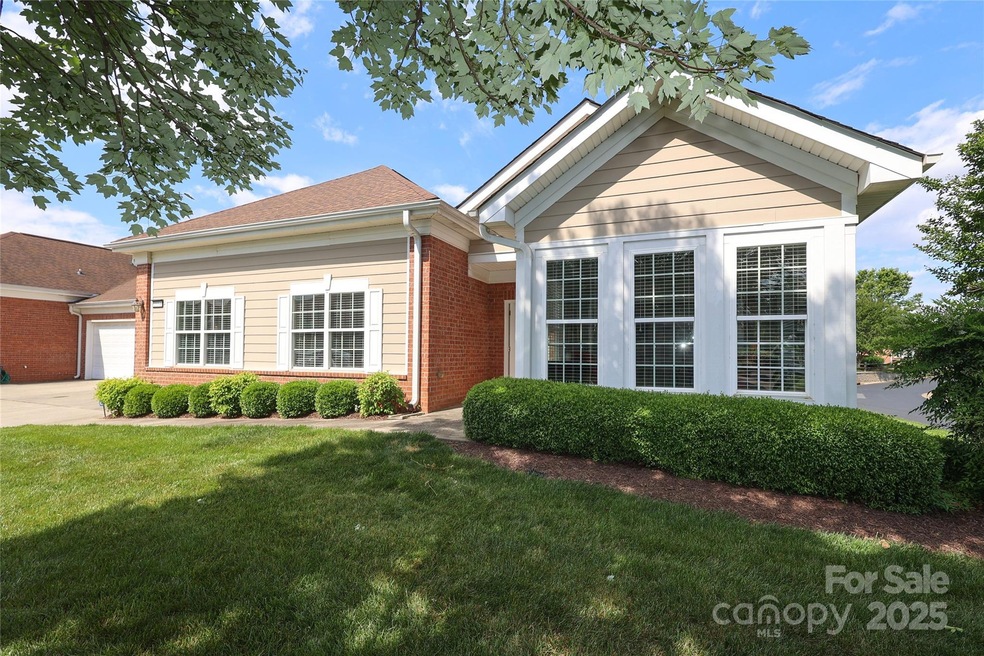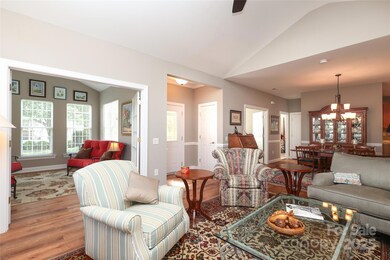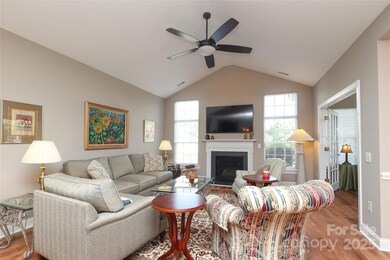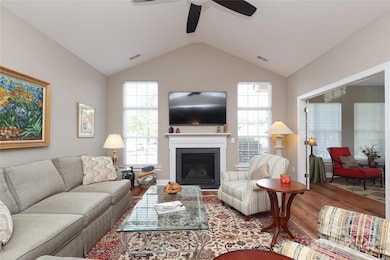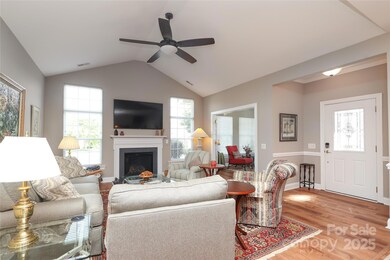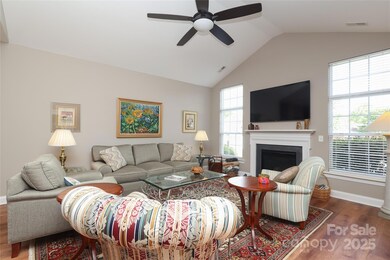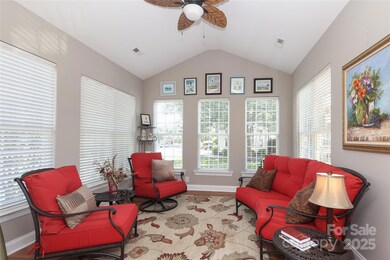
2114 N Castle Ct Matthews, NC 28105
Highlights
- Clubhouse
- Pond
- Fireplace
- Crestdale Middle School Rated A-
- Wood Flooring
- 2 Car Attached Garage
About This Home
As of July 2025Welcome to this beautiful townhome located in the desirable community of the Village of St.Andrews.Spacious dining and great room areas boast vaulted ceilings & a cozy gas fireplace.French doors that open to a bright sunroom—perfect for relaxing or entertaining.The large eat-in kitchen features an abundance of cabinetry a pantry, and easy access to the laundry room and attached 2 car garage.The primary suite is a true retreat with a tray ceiling, walk-in closet & private bath offering a step-in shower & dual vanity.The secondary bedroom includes a spacious closet & a full bathroom across the hall.French doors open to a versatile office or flex space, ideal for work or hobbies. This well-kept community offers a clubhouse with a kitchen & heated community pool. Private, gated entrance to a nearby shopping center—you may never need to leave the neighborhood! Located just minutes from I-485, dining, shopping, and everything Matthews and South Charlotte have to offer.
Last Agent to Sell the Property
COMPASS Brokerage Email: belinda.broderick@Compass.com License #223077 Listed on: 05/06/2025

Townhouse Details
Home Type
- Townhome
Est. Annual Taxes
- $2,812
Year Built
- Built in 2006
HOA Fees
- $418 Monthly HOA Fees
Parking
- 2 Car Attached Garage
- Driveway
- 2 Open Parking Spaces
Home Design
- Brick Exterior Construction
- Slab Foundation
Interior Spaces
- 1,812 Sq Ft Home
- 1-Story Property
- Fireplace
Kitchen
- Electric Oven
- Dishwasher
- Disposal
Flooring
- Wood
- Tile
Bedrooms and Bathrooms
- 2 Main Level Bedrooms
- 2 Full Bathrooms
Outdoor Features
- Pond
Schools
- Matthews Elementary School
- Crestdale Middle School
- David W Butler High School
Utilities
- Forced Air Heating and Cooling System
- Heating System Uses Natural Gas
Listing and Financial Details
- Assessor Parcel Number 227-562-63
Community Details
Overview
- Kuester Association
- Village Of St Andrews Condos
- Village Of St Andrews Subdivision
- Mandatory home owners association
Amenities
- Clubhouse
Ownership History
Purchase Details
Home Financials for this Owner
Home Financials are based on the most recent Mortgage that was taken out on this home.Purchase Details
Home Financials for this Owner
Home Financials are based on the most recent Mortgage that was taken out on this home.Purchase Details
Home Financials for this Owner
Home Financials are based on the most recent Mortgage that was taken out on this home.Similar Homes in the area
Home Values in the Area
Average Home Value in this Area
Purchase History
| Date | Type | Sale Price | Title Company |
|---|---|---|---|
| Warranty Deed | $463,000 | Tryon Title | |
| Warranty Deed | $463,000 | Tryon Title | |
| Warranty Deed | $402,000 | -- | |
| Warranty Deed | $226,000 | None Available |
Mortgage History
| Date | Status | Loan Amount | Loan Type |
|---|---|---|---|
| Previous Owner | $300,000 | New Conventional | |
| Previous Owner | $174,000 | New Conventional | |
| Previous Owner | $179,000 | Unknown | |
| Previous Owner | $21,000 | Credit Line Revolving | |
| Previous Owner | $40,000 | Credit Line Revolving | |
| Previous Owner | $25,000 | Credit Line Revolving | |
| Previous Owner | $180,448 | Purchase Money Mortgage |
Property History
| Date | Event | Price | Change | Sq Ft Price |
|---|---|---|---|---|
| 07/01/2025 07/01/25 | Sold | $463,000 | +1.8% | $256 / Sq Ft |
| 05/06/2025 05/06/25 | For Sale | $455,000 | +13.2% | $251 / Sq Ft |
| 02/14/2023 02/14/23 | Sold | $402,000 | +0.5% | $224 / Sq Ft |
| 12/23/2022 12/23/22 | For Sale | $400,000 | -- | $223 / Sq Ft |
Tax History Compared to Growth
Tax History
| Year | Tax Paid | Tax Assessment Tax Assessment Total Assessment is a certain percentage of the fair market value that is determined by local assessors to be the total taxable value of land and additions on the property. | Land | Improvement |
|---|---|---|---|---|
| 2023 | $2,812 | $360,300 | $100,000 | $260,300 |
| 2022 | $2,530 | $273,100 | $100,000 | $173,100 |
| 2021 | $2,530 | $273,100 | $100,000 | $173,100 |
| 2020 | $2,489 | $273,100 | $100,000 | $173,100 |
| 2019 | $2,483 | $273,100 | $100,000 | $173,100 |
| 2018 | $2,496 | $209,500 | $45,000 | $164,500 |
| 2017 | $2,445 | $209,500 | $45,000 | $164,500 |
| 2016 | $2,442 | $209,500 | $45,000 | $164,500 |
| 2015 | $2,438 | $209,500 | $45,000 | $164,500 |
| 2014 | $2,389 | $232,200 | $45,000 | $187,200 |
Agents Affiliated with this Home
-
Belinda Hicks Broderick

Seller's Agent in 2025
Belinda Hicks Broderick
COMPASS
(704) 491-1554
2 in this area
51 Total Sales
-
Hans Wormley

Buyer's Agent in 2025
Hans Wormley
NorthGroup Real Estate LLC
(704) 907-4830
5 in this area
42 Total Sales
-
Sarah Moore

Seller's Agent in 2023
Sarah Moore
Southern Homes of the Carolinas, Inc
(704) 706-4160
3 in this area
97 Total Sales
Map
Source: Canopy MLS (Canopy Realtor® Association)
MLS Number: 4252592
APN: 227-562-63
- 2107 N Castle Ct
- 1911 Savannah Hills Dr
- 3015 Liddington Rd
- 2015 Savannah Hills Dr
- 1022 Moffatt Ln
- 2149 Bexar Trail
- 2141 Bexar Trail
- 2211 Savannah Hills Dr
- 2306 Nettleton Ct
- 3247 Mannington Dr
- 2316 Savannah Hills Dr
- 3167 Mannington Dr
- 2825 Redfield Dr
- 3933 Cameron Creek Dr
- 2335 Big Pine Dr
- 3512 Arborhill Rd
- 3533 Weddington Ridge Ln
- 2702 Oxborough Dr
- 2650 Whisper Ridge Ln
- 3125 Arborhill Rd
