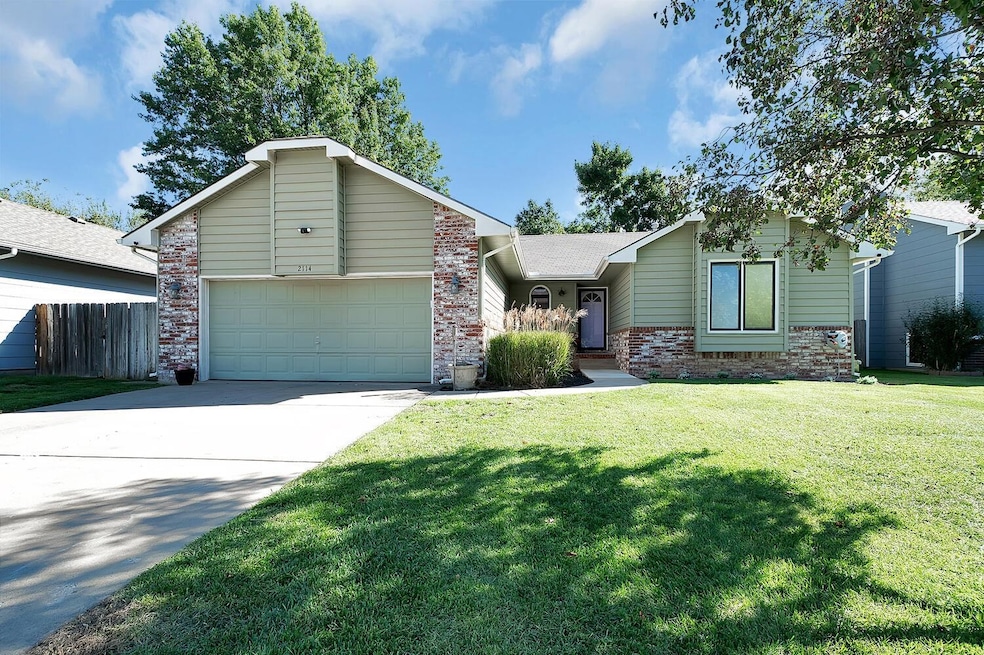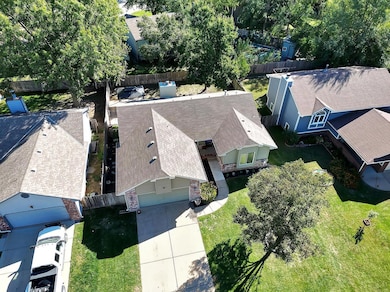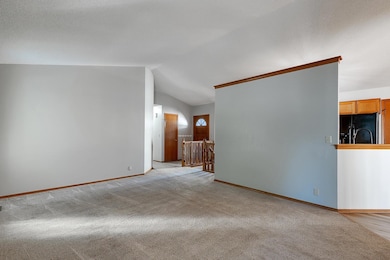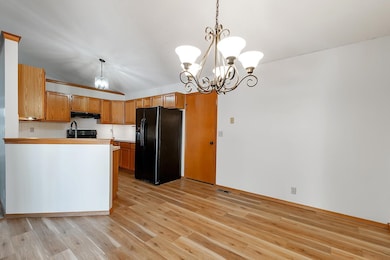2114 N Rutgers St Wichita, KS 67212
Far West Wichita NeighborhoodEstimated payment $1,666/month
Highlights
- Covered Patio or Porch
- Skylights
- Living Room
- Maize South Elementary School Rated A-
- Covered Deck
- 1-Story Property
About This Home
Welcome home to this spacious 4-bedroom, 3-bath property located in the sought-after Maize school district and just minutes from New Market Square's shopping, dining & entertainment. The main floor features 3-bedrooms, including a primary with en-suite bath and double closets. The kitchen comes fully equipped with all appliances and newer wood-floor laminate for a fresh, modern touch. Downstairs, you'll love the large family and recreation room with wood-burning fireplace-perfect for movie nights or gatherings. The basement also offers a newly added bedroom and full bath, plus a generous storage area for all your extras. Step outside to relax or entertain on the covered deck, newer patio, or beneath the steel gazebo. Additional updates include a new furnace installed in 2025, offering peace of mind and energy efficiency. This home combines comfort, convenience and location-don't miss your chance to make it yours!
Listing Agent
Berkshire Hathaway PenFed Realty License #00230759 Listed on: 10/23/2025
Home Details
Home Type
- Single Family
Year Built
- Built in 1990
Lot Details
- 6,534 Sq Ft Lot
- Wood Fence
- Sprinkler System
HOA Fees
- $18 Monthly HOA Fees
Parking
- 2 Car Garage
Home Design
- Composition Roof
Interior Spaces
- 1-Story Property
- Ceiling Fan
- Skylights
- Wood Burning Fireplace
- Living Room
- Combination Kitchen and Dining Room
- Storm Doors
- 220 Volts In Laundry
Kitchen
- Microwave
- Dishwasher
- Disposal
Flooring
- Carpet
- Laminate
Bedrooms and Bathrooms
- 4 Bedrooms
- 3 Full Bathrooms
Basement
- Laundry in Basement
- Natural lighting in basement
Outdoor Features
- Covered Deck
- Covered Patio or Porch
Schools
- Maize
- Maize High School
Utilities
- Forced Air Heating and Cooling System
- Heating System Uses Natural Gas
Community Details
- Timber Ridge Subdivision
Listing and Financial Details
- Assessor Parcel Number 00246694
Map
Home Values in the Area
Average Home Value in this Area
Tax History
| Year | Tax Paid | Tax Assessment Tax Assessment Total Assessment is a certain percentage of the fair market value that is determined by local assessors to be the total taxable value of land and additions on the property. | Land | Improvement |
|---|---|---|---|---|
| 2025 | $2,990 | $29,993 | $6,107 | $23,886 |
| 2023 | $2,990 | $20,275 | $4,669 | $15,606 |
| 2022 | $2,446 | $20,275 | $4,405 | $15,870 |
| 2021 | $2,258 | $18,596 | $3,025 | $15,571 |
| 2020 | $2,170 | $17,883 | $3,025 | $14,858 |
| 2019 | $1,969 | $16,262 | $3,025 | $13,237 |
| 2018 | $1,916 | $15,859 | $2,335 | $13,524 |
| 2017 | $1,817 | $0 | $0 | $0 |
| 2016 | $1,727 | $0 | $0 | $0 |
| 2015 | $1,760 | $0 | $0 | $0 |
| 2014 | $1,736 | $0 | $0 | $0 |
Property History
| Date | Event | Price | List to Sale | Price per Sq Ft | Prior Sale |
|---|---|---|---|---|---|
| 11/19/2025 11/19/25 | Pending | -- | -- | -- | |
| 10/27/2025 10/27/25 | Price Changed | $264,900 | -1.9% | $118 / Sq Ft | |
| 10/23/2025 10/23/25 | For Sale | $269,900 | +8.0% | $121 / Sq Ft | |
| 10/07/2022 10/07/22 | Sold | -- | -- | -- | View Prior Sale |
| 09/12/2022 09/12/22 | Pending | -- | -- | -- | |
| 09/06/2022 09/06/22 | Price Changed | $249,900 | -3.5% | $131 / Sq Ft | |
| 09/02/2022 09/02/22 | For Sale | $259,000 | +61.9% | $136 / Sq Ft | |
| 11/22/2017 11/22/17 | Sold | -- | -- | -- | View Prior Sale |
| 10/23/2017 10/23/17 | Pending | -- | -- | -- | |
| 09/28/2017 09/28/17 | For Sale | $160,000 | -- | $84 / Sq Ft |
Purchase History
| Date | Type | Sale Price | Title Company |
|---|---|---|---|
| Warranty Deed | -- | -- | |
| Warranty Deed | -- | Security 1St Title |
Mortgage History
| Date | Status | Loan Amount | Loan Type |
|---|---|---|---|
| Open | $233,923 | FHA | |
| Previous Owner | $157,102 | FHA |
Source: South Central Kansas MLS
MLS Number: 663820
APN: 133-07-0-12-04-015.00
- 2004 N Shefford St
- 2134 N Parkdale Ct
- 1813 N Shefford Cir
- 2322 N Covington St
- 11021 W Westport St
- 2130 N Pine Grove St
- 2006 N Pine Grove St
- 10210 W 20th St N
- 11006 W Sterling St
- 2345 N Parkridge Ct
- 10246 W Westport St
- 2517 N Covington Cir
- 2347 N Crestline Ct
- 10912 W Central Park St
- 2703 N Parkdale St
- 2006 N Sunridge St
- 10009 W Britton St
- 10109 W Sterling Ct
- 11838 W Neville Ct
- 3125 N Pine Grove Cir







