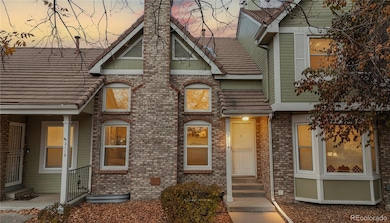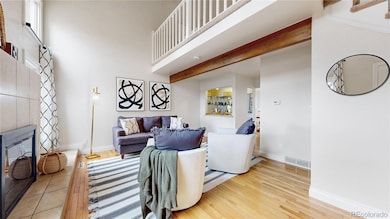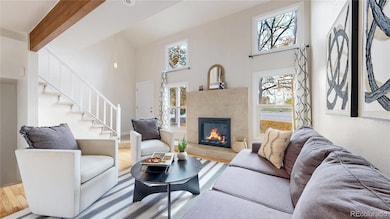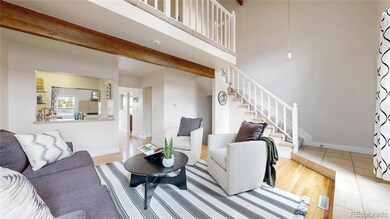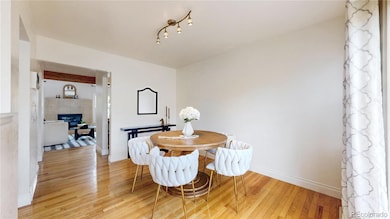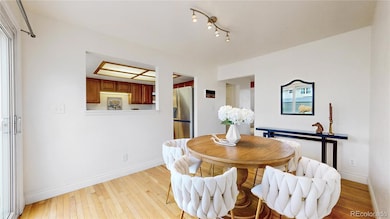2114 Ranch Dr Denver, CO 80234
The Ranch NeighborhoodEstimated payment $2,607/month
Highlights
- No Units Above
- Clubhouse
- Loft
- Primary Bedroom Suite
- Wood Flooring
- 5-minute walk to Northwest Open Space
About This Home
Beautiful, Spacious Townhome in The Ranch!
Step inside to soaring cathedral ceilings and a welcoming wood-burning fireplace, with a convenient wet bar just off the family room—perfect for entertaining or relaxing evenings. A generously sized dining area sits across from the kitchen and opens to a large private patio for seamless indoor-outdoor living.
Upstairs, the primary suite offers a full ensuite bath and a large walk-in closet, with a versatile loft overlooking the family room that’s ideal for a home office, reading nook, or creative space.
The fully finished basement provides a spacious recreation room and a second bedroom with its own walk-in closet and attached bath—ideal for guests or additional living space.
A detached two-car garage includes an electric car charger, and the community features a clubhouse and swimming pool just steps away. The neighborhood sits alongside the beautiful Ranch Country Club, offering a serene, park-like setting with nearby golf, dining, and recreation options. Enjoy quick connections to I-25 and US-36, with shopping and dining close at hand.
Listing Agent
Berkshire Hathaway HomeServices Colorado Real Estate, LLC Brokerage Email: bill@mcgeehomescolorado.com,303-709-5904 License #100075289 Listed on: 10/29/2025

Townhouse Details
Home Type
- Townhome
Est. Annual Taxes
- $2,458
Year Built
- Built in 1983
Lot Details
- No Units Above
- No Units Located Below
- Two or More Common Walls
HOA Fees
- $348 Monthly HOA Fees
Parking
- 2 Car Garage
- Electric Vehicle Home Charger
Home Design
- Brick Exterior Construction
- Frame Construction
- Composition Roof
Interior Spaces
- 2-Story Property
- Wet Bar
- Double Pane Windows
- Window Treatments
- Family Room
- Living Room with Fireplace
- Dining Room
- Loft
- Finished Basement
- 1 Bedroom in Basement
Kitchen
- Self-Cleaning Oven
- Microwave
- Dishwasher
- Disposal
Flooring
- Wood
- Carpet
- Tile
Bedrooms and Bathrooms
- 2 Bedrooms
- Primary Bedroom Suite
- En-Suite Bathroom
- Walk-In Closet
Laundry
- Laundry Room
- Dryer
- Washer
Outdoor Features
- Patio
Schools
- Cotton Creek Elementary School
- Silver Hills Middle School
- Mountain Range High School
Utilities
- Forced Air Heating and Cooling System
- Heating System Uses Natural Gas
Listing and Financial Details
- Exclusions: Seller's personal property and staging items.
- Assessor Parcel Number R0031817
Community Details
Overview
- Association fees include reserves, insurance, ground maintenance, snow removal, trash
- Msi Llc Association, Phone Number (303) 420-4433
- Townhomes At The Ranch Subdivision
Amenities
- Clubhouse
Recreation
- Community Pool
Map
Home Values in the Area
Average Home Value in this Area
Tax History
| Year | Tax Paid | Tax Assessment Tax Assessment Total Assessment is a certain percentage of the fair market value that is determined by local assessors to be the total taxable value of land and additions on the property. | Land | Improvement |
|---|---|---|---|---|
| 2025 | $2,458 | $28,490 | $6,800 | $21,690 |
| 2024 | $2,458 | $26,190 | $6,250 | $19,940 |
| 2023 | $2,432 | $28,680 | $5,680 | $23,000 |
| 2022 | $2,310 | $21,980 | $4,870 | $17,110 |
| 2021 | $2,386 | $21,980 | $4,870 | $17,110 |
| 2020 | $2,368 | $22,250 | $5,010 | $17,240 |
| 2019 | $2,373 | $22,250 | $5,010 | $17,240 |
| 2018 | $2,210 | $20,040 | $2,230 | $17,810 |
| 2017 | $1,993 | $20,040 | $2,230 | $17,810 |
| 2016 | $1,731 | $16,870 | $2,470 | $14,400 |
| 2015 | $1,729 | $16,870 | $2,470 | $14,400 |
| 2014 | -- | $12,830 | $2,470 | $10,360 |
Property History
| Date | Event | Price | List to Sale | Price per Sq Ft |
|---|---|---|---|---|
| 02/27/2026 02/27/26 | For Sale | $399,900 | 0.0% | $222 / Sq Ft |
| 02/25/2026 02/25/26 | Off Market | $399,900 | -- | -- |
| 02/06/2026 02/06/26 | Price Changed | $399,900 | 0.0% | $222 / Sq Ft |
| 02/06/2026 02/06/26 | For Sale | $399,900 | -2.5% | $222 / Sq Ft |
| 02/04/2026 02/04/26 | Pending | -- | -- | -- |
| 01/22/2026 01/22/26 | Price Changed | $410,000 | -4.7% | $227 / Sq Ft |
| 11/20/2025 11/20/25 | Price Changed | $430,000 | -2.3% | $238 / Sq Ft |
| 10/29/2025 10/29/25 | For Sale | $440,000 | -- | $244 / Sq Ft |
Purchase History
| Date | Type | Sale Price | Title Company |
|---|---|---|---|
| Warranty Deed | $340,000 | First Alliance Title | |
| Warranty Deed | $202,000 | Fidelity National Title Ins | |
| Special Warranty Deed | $153,000 | Security Title | |
| Trustee Deed | -- | None Available | |
| Warranty Deed | $184,000 | Stewart Title | |
| Warranty Deed | $130,000 | Stewart Title | |
| Quit Claim Deed | -- | -- | |
| Warranty Deed | $103,000 | -- | |
| Special Warranty Deed | $84,000 | -- | |
| Special Warranty Deed | -- | -- |
Mortgage History
| Date | Status | Loan Amount | Loan Type |
|---|---|---|---|
| Open | $306,000 | New Conventional | |
| Previous Owner | $191,900 | New Conventional | |
| Previous Owner | $153,000 | Purchase Money Mortgage | |
| Previous Owner | $174,800 | No Value Available | |
| Previous Owner | $128,477 | FHA | |
| Previous Owner | $90,000 | No Value Available |
Source: REcolorado®
MLS Number: 8050195
APN: 1719-04-3-17-023
- 2111 Ranch Dr
- 11201 Wyandot St
- 1665 W 113th Ave
- 11251 Osage Cir Unit E
- 11172 Bryant Ct
- 11105 Alcott St Unit A
- 11397 Navajo Cir Unit A
- 11238 Osage Cir Unit C
- 11207 Osage Cir Unit B
- 2184 W 116th Ave
- 11360 Navajo Cir Unit B
- 11360 Navajo Cir Unit C
- 2561 Ranch Reserve Ridge
- 11307 Navajo Cir Unit B
- 2556 W 110th Place
- 1677 W 115th Cir
- 2804 W 111th Loop
- 2791 W 114th Ct
- 1360 Kennedy Dr
- 1121 W 112th Ave Unit C
- 11590 Pecos St
- 11674 Pecos St
- 11310 Melody Dr
- 11065 Pinyon Dr
- 10211 Ura Ln Unit 204
- 1291 W 120th Ave
- 2700 W 103rd Ave
- 11625 Community Center Dr
- 10156 Quivas St
- 12103 N Melody Dr Unit 16-304
- 11450 Community Center Dr
- 12131 Melody Dr Unit 18-101
- 12180 Huron St Unit 102
- 301 E Malley Dr
- 12178 Melody Dr Unit 202
- 11900 Newton St
- 11718 Perry St
- 400 W 123rd Ave
- 11501 Washington St
- 12529 Elm Ln
Ask me questions while you tour the home.

