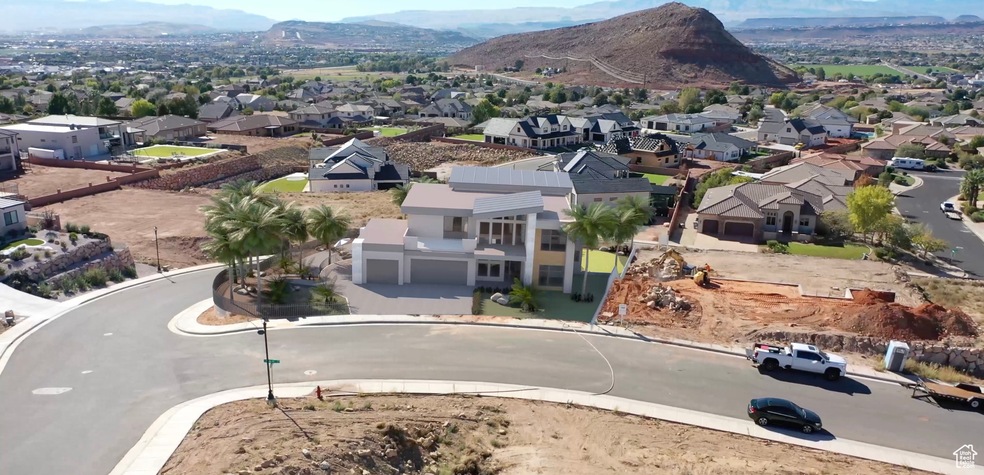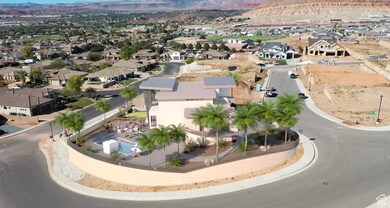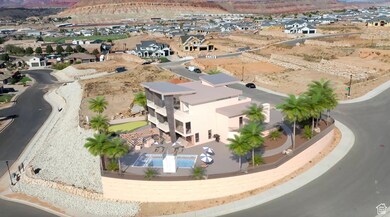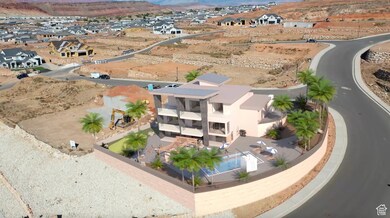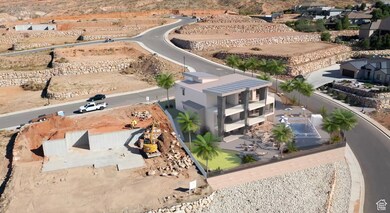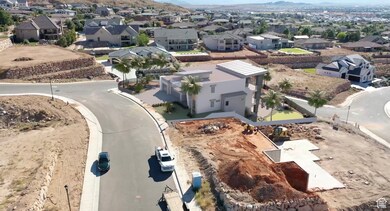NEW CONSTRUCTION
$138K PRICE INCREASE
2114 S Pinto St Unit 76 Washington, UT 84780
Estimated payment $6,783/month
Total Views
5,166
8
Beds
6
Baths
6,317
Sq Ft
$201
Price per Sq Ft
Highlights
- Views of Red Rock
- Second Kitchen
- RV or Boat Parking
- Horizon School Rated A-
- New Construction
- Hilly Lot
About This Home
"Discover the opportunity to build your dream home in the highly sought-after Washington Bench area, offering unparalleled views of the picturesque Washington Fields. Select from a wide range of premium colors, finishes, and customization options to create a home that perfectly complements your lifestyle. The images provided are for illustrative purposes, showcasing potential designs for both backyard and basement upgrades. This is your chance to craft a home that not only suits your personal taste but also takes full advantage of the breathtaking surroundings in beautiful St. George."
Home Details
Home Type
- Single Family
Est. Annual Taxes
- $1,599
Year Built
- Built in 2025 | New Construction
Lot Details
- 0.37 Acre Lot
- Lot Dimensions are 137.0x121.0x122.0
- Corner Lot
- Terraced Lot
- Hilly Lot
- Property is zoned Single-Family
Parking
- 3 Car Attached Garage
- 4 Open Parking Spaces
- RV or Boat Parking
Property Views
- Red Rock
- Mountain
- Valley
Home Design
- Membrane Roofing
- Metal Roof
- Stone Siding
- Stucco
Interior Spaces
- 6,317 Sq Ft Home
- 3-Story Property
- Ceiling Fan
- Double Pane Windows
- Sliding Doors
- Entrance Foyer
- Gas Dryer Hookup
Kitchen
- Second Kitchen
- Built-In Oven
- Built-In Range
- Microwave
- Granite Countertops
- Disposal
Flooring
- Carpet
- Tile
Bedrooms and Bathrooms
- 8 Bedrooms | 2 Main Level Bedrooms
- Primary Bedroom on Main
- Walk-In Closet
- In-Law or Guest Suite
- 6 Full Bathrooms
Basement
- Walk-Out Basement
- Exterior Basement Entry
- Apartment Living Space in Basement
Outdoor Features
- Balcony
- Covered Patio or Porch
Schools
- Horizon Elementary School
- Crimson Cliffs Middle School
Utilities
- Central Heating and Cooling System
- Natural Gas Connected
Community Details
- No Home Owners Association
- Heights At Washington Bench Subdivision
Listing and Financial Details
- Home warranty included in the sale of the property
- Assessor Parcel Number W-HWB-4-76
Map
Create a Home Valuation Report for This Property
The Home Valuation Report is an in-depth analysis detailing your home's value as well as a comparison with similar homes in the area
Home Values in the Area
Average Home Value in this Area
Property History
| Date | Event | Price | List to Sale | Price per Sq Ft |
|---|---|---|---|---|
| 08/13/2025 08/13/25 | For Sale | $1,268,000 | 0.0% | $201 / Sq Ft |
| 07/31/2025 07/31/25 | Off Market | -- | -- | -- |
| 01/22/2025 01/22/25 | Price Changed | $1,268,000 | +12.2% | $201 / Sq Ft |
| 01/09/2025 01/09/25 | For Sale | $1,130,233 | -- | $179 / Sq Ft |
Source: UtahRealEstate.com
Source: UtahRealEstate.com
MLS Number: 2057543
Nearby Homes
- 2098 S Pinto St
- 2114 S Pinto St
- 1166 E Colt Ave
- 2072 S Pony Way
- 2091 S Pony Way
- 1301 E Blue Sky Dr
- 1387 Dome Trail Rd
- 1067 E Silver Falls Dr
- 1344 E Andromeda St
- 2050 S Stable Cir
- 2050 S Stable Cir Unit 36
- 1279 E Libra St
- 1033 Coyote Loop
- 1026 Coyote Loop Unit 132
- 1026 Coyote Loop
- 1089 Coyote Loop
- 2030 S Mustang St Unit 66
- 2270 S Coyote Loop
- 2313 S Last Chance Dr
- 1229 E Black Brush Dr
- 2349 S 240 W
- 845 E Desert Cactus Dr
- 45 N Red Trail Ln
- 1358 S Pole Creek Ln
- 190 N Red Stone Rd
- 2409 E Dinosaur Crossing Dr
- 832 S American Beech Ln
- 770 S 2780 E
- 2271 E Dinosaur Crossing Dr
- 325 N Red Stone Rd Unit 201
- 1165 E Bulloch St
- 626 N 1100 E
- 368 S Mall Dr
- 344 S 1990 E
- 514 S 1990 E
- 652 N Brio Pkwy
- 1843 E 1220 S St
- 3226 E 2930 S
- 1555 E Mead Ln
- 1551 E Mead Ln
