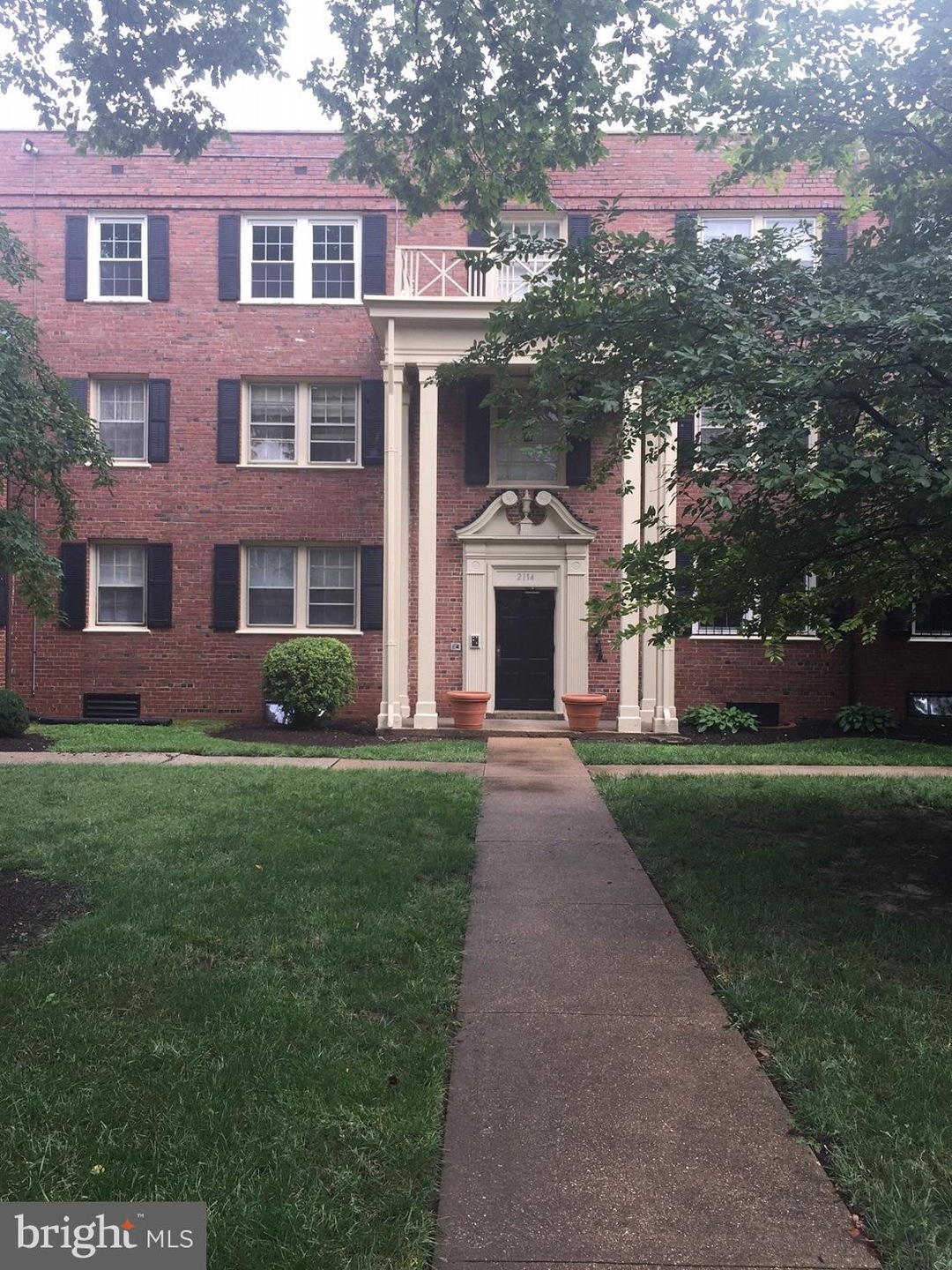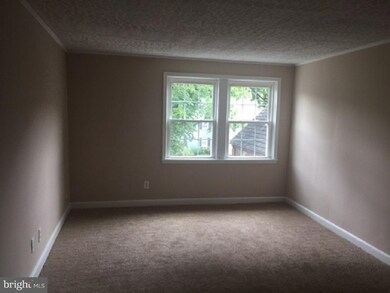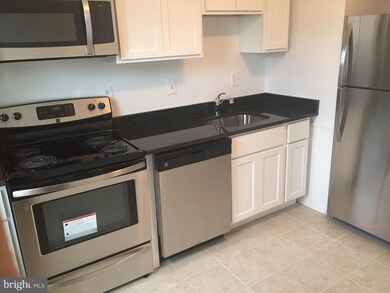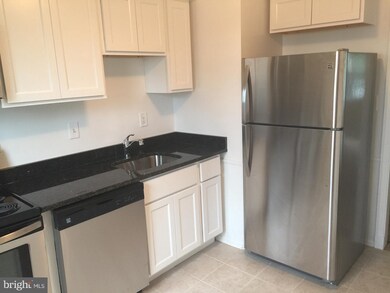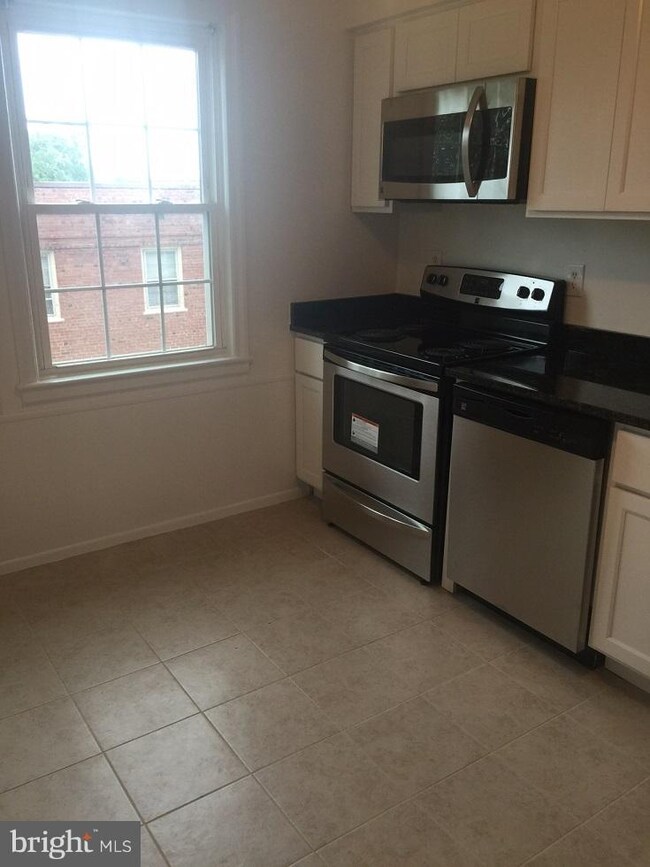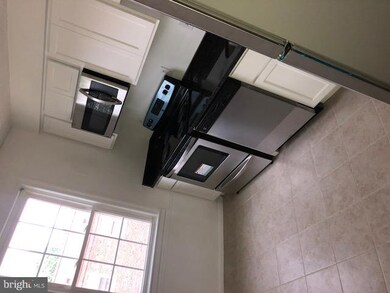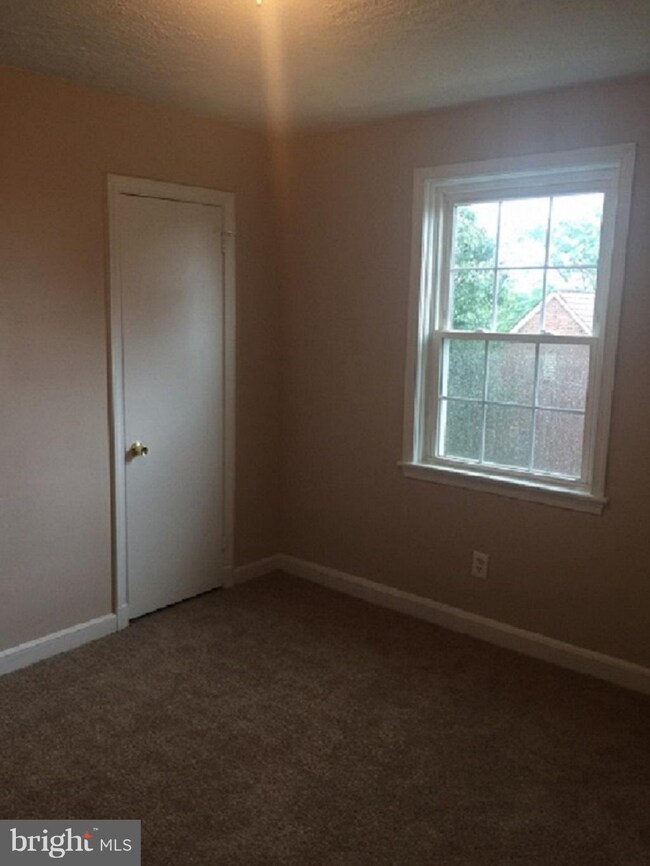
2114 Suitland Terrace SE Unit 301 Washington, DC 20020
Fairfax Village NeighborhoodHighlights
- Eat-In Gourmet Kitchen
- Traditional Floor Plan
- Central Heating and Cooling System
- Colonial Architecture
- Upgraded Countertops
- Property is in very good condition
About This Home
As of September 2018Top Fl. Renovated Condo that Shows like a model. Cheaper than renting. New kit w/ SS appliances, cabinets & granite top, freshly painted, new WTW carpeting, lots of natural light & more. Prime location on MD/DC Line & close to major transportation routes. Call or text LA for appt. CONV FINANCING or CASH ONLY! NO FHA. Don't miss this great opportunity that's cheaper than renting!!
Property Details
Home Type
- Condominium
Est. Annual Taxes
- $734
Year Built
- Built in 1940 | Remodeled in 2018
Lot Details
- Property is in very good condition
HOA Fees
- $341 Monthly HOA Fees
Parking
- On-Street Parking
Home Design
- Colonial Architecture
- Brick Exterior Construction
Interior Spaces
- 650 Sq Ft Home
- Property has 1 Level
- Traditional Floor Plan
- Vinyl Clad Windows
- Stacked Washer and Dryer
Kitchen
- Eat-In Gourmet Kitchen
- Electric Oven or Range
- Microwave
- Dishwasher
- Upgraded Countertops
- Disposal
Bedrooms and Bathrooms
- 2 Main Level Bedrooms
- 1 Full Bathroom
Home Security
Utilities
- Central Heating and Cooling System
- Heat Pump System
- Vented Exhaust Fan
- Electric Water Heater
Listing and Financial Details
- Tax Lot 2148
- Assessor Parcel Number 5672//2148
Community Details
Overview
- Association fees include exterior building maintenance, lawn maintenance, management, insurance, sewer, snow removal, trash, water
- Low-Rise Condominium
- Hill Crest Community
- Hill Crest Subdivision
Amenities
- Common Area
Security
- Carbon Monoxide Detectors
- Fire and Smoke Detector
Ownership History
Purchase Details
Home Financials for this Owner
Home Financials are based on the most recent Mortgage that was taken out on this home.Purchase Details
Home Financials for this Owner
Home Financials are based on the most recent Mortgage that was taken out on this home.Purchase Details
Purchase Details
Home Financials for this Owner
Home Financials are based on the most recent Mortgage that was taken out on this home.Purchase Details
Home Financials for this Owner
Home Financials are based on the most recent Mortgage that was taken out on this home.Purchase Details
Similar Homes in the area
Home Values in the Area
Average Home Value in this Area
Purchase History
| Date | Type | Sale Price | Title Company |
|---|---|---|---|
| Special Warranty Deed | $129,000 | Sheridan Title Inc | |
| Special Warranty Deed | $62,500 | None Available | |
| Warranty Deed | $90,000 | None Available | |
| Warranty Deed | $175,000 | -- | |
| Deed | $55,000 | -- | |
| Foreclosure Deed | $46,000 | -- |
Mortgage History
| Date | Status | Loan Amount | Loan Type |
|---|---|---|---|
| Open | $116,100 | New Conventional | |
| Previous Owner | $175,000 | New Conventional | |
| Previous Owner | $49,500 | New Conventional |
Property History
| Date | Event | Price | Change | Sq Ft Price |
|---|---|---|---|---|
| 07/10/2025 07/10/25 | For Sale | $149,900 | +16.2% | $231 / Sq Ft |
| 09/14/2018 09/14/18 | Sold | $129,000 | +3.2% | $198 / Sq Ft |
| 08/27/2018 08/27/18 | Pending | -- | -- | -- |
| 08/03/2018 08/03/18 | For Sale | $124,999 | +100.0% | $192 / Sq Ft |
| 04/20/2018 04/20/18 | Sold | $62,500 | 0.0% | $96 / Sq Ft |
| 01/03/2018 01/03/18 | Pending | -- | -- | -- |
| 12/28/2017 12/28/17 | Off Market | $62,500 | -- | -- |
| 12/21/2017 12/21/17 | For Sale | $61,400 | -- | $94 / Sq Ft |
Tax History Compared to Growth
Tax History
| Year | Tax Paid | Tax Assessment Tax Assessment Total Assessment is a certain percentage of the fair market value that is determined by local assessors to be the total taxable value of land and additions on the property. | Land | Improvement |
|---|---|---|---|---|
| 2024 | $417 | $160,510 | $48,150 | $112,360 |
| 2023 | $394 | $152,780 | $45,830 | $106,950 |
| 2022 | $297 | $121,900 | $36,570 | $85,330 |
| 2021 | $829 | $110,840 | $33,250 | $77,590 |
| 2020 | $802 | $94,400 | $28,320 | $66,080 |
| 2019 | $679 | $87,360 | $26,210 | $61,150 |
| 2018 | $740 | $87,080 | $0 | $0 |
| 2017 | $734 | $86,300 | $0 | $0 |
| 2016 | $730 | $85,870 | $0 | $0 |
| 2015 | $730 | $85,870 | $0 | $0 |
| 2014 | $836 | $98,390 | $0 | $0 |
Agents Affiliated with this Home
-
D
Seller's Agent in 2025
DelAria Team
Redfin Corporation
-
Kevin Moody
K
Seller's Agent in 2018
Kevin Moody
KBM Realtors, LLC
(301) 661-3588
1 in this area
53 Total Sales
-
Benjamin Puchalski

Seller's Agent in 2018
Benjamin Puchalski
Compass
(202) 449-8525
79 Total Sales
-
Sina Mollaan

Buyer's Agent in 2018
Sina Mollaan
Compass
(202) 270-7462
1 in this area
660 Total Sales
Map
Source: Bright MLS
MLS Number: 1005932837
APN: 5672-2148
- 3906 Southern Ave SE Unit A
- 3916 Southern Ave SE
- 2145 Suitland Terrace SE Unit B
- 2129 Suitland Terrace SE Unit 202
- 2135 Suitland Terrace SE Unit 301
- 2034 Fort Davis St SE Unit B
- 3918 Stone Gate Dr Unit D
- 2026 Fort Davis St SE Unit 302
- 3937 Pennsylvania Ave SE Unit 102
- 3923 Pennsylvania Ave SE Unit 201
- 3827 W St SE Unit A
- 2012 Fort Davis St SE Unit 201
- 2109 Fort Davis St SE Unit 201
- 2107 Fort Davis St SE Unit 201
- 4018 Pennsylvania Ave SE
- 3807 W St SE Unit A
- 3901 Pennsylvania Ave SE Unit A
- 3820 V St SE Unit 202
- 3805 V St SE
- 3918 S St SE
