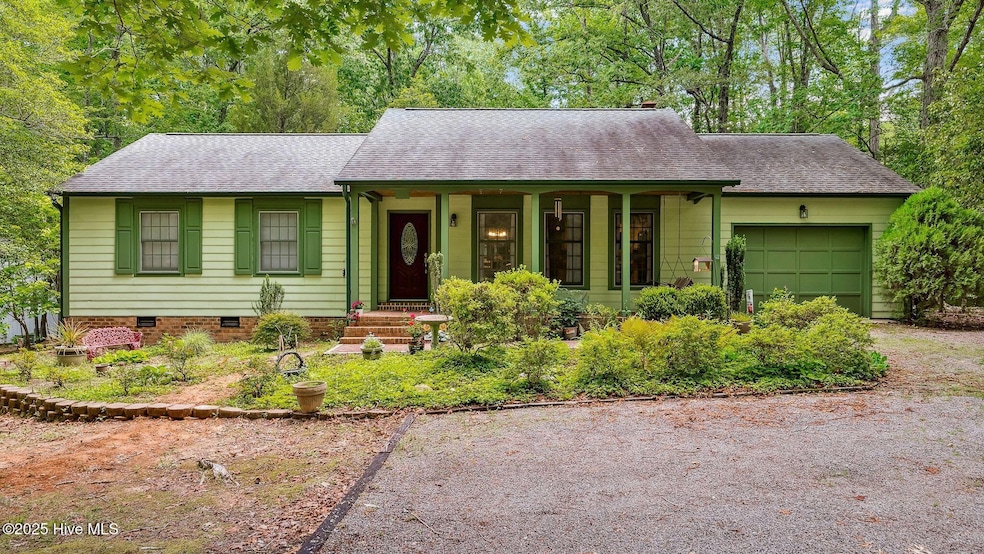
2114 Traceway Sanford, NC 27332
Highlights
- Gated Community
- Wood Flooring
- Porch
- Deck
- 1 Fireplace
- Security Service
About This Home
As of July 2025Nestled in the peaceful, gated community of Carolina Trace, this upgraded 3-bedroom, 2-bath ranch-style home offers easy, one-level living with natural landscaping and an open-concept layout. The spacious kitchen, dining, and living areas flow together seamlessly, and a bright flex space provides the perfect spot for a sunroom or home office. The home also features, fireplace with built-ins, an attached garage and is located within the Woodfield neighborhood, which includes access to a private pool and tennis courts through its homeowners association.woodfieldownersassociation.comCarolina Trace is a master-planned community known for its scenic beauty, 315-acre lake, and wide range of amenities. While the home is not part of the Carolina Trace Country Club, residents and non-residents alike can choose to join the club for access to two Robert Trent Jones-designed golf courses, a clubhouse with dining, a fitness center, tennis courts, and a seasonal pool. Membership is optional and does not transfer with the property.Enjoy the perfect combination of privacy, nature, and resort-style living--all within minutes of local shopping, dining, and commuter routes.
Last Agent to Sell the Property
Premier Real Estate of the Sandhills LLC License #236894 Listed on: 05/16/2025
Last Buyer's Agent
A Non Member
A Non Member
Home Details
Home Type
- Single Family
Est. Annual Taxes
- $1,760
Year Built
- Built in 1984
Lot Details
- 0.57 Acre Lot
- Lot Dimensions are 115x222x112x254
- Property is zoned RR
HOA Fees
- $59 Monthly HOA Fees
Home Design
- Wood Frame Construction
- Architectural Shingle Roof
- Vinyl Siding
- Stick Built Home
Interior Spaces
- 1,504 Sq Ft Home
- 1-Story Property
- Bookcases
- 1 Fireplace
- Combination Dining and Living Room
- Crawl Space
Flooring
- Wood
- Carpet
Bedrooms and Bathrooms
- 3 Bedrooms
- 2 Full Bathrooms
Parking
- 1 Car Attached Garage
- Unpaved Parking
- Off-Street Parking
Outdoor Features
- Deck
- Porch
Schools
- J. Glenn Edwards Elementary School
- East Lee Middle School
- Lee County High School
Utilities
- Heat Pump System
Listing and Financial Details
- Assessor Parcel Number 967013687400
Community Details
Overview
- Woodfield Owner's Association, Phone Number (919) 498-7325
- Carolina Trace Subdivision
- Maintained Community
Security
- Security Service
- Gated Community
Ownership History
Purchase Details
Home Financials for this Owner
Home Financials are based on the most recent Mortgage that was taken out on this home.Purchase Details
Home Financials for this Owner
Home Financials are based on the most recent Mortgage that was taken out on this home.Similar Homes in Sanford, NC
Home Values in the Area
Average Home Value in this Area
Purchase History
| Date | Type | Sale Price | Title Company |
|---|---|---|---|
| Warranty Deed | $285,000 | None Listed On Document | |
| Warranty Deed | $170,000 | None Available |
Mortgage History
| Date | Status | Loan Amount | Loan Type |
|---|---|---|---|
| Open | $291,127 | New Conventional | |
| Previous Owner | $166,920 | FHA | |
| Previous Owner | $25,000 | Credit Line Revolving |
Property History
| Date | Event | Price | Change | Sq Ft Price |
|---|---|---|---|---|
| 07/08/2025 07/08/25 | Sold | $285,000 | 0.0% | $189 / Sq Ft |
| 05/31/2025 05/31/25 | Pending | -- | -- | -- |
| 05/16/2025 05/16/25 | For Sale | $285,000 | -- | $189 / Sq Ft |
Tax History Compared to Growth
Tax History
| Year | Tax Paid | Tax Assessment Tax Assessment Total Assessment is a certain percentage of the fair market value that is determined by local assessors to be the total taxable value of land and additions on the property. | Land | Improvement |
|---|---|---|---|---|
| 2024 | $1,835 | $226,200 | $21,300 | $204,900 |
| 2023 | $1,825 | $226,200 | $21,300 | $204,900 |
| 2022 | $1,240 | $138,200 | $15,000 | $123,200 |
| 2021 | $1,275 | $138,200 | $15,000 | $123,200 |
| 2020 | $662 | $124,700 | $15,000 | $109,700 |
| 2019 | $655 | $124,700 | $15,000 | $109,700 |
| 2018 | $710 | $135,100 | $25,000 | $110,100 |
| 2017 | $581 | $107,500 | $25,000 | $82,500 |
| 2016 | $697 | $135,100 | $25,000 | $110,100 |
| 2014 | $634 | $135,100 | $25,000 | $110,100 |
Agents Affiliated with this Home
-
Michelle Denson
M
Seller's Agent in 2025
Michelle Denson
Premier Real Estate of the Sandhills LLC
(910) 352-3559
2 in this area
32 Total Sales
-
Wesley Jackson
W
Seller Co-Listing Agent in 2025
Wesley Jackson
Premier Real Estate of the Sandhills LLC
(252) 412-0648
1 in this area
35 Total Sales
-
A
Buyer's Agent in 2025
A Non Member
A Non Member
Map
Source: Hive MLS
MLS Number: 100507996
APN: 9670-13-6874-00
- 2070 Sandalwood Dr
- 2064 Falling Stream
- 1425 Carolina Dr
- 2045 Treetop Cir
- 2044 Treetop Cir
- 1156 Deerfoot Trail
- 1481 Carolina Dr
- 2055 Long Point Trail
- 2142 Philadelphia St
- 1431 Alabama Ave
- 1117 Falling Stream
- 1116 Falling Stream
- 1344 Ohio Ln
- 2205 Chicago Loop
- 1538 Louisiana Ln
- 1540 Louisiana Ln
- 1345 Ohio Ln
- 1536 Louisiana Ln
- 1401 Pennsylvania Ave
- 1402 Pennsylvania Ave






