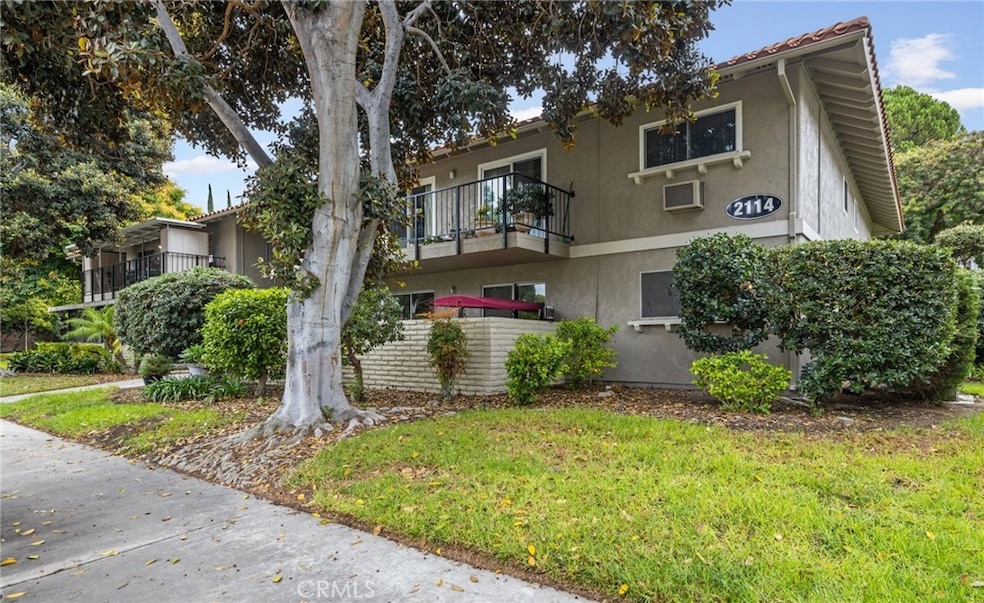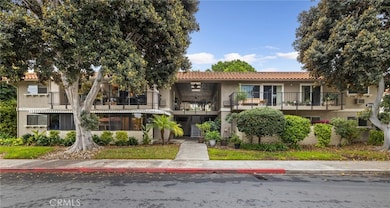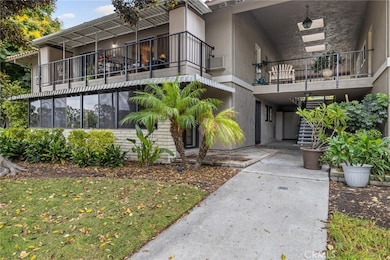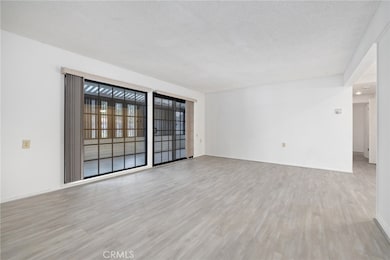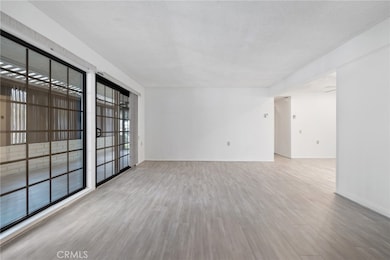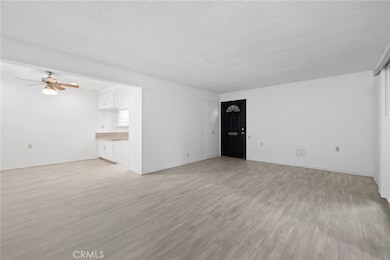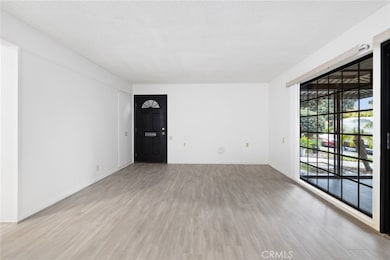2114 Via Puerta Unit B Laguna Woods, CA 92637
Highlights
- Golf Course Community
- Fitness Center
- Heated Spa
- Community Stables
- 24-Hour Security
- 3-minute walk to Cavanaugh Park
About This Home
Beautiful easy care laminate flooring. First floor, no need to use stairs, you can park right out in front of home. LOCATED NEXT TO GATE 6 FOR EASY ACCESS. POPULAR CLUBHOUSE 4 WITH ART STUDIO, WOOD WORKING SHOP, JEWERY & SEWING STUDIO & POOL IS DOWN THE STREET. THIS HOME HAS AN ENCLOSED PATIO FOR EXTRA SPACE. REMODELED KITCHEN. SOME DUAL PANE WINDOWS. PARK RIGHT ON THE STREET IN FRONT OF PROPERTY. ENJOY ALL THE AMENITIES OF THE ACTIVE SENIOR COMMUNITY OF LAGUNA WOODS VILLAGE. GOLF, TENNIS, 5 POOLS, 7 CLUBHOUSES, NEW RESTURANT OVERLOOKING THE GOLF COURSE. ONLY 8 MILES TO LAGUNA BEACH.
Listing Agent
Laguna Premier Realty Inc. Brokerage Phone: 714-928-3976 License #00879175 Listed on: 06/05/2025
Co-Listing Agent
Laguna Premier Realty Inc. Brokerage Phone: 714-928-3976 License #00984122
Condo Details
Home Type
- Condominium
Est. Annual Taxes
- $1,560
Year Built
- Built in 1969
Lot Details
- End Unit
- No Units Located Below
- 1 Common Wall
- Density is 36-40 Units/Acre
HOA Fees
- $853 Monthly HOA Fees
Home Design
- Mediterranean Architecture
- Common Roof
Interior Spaces
- 1,175 Sq Ft Home
- 2-Story Property
- L-Shaped Dining Room
- Carpet
- Peek-A-Boo Views
- Laundry Room
Kitchen
- Galley Kitchen
- Electric Oven
- Electric Cooktop
- Dishwasher
- Granite Countertops
- Disposal
Bedrooms and Bathrooms
- 2 Main Level Bedrooms
- Primary Bedroom on Main
- 2 Full Bathrooms
- Granite Bathroom Countertops
- Bathtub with Shower
- Walk-in Shower
Parking
- 1 Parking Space
- 1 Detached Carport Space
- Parking Available
- Assigned Parking
Accessible Home Design
- No Interior Steps
Pool
- Heated Spa
- Gunite Pool
- Gunite Spa
Outdoor Features
- Enclosed Glass Porch
- Patio
- Exterior Lighting
Utilities
- Heating Available
- Sewer Paid
Listing and Financial Details
- Security Deposit $2,600
- Rent includes association dues, cable TV, pool, sewer, trash collection, water
- 12-Month Minimum Lease Term
- Available 6/15/25
- Tax Lot 2
- Tax Tract Number 6320
- Assessor Parcel Number 93137044
Community Details
Overview
- Senior Community
- Front Yard Maintenance
- $170 HOA Transfer Fee
- 6 Units
- Casa Linda
Amenities
- Clubhouse
- Billiard Room
- Card Room
- Laundry Facilities
Recreation
- Golf Course Community
- Tennis Courts
- Pickleball Courts
- Sport Court
- Fitness Center
- Community Pool
- Community Spa
- Community Stables
- Horse Trails
Security
- 24-Hour Security
Map
Source: California Regional Multiple Listing Service (CRMLS)
MLS Number: OC25126121
APN: 931-370-44
- 2112 Via Puerta Unit N
- 2128 Via Puerta Unit D
- 2109 Via Puerta Unit A
- 2134 Via Puerta Unit O
- 2134 Via Puerta Unit D
- 2117 Via Puerta Unit A
- 2119 Via Puerta Unit Q
- 2269 Via Puerta Unit O
- 2249 Via Mariposa E Unit N
- 2107 Ronda Granada
- 2122 Ronda Granada Unit P
- 2143 Ronda Granada Unit P
- 2262 Via Puerta Unit A
- 2144 Ronda Granada Unit B
- 2092 Ronda Granada Unit C
- 2179 Via Puerta Unit Q
- 2147 Ronda Granada Unit A
- 2275 Via Mariposa E Unit N
- 2356 Via Mariposa E Unit B
- 2383 Via Mariposa W Unit C
