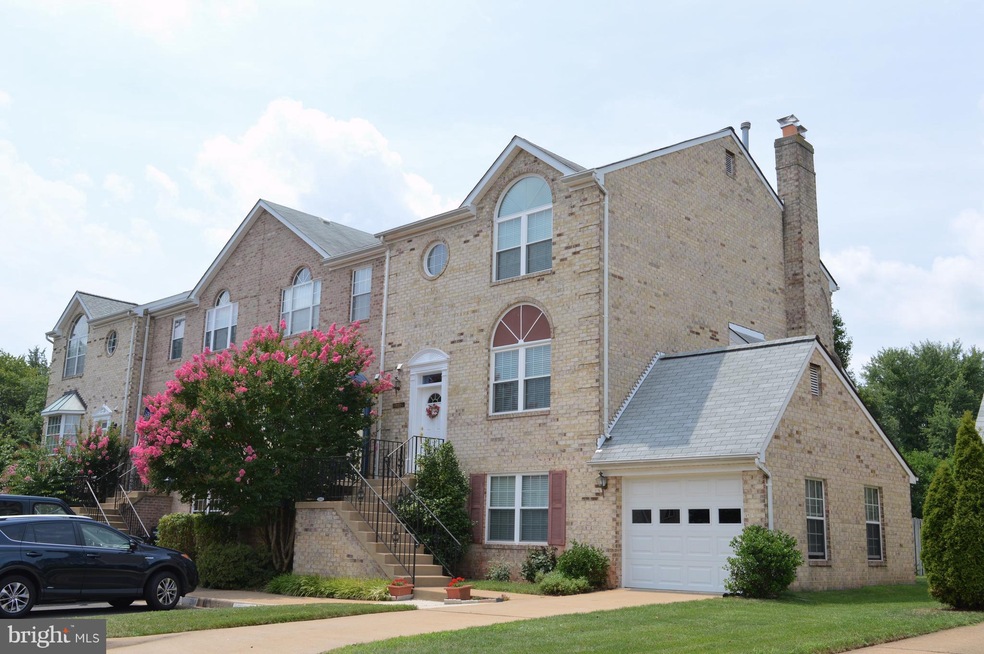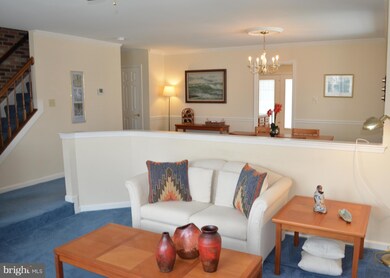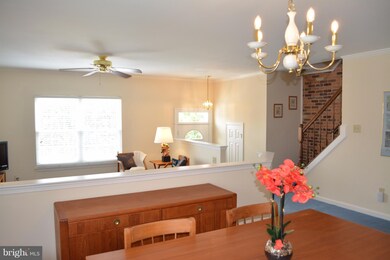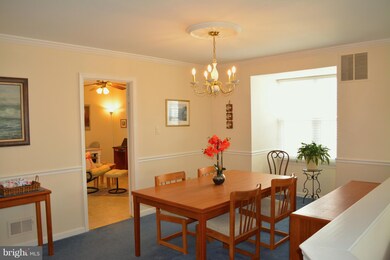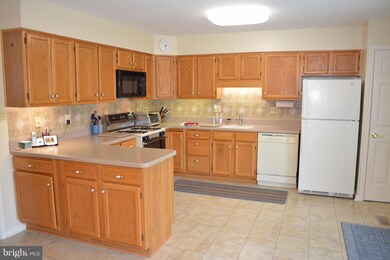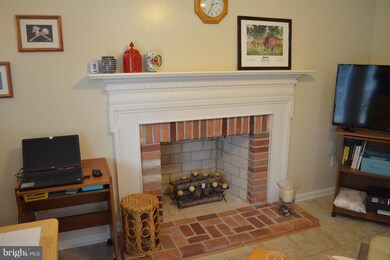
21142 Twinridge Square Sterling, VA 20164
Estimated Value: $550,000 - $597,000
Highlights
- Open Floorplan
- Colonial Architecture
- Whirlpool Bathtub
- Dominion High School Rated A-
- Deck
- 2 Fireplaces
About This Home
As of September 2017Updates and replacements throughout- windows, doors, garage door, upgraded insulation, furnace/HVAC, water heater,fireplace dampers w closing chimney caps, kitchen counters and floors, refloored deck, and more. Always lovingly maintained. Lovely home with side (SUV-sized) garage. 4th bedroom can be finished on terrace level. Fenced backyard backs to common area.
Townhouse Details
Home Type
- Townhome
Est. Annual Taxes
- $4,122
Year Built
- Built in 1990
Lot Details
- 2,614 Sq Ft Lot
- 1 Common Wall
- Back Yard Fenced
HOA Fees
- $75 Monthly HOA Fees
Parking
- 1 Car Attached Garage
- Garage Door Opener
- 2 Assigned Parking Spaces
Home Design
- Colonial Architecture
- Brick Exterior Construction
Interior Spaces
- Property has 3 Levels
- Open Floorplan
- 2 Fireplaces
- Double Pane Windows
- Window Treatments
- French Doors
- Insulated Doors
- Six Panel Doors
- Entrance Foyer
- Family Room Off Kitchen
- Combination Kitchen and Living
- Dining Room
- Game Room
- Utility Room
Kitchen
- Eat-In Country Kitchen
- Breakfast Area or Nook
- Gas Oven or Range
- Microwave
- Ice Maker
- Dishwasher
- Upgraded Countertops
- Disposal
Bedrooms and Bathrooms
- 3 Bedrooms
- En-Suite Primary Bedroom
- En-Suite Bathroom
- 3.5 Bathrooms
- Whirlpool Bathtub
Laundry
- Dryer
- Front Loading Washer
Partially Finished Basement
- Walk-Out Basement
- Basement Fills Entire Space Under The House
- Connecting Stairway
- Front and Rear Basement Entry
Outdoor Features
- Deck
- Patio
Schools
- Sugarland Elementary School
- Seneca Ridge Middle School
- Dominion High School
Utilities
- Forced Air Heating and Cooling System
- Vented Exhaust Fan
- Natural Gas Water Heater
Listing and Financial Details
- Assessor Parcel Number 019109163000
Community Details
Overview
- Association fees include reserve funds, snow removal, trash
- Mirror Ridge Subdivision Community
- Mirror Ridge Subdivision
Recreation
- Community Playground
Ownership History
Purchase Details
Home Financials for this Owner
Home Financials are based on the most recent Mortgage that was taken out on this home.Purchase Details
Home Financials for this Owner
Home Financials are based on the most recent Mortgage that was taken out on this home.Similar Homes in Sterling, VA
Home Values in the Area
Average Home Value in this Area
Purchase History
| Date | Buyer | Sale Price | Title Company |
|---|---|---|---|
| Lambert Hurl W | -- | None Available | |
| Lawrence Marilee F | $250,000 | -- |
Mortgage History
| Date | Status | Borrower | Loan Amount |
|---|---|---|---|
| Open | Lambert Muluemebet M | $60,000 | |
| Open | Lambert Hurl W | $407,800 | |
| Closed | Lawrence Marilee F | $170,000 | |
| Closed | Lawrence Marilee F | $200,000 |
Property History
| Date | Event | Price | Change | Sq Ft Price |
|---|---|---|---|---|
| 09/25/2017 09/25/17 | Sold | $412,000 | 0.0% | $245 / Sq Ft |
| 08/04/2017 08/04/17 | Pending | -- | -- | -- |
| 07/20/2017 07/20/17 | For Sale | $412,000 | -- | $245 / Sq Ft |
Tax History Compared to Growth
Tax History
| Year | Tax Paid | Tax Assessment Tax Assessment Total Assessment is a certain percentage of the fair market value that is determined by local assessors to be the total taxable value of land and additions on the property. | Land | Improvement |
|---|---|---|---|---|
| 2024 | $4,604 | $532,300 | $183,500 | $348,800 |
| 2023 | $4,478 | $511,780 | $183,500 | $328,280 |
| 2022 | $4,050 | $455,030 | $133,500 | $321,530 |
| 2021 | $4,190 | $427,600 | $133,500 | $294,100 |
| 2020 | $4,277 | $413,230 | $128,500 | $284,730 |
| 2019 | $4,120 | $394,260 | $128,500 | $265,760 |
| 2018 | $4,169 | $384,230 | $128,500 | $255,730 |
| 2017 | $4,076 | $362,300 | $128,500 | $233,800 |
| 2016 | $4,122 | $359,980 | $0 | $0 |
| 2015 | $4,010 | $224,840 | $0 | $224,840 |
| 2014 | $4,042 | $221,440 | $0 | $221,440 |
Agents Affiliated with this Home
-
Krasi Henkel

Seller's Agent in 2017
Krasi Henkel
Properties on the Potomac, INC
(703) 624-8333
42 Total Sales
-
Neomar Martinez

Buyer's Agent in 2017
Neomar Martinez
Samson Properties
(571) 283-1481
55 Total Sales
Map
Source: Bright MLS
MLS Number: 1000155661
APN: 019-10-9163
- 46612 Carriage Ct
- 302 Argus Place
- 202 Trail Ct
- 20962 Martingale Square
- 46494 Primula Ct
- 46378 Monocacy Square
- 46360 Monocacy Square
- 25 Jefferson Dr
- 21216 Mcfadden Square Unit 406
- 161 S Fox Rd
- 514 Cardinal Glen Cir
- 20881 Trinity Square
- 810 Sugarland Run Dr
- 46819 Gunflint Way
- 1904 N Amelia St
- 27 Carolina Ct
- 46412 Rilassare Terrace
- 21232 Bullrush Place
- 46825 Northbrook Way
- 21345 Flatwood Place
- 21142 Twinridge Square
- 21144 Twinridge Square
- 21140 Twinridge Square
- 21146 Twinridge Square
- 21138 Twinridge Square
- 21148 Twinridge Square
- 21136 Twinridge Square
- 21134 Twinridge Square
- 21139 Twinridge Square
- 21152 Twinridge Square
- 21132 Twinridge Square
- 21137 Twinridge Square
- 21154 Twinridge Square
- 21135 Twinridge Square
- 21117 Twinridge Square
- 21133 Twinridge Square
- 21156 Twinridge Square
- 21119 Twinridge Square
- 21161 Twinridge Square
- 21121 Twinridge Square
