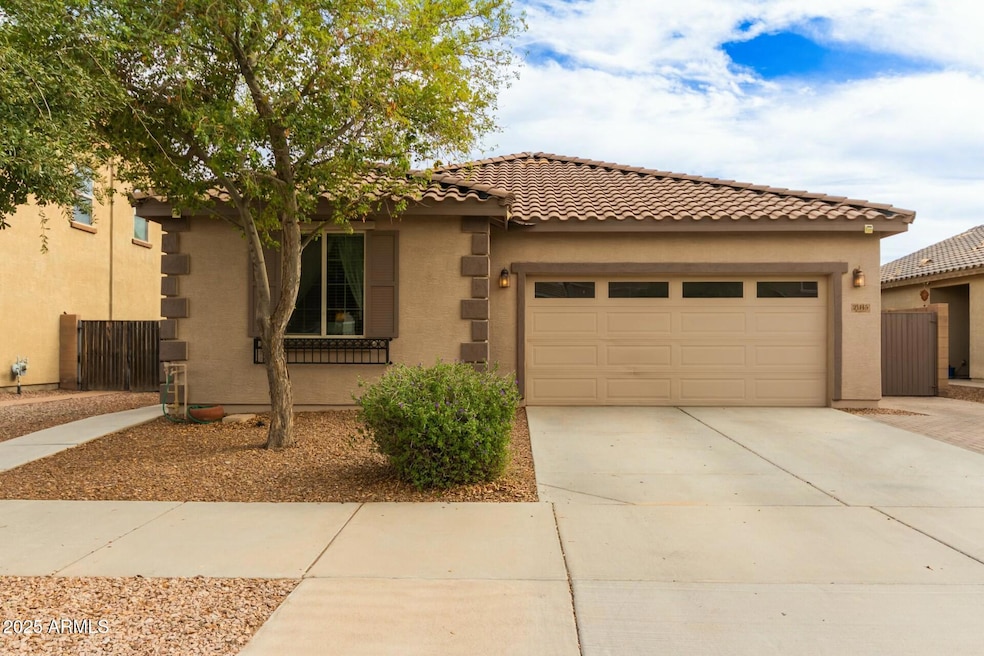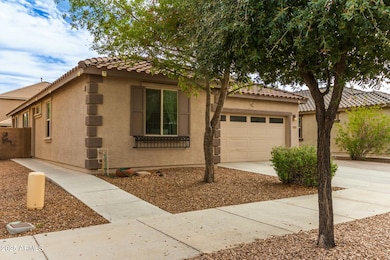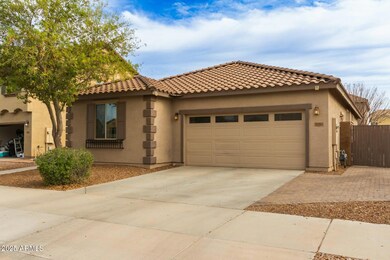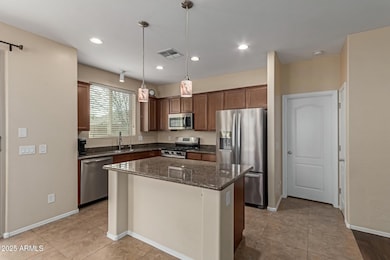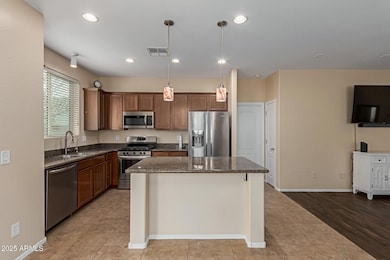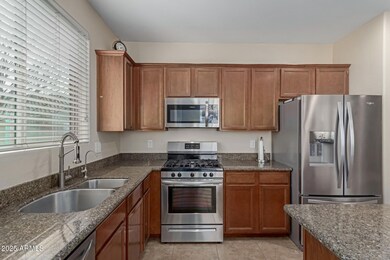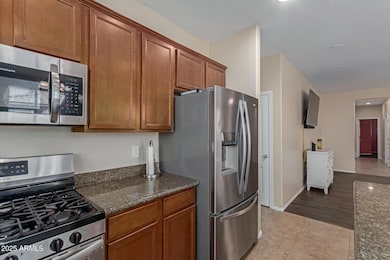
21145 E Via de Olivos Queen Creek, AZ 85142
Hastings Farms NeighborhoodHighlights
- RV Gated
- Granite Countertops
- Dual Vanity Sinks in Primary Bathroom
- Queen Creek Elementary School Rated A-
- Double Pane Windows
- Breakfast Bar
About This Home
As of May 2025Discover this stunning four-bedroom, two-bathroom single-level home in the sought-after Hastings Farms community. Featuring elegant tile flooring throughout, granite countertops, upgraded cabinetry, and stainless steel appliances, this home offers both style and functionality. A true four-bedroom layout, it includes all appliances for added convenience. The low-maintenance backyard boasts artificial turf and desert landscaping. With a newer A/C, appliances, water heater, and reverse osmosis system, this home is move-in ready. Ideally located near downtown Queen Creek, Queen Creek Marketplace, Costco, top-rated schools, dining, and entertainment.
Last Agent to Sell the Property
Coldwell Banker Realty License #SA561812000 Listed on: 03/19/2025

Home Details
Home Type
- Single Family
Est. Annual Taxes
- $1,838
Year Built
- Built in 2012
Lot Details
- 4,950 Sq Ft Lot
- Desert faces the front and back of the property
- Block Wall Fence
- Artificial Turf
- Front Yard Sprinklers
- Sprinklers on Timer
HOA Fees
- $122 Monthly HOA Fees
Parking
- 2 Car Garage
- Garage Door Opener
- RV Gated
Home Design
- Wood Frame Construction
- Tile Roof
Interior Spaces
- 1,561 Sq Ft Home
- 1-Story Property
- Ceiling height of 9 feet or more
- Ceiling Fan
- Double Pane Windows
- Tile Flooring
Kitchen
- Kitchen Updated in 2021
- Breakfast Bar
- Gas Cooktop
- Built-In Microwave
- Kitchen Island
- Granite Countertops
Bedrooms and Bathrooms
- 4 Bedrooms
- Primary Bathroom is a Full Bathroom
- 2 Bathrooms
- Dual Vanity Sinks in Primary Bathroom
Schools
- Queen Creek Elementary School
- Queen Creek Junior High School
- Queen Creek High School
Utilities
- Cooling System Updated in 2023
- Central Air
- Heating System Uses Natural Gas
- High Speed Internet
- Cable TV Available
Listing and Financial Details
- Tax Lot 119
- Assessor Parcel Number 314-09-472
Community Details
Overview
- Association fees include ground maintenance
- Trestle Management Association, Phone Number (480) 422-0888
- Built by WILLIAM LYON HOMES
- Hastings Farms Parcel H Subdivision
Recreation
- Community Playground
- Bike Trail
Ownership History
Purchase Details
Home Financials for this Owner
Home Financials are based on the most recent Mortgage that was taken out on this home.Purchase Details
Purchase Details
Home Financials for this Owner
Home Financials are based on the most recent Mortgage that was taken out on this home.Purchase Details
Home Financials for this Owner
Home Financials are based on the most recent Mortgage that was taken out on this home.Purchase Details
Home Financials for this Owner
Home Financials are based on the most recent Mortgage that was taken out on this home.Similar Homes in the area
Home Values in the Area
Average Home Value in this Area
Purchase History
| Date | Type | Sale Price | Title Company |
|---|---|---|---|
| Warranty Deed | $415,000 | Old Republic Title Agency | |
| Special Warranty Deed | -- | None Listed On Document | |
| Warranty Deed | $335,200 | Clear Title Agency Of Az | |
| Warranty Deed | $228,000 | Chicago Title Agency Inc | |
| Special Warranty Deed | $150,035 | Security Title Agency Inc | |
| Special Warranty Deed | -- | Security Title Agency Inc |
Mortgage History
| Date | Status | Loan Amount | Loan Type |
|---|---|---|---|
| Previous Owner | $280,000 | New Conventional | |
| Previous Owner | $180,000 | New Conventional | |
| Previous Owner | $223,870 | FHA | |
| Previous Owner | $20,000 | Unknown | |
| Previous Owner | $153,260 | VA |
Property History
| Date | Event | Price | Change | Sq Ft Price |
|---|---|---|---|---|
| 07/24/2025 07/24/25 | Rented | $2,300 | 0.0% | -- |
| 07/17/2025 07/17/25 | Under Contract | -- | -- | -- |
| 06/20/2025 06/20/25 | For Rent | $2,300 | 0.0% | -- |
| 05/29/2025 05/29/25 | Sold | $415,000 | -2.4% | $266 / Sq Ft |
| 04/17/2025 04/17/25 | Price Changed | $425,000 | -1.2% | $272 / Sq Ft |
| 03/19/2025 03/19/25 | For Sale | $430,000 | +28.3% | $275 / Sq Ft |
| 03/26/2021 03/26/21 | Sold | $335,200 | -1.4% | $215 / Sq Ft |
| 02/10/2021 02/10/21 | For Sale | $340,000 | +49.1% | $218 / Sq Ft |
| 05/01/2018 05/01/18 | Sold | $228,000 | -0.9% | $146 / Sq Ft |
| 03/20/2018 03/20/18 | For Sale | $230,000 | -- | $147 / Sq Ft |
Tax History Compared to Growth
Tax History
| Year | Tax Paid | Tax Assessment Tax Assessment Total Assessment is a certain percentage of the fair market value that is determined by local assessors to be the total taxable value of land and additions on the property. | Land | Improvement |
|---|---|---|---|---|
| 2025 | $1,838 | $18,951 | -- | -- |
| 2024 | $1,872 | $18,048 | -- | -- |
| 2023 | $1,872 | $32,210 | $6,440 | $25,770 |
| 2022 | $1,817 | $23,200 | $4,640 | $18,560 |
| 2021 | $1,886 | $21,760 | $4,350 | $17,410 |
| 2020 | $1,834 | $20,420 | $4,080 | $16,340 |
| 2019 | $1,810 | $18,350 | $3,670 | $14,680 |
| 2018 | $1,717 | $17,120 | $3,420 | $13,700 |
| 2017 | $1,627 | $16,180 | $3,230 | $12,950 |
| 2016 | $1,479 | $15,570 | $3,110 | $12,460 |
| 2015 | $1,459 | $13,800 | $2,760 | $11,040 |
Agents Affiliated with this Home
-
C
Seller's Agent in 2025
Chad Hagenson
Denali Real Estate, LLC
-
D
Seller's Agent in 2025
David Courtright
Coldwell Banker Realty
-
M
Buyer's Agent in 2025
Michael Van Vleck
Denali Real Estate, LLC
-
A
Buyer's Agent in 2025
Amber Perks
SERHANT.
-
D
Seller's Agent in 2018
Debbie Liu
ATOP Real Estate
-
J
Buyer's Agent in 2018
John Brooks
Superlative Realty
Map
Source: Arizona Regional Multiple Listing Service (ARMLS)
MLS Number: 6837917
APN: 314-09-472
- 21141 E Pecan Ln
- 21031 E Creekside Dr
- 21104 E Poco Calle
- 21262 E Cherrywood Dr
- 23733 S 209th Place
- 21026 E Calle Luna Ct
- 23444 S 212th Way
- 21039 E Poco Calle
- 20966 E Pecan Ln
- 23644 S 209th Place
- 23472 S 210th St
- 21288 E Via Del Sol
- 20952 E Via Del Sol
- 20951 E Via Del Sol
- 21033 E Camina Buena Vista Ct
- 21024 E Poco Calle
- 21048 E Arroyo Verde Dr
- 21337 E Waverly Dr
- 21022 E Arroyo Verde Ct
- 21004 E Sunset Dr
