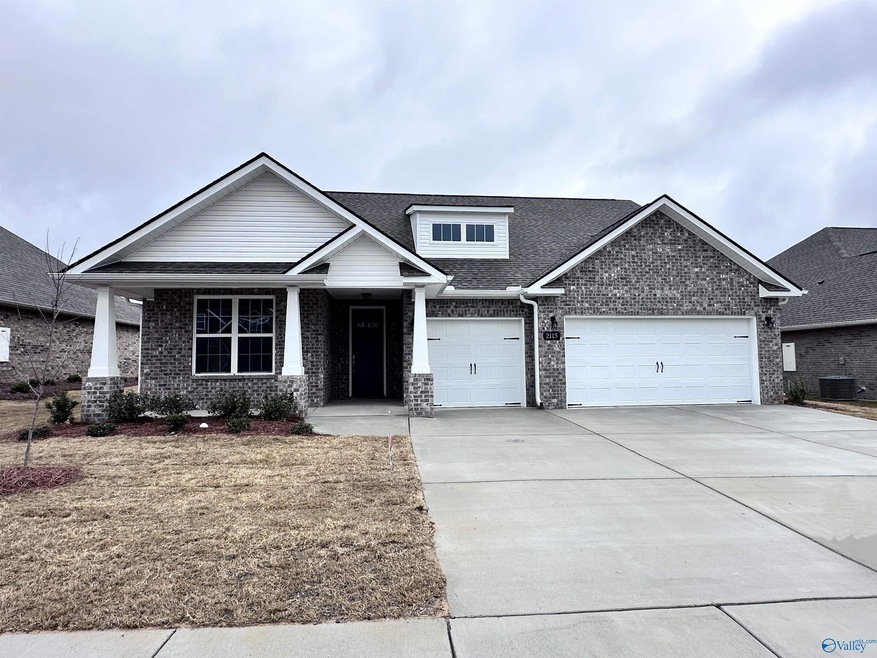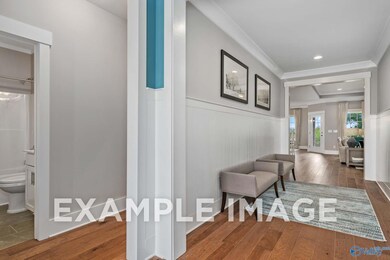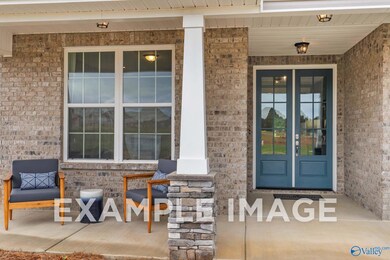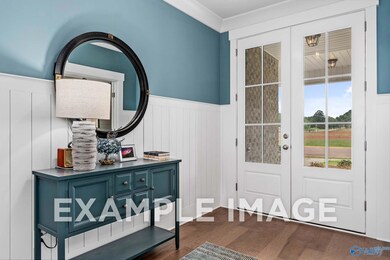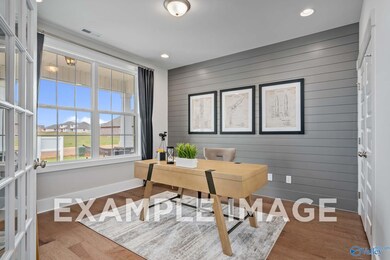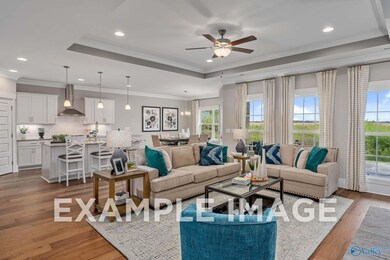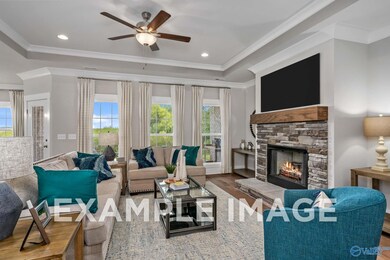
2115 Brandon Dr NE Unit Lot 100 Cullman, AL 35058
Estimated Value: $387,000 - $466,000
Highlights
- New Construction
- Open Floorplan
- Covered patio or porch
- Fairview Middle School Rated 9+
- Traditional Architecture
- Double Oven
About This Home
As of January 2024Under Construction- EST COMPLETION JAN 2024!! From its charming brick exterior to its open-concept kitchen/family room, the Harrison is perfect for entertaining. Its large kitchen island invites guests to pull up a chair. Its four spacious bedrooms ensure everyone has enough room. The covered porch welcomes your family to grill and relax. The Master Suite steals the show as its windows cast warm, natural light across the large room. The large walk-in closet is ready to handle your wardrobe, and the adjoining storage closet leads right into the laundry room – making laundry day significantly easier.*Attached photos may include upgrades and non-stan
Last Agent to Sell the Property
Davidson Homes LLC 4 License #75500 Listed on: 08/26/2023
Home Details
Home Type
- Single Family
Est. Annual Taxes
- $1,100
Year Built
- Built in 2023 | New Construction
Lot Details
- 10,019 Sq Ft Lot
- Lot Dimensions are 70 x 140
Parking
- 3 Car Attached Garage
Home Design
- Traditional Architecture
- Slab Foundation
Interior Spaces
- 2,992 Sq Ft Home
- Property has 1 Level
- Open Floorplan
- Gas Log Fireplace
Kitchen
- Double Oven
- Cooktop
- Microwave
- Dishwasher
- Disposal
Bedrooms and Bathrooms
- 4 Bedrooms
- 4 Full Bathrooms
Outdoor Features
- Covered patio or porch
Schools
- Cullman Elementary School
- Cullman High School
Utilities
- Central Heating and Cooling System
- Tankless Water Heater
- Gas Water Heater
Community Details
- Property has a Home Owners Association
- Elite Home Management Association, Phone Number (256) 808-8719
- Built by DAVIDSON HOMES LLC
- North Ridge Subdivision
Listing and Financial Details
- Tax Lot 100
- Assessor Parcel Number 0907350001076102
Ownership History
Purchase Details
Home Financials for this Owner
Home Financials are based on the most recent Mortgage that was taken out on this home.Similar Homes in the area
Home Values in the Area
Average Home Value in this Area
Purchase History
| Date | Buyer | Sale Price | Title Company |
|---|---|---|---|
| Rountree Elizabeth C | $449,900 | None Listed On Document |
Mortgage History
| Date | Status | Borrower | Loan Amount |
|---|---|---|---|
| Open | Rountree Elizabeth C | $437,423 |
Property History
| Date | Event | Price | Change | Sq Ft Price |
|---|---|---|---|---|
| 01/23/2024 01/23/24 | Sold | $449,900 | -2.2% | $150 / Sq Ft |
| 09/08/2023 09/08/23 | Pending | -- | -- | -- |
| 08/26/2023 08/26/23 | For Sale | $459,900 | -- | $154 / Sq Ft |
Tax History Compared to Growth
Tax History
| Year | Tax Paid | Tax Assessment Tax Assessment Total Assessment is a certain percentage of the fair market value that is determined by local assessors to be the total taxable value of land and additions on the property. | Land | Improvement |
|---|---|---|---|---|
| 2024 | $1,100 | $28,560 | $0 | $0 |
| 2023 | $1,100 | $11,000 | $0 | $0 |
Agents Affiliated with this Home
-
Michele Duke

Seller's Agent in 2024
Michele Duke
Davidson Homes LLC 4
(256) 531-7785
187 Total Sales
Map
Source: ValleyMLS.com
MLS Number: 21842132
APN: 09-07-35-0-001-076.102
- 280 County Road 1485
- 591 County Road 1427
- 1061 Co Rd 1422
- 2040 County Road 1338
- 2620 County Road 1435
- 4156 Co Rd 1422
- 1455 County Road 1352
- 321 County Road 1476
- 1321 County Road 1352
- 0 Co Rd 1539 Unit 520726
- 0 County Road 1539 Unit 12 1346077
- Lot 12 County Road 1539
- 285 County Road 1387
- 21 acres County Road 1474
- 2329 County Road 1428
- 0 County Road 1474
- 206 County Road 1421
- 42 County Road 1509
- 5900 County Road 1435
- 161 County Road 1531
- 2042 Austin Dr NE
- 2115 Brandon Dr NE Unit Lot 100
- 2072 Austin Dr NE Unit Lot 37
- 2115 Brandon Dr NE
- 2072 Austin Dr NE
- 2117 Brandon Dr NE
- 2105 Brandon Dr NE Unit Lot 95
- 2105 Brandon Dr NE
- 2070 Austin Dr NE Unit LOT 36
- 2070 Austin Dr NE
- 2070 Austin Dr NE Unit 2282730-59445
- 2070 Austin Dr NE
- 2068 Austin Dr NE
- 2042 Austin Dr NE
- 2044 Austin Dr NE
- 2044 Austin Dr NE
- 2068 Austin Dr NE
- 2042 Austin Dr NE
- 520 County Road 1485
- 121 County Road 1520
