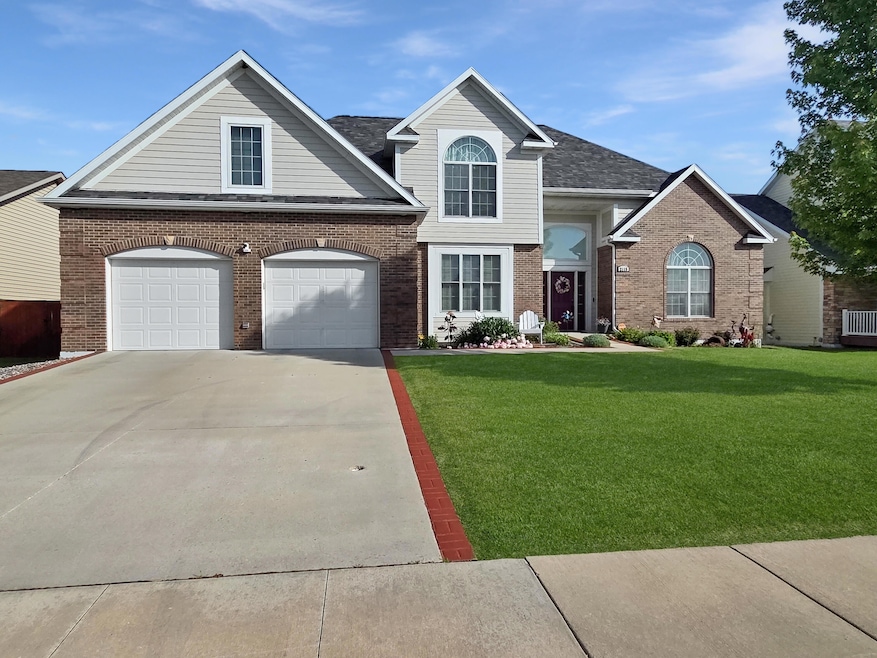
2115 Bruce Mountain Dr Sheridan, WY 82801
Highlights
- Spa
- Deck
- Home Gym
- Sheridan High School Rated A-
- Wood Flooring
- 2 Car Attached Garage
About This Home
As of July 2025Welcome to this beautifully maintained two-story home, where comfort meets elegance. Nestled in a quiet and desirable location, this home boasts exceptional curb appeal and pride of ownership throughout.
The spacious layout offers a seamless flow between living, dining, and family areas. Thoughtfully designed with updated finishes and ample natural light, this home has been lovingly cared for.
The chef-inspired kitchen features modern appliances and plenty of counter space,
The generous bedrooms include a master suite with a walk-in closet and a private en-suite bathroom on the main level.
The beautifully landscaped yard includes mature trees, gorgeous flowers, a deck, and hot tub.
Home Details
Home Type
- Single Family
Est. Annual Taxes
- $3,720
Year Built
- Built in 2007
Lot Details
- Fenced
- Sprinkler System
HOA Fees
- $29 Monthly HOA Fees
Parking
- 2 Car Attached Garage
- Garage Door Opener
- Driveway
Home Design
- Asphalt Roof
- Lap Siding
Interior Spaces
- 3,878 Sq Ft Home
- Ceiling Fan
- Gas Fireplace
- Home Gym
- Disposal
- Wood Flooring
- Basement Fills Entire Space Under The House
- Home Security System
Bedrooms and Bathrooms
- 5 Bedrooms
- Walk-In Closet
- 4 Bathrooms
Outdoor Features
- Spa
- Deck
- Patio
Utilities
- Forced Air Heating and Cooling System
- Heating System Uses Natural Gas
- Electricity To Lot Line
Community Details
- Cloud Peak Ranch Second Filing Subdivision
Ownership History
Purchase Details
Purchase Details
Purchase Details
Purchase Details
Similar Homes in Sheridan, WY
Home Values in the Area
Average Home Value in this Area
Purchase History
| Date | Type | Sale Price | Title Company |
|---|---|---|---|
| Deed | -- | None Listed On Document | |
| Warranty Deed | -- | None Available | |
| Interfamily Deed Transfer | -- | None Available | |
| Interfamily Deed Transfer | -- | None Available |
Mortgage History
| Date | Status | Loan Amount | Loan Type |
|---|---|---|---|
| Open | $447,321 | Construction |
Property History
| Date | Event | Price | Change | Sq Ft Price |
|---|---|---|---|---|
| 07/22/2025 07/22/25 | Sold | -- | -- | -- |
| 06/16/2025 06/16/25 | For Sale | $750,000 | -- | $193 / Sq Ft |
Tax History Compared to Growth
Tax History
| Year | Tax Paid | Tax Assessment Tax Assessment Total Assessment is a certain percentage of the fair market value that is determined by local assessors to be the total taxable value of land and additions on the property. | Land | Improvement |
|---|---|---|---|---|
| 2025 | $4,149 | $43,596 | $7,069 | $36,527 |
| 2024 | $3,720 | $58,032 | $9,203 | $48,829 |
| 2023 | $3,563 | $55,837 | $8,874 | $46,963 |
| 2022 | $3,207 | $50,860 | $8,553 | $42,307 |
| 2021 | $2,342 | $38,762 | $8,553 | $30,209 |
| 2020 | $2,286 | $37,972 | $7,927 | $30,045 |
| 2019 | $2,225 | $37,120 | $7,570 | $29,550 |
| 2018 | $2,145 | $35,993 | $7,481 | $28,512 |
| 2017 | $2,044 | $34,590 | $7,348 | $27,242 |
| 2015 | $2,007 | $34,069 | $6,086 | $27,983 |
| 2014 | $1,932 | $33,021 | $5,362 | $27,659 |
| 2013 | -- | $33,160 | $5,362 | $27,798 |
Agents Affiliated with this Home
-
M
Seller's Agent in 2025
Megan Powers
CENTURY 21 BHJ Realty, Inc.
(307) 763-6409
100 Total Sales
-
J
Buyer's Agent in 2025
Jason Koltiska
CENTURY 21 BHJ Realty, Inc.
(307) 751-3724
10 Total Sales
Map
Source: Sheridan County Board of REALTORS®
MLS Number: 25-567
APN: 03-5684-28-3-10-002-30
- 50 N Dome Dr
- 2100 Pheasant Draw Rd
- 2214 Excalibur Way Unit (HB-33)
- 645 Camelot St Unit (HB-38)
- 2240 Excalibur Way Unit (HB-31)
- 2248 Excalibur Way Unit (HB-30)
- 565 Osprey Blvd
- 2072 Summit Dr
- 2304 Excalibur Way Unit (HB-26)
- 724 Lancelot St Unit (HB-55)
- 1658 S Mountain View Dr
- 2123 Excalibur Way Unit (HB-3)
- 324 2nd Pkwy W
- 752 Knight St Unit (HB-65)
- 2161 Excalibur Way Unit (HB-6)
- 2341 Excalibur Way Unit (HB-73)
- 1902 Sparrow Hawk Rd
- 2173 Excalibur Way
- 426 Kingfisher Ave
- 627 Kingfisher Ave






