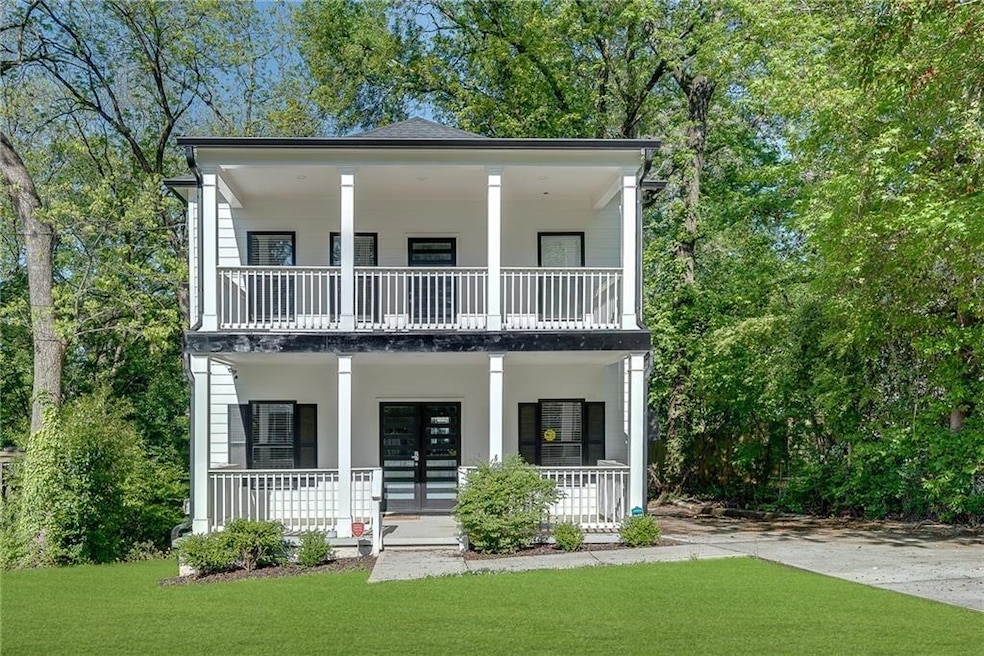2115 Cavanaugh Ave SE Atlanta, GA 30316
East Atlanta Neighborhood
4
Beds
3
Baths
1,952
Sq Ft
8,712
Sq Ft Lot
Highlights
- City View
- Deck
- Furnished
- Craftsman Architecture
- Wood Flooring
- L-Shaped Dining Room
About This Home
Situated in one of Atlanta’s most sought-after neighborhoods, this home offers a blend of location and livability. Updated kitchen with Quartz counters and plenty of cabinets. Five spacious bedrooms and central HVAC with programmable thermostat. In this move-in ready home, the function finds balance in both features and location. Claim the keys to this home today! This home comes fully furnished
Home Details
Home Type
- Single Family
Est. Annual Taxes
- $8,893
Year Built
- Built in 2020
Lot Details
- 8,712 Sq Ft Lot
- Lot Dimensions are 150 x 50
- Back and Front Yard
Home Design
- Craftsman Architecture
- A-Frame Home
- Contemporary Architecture
- Shingle Roof
- HardiePlank Type
Interior Spaces
- 1,952 Sq Ft Home
- 2-Story Property
- Roommate Plan
- Furnished
- Ceiling height of 9 feet on the lower level
- Double Pane Windows
- L-Shaped Dining Room
- Computer Room
- City Views
Kitchen
- Eat-In Kitchen
- Breakfast Bar
- Double Oven
- Electric Oven
- Electric Range
- Dishwasher
- Kitchen Island
- Solid Surface Countertops
- White Kitchen Cabinets
Flooring
- Wood
- Carpet
Bedrooms and Bathrooms
- 4 Bedrooms
- Split Bedroom Floorplan
- Dual Vanity Sinks in Primary Bathroom
- Shower Only
Laundry
- Laundry Room
- Dryer
Home Security
- Security System Owned
- Fire and Smoke Detector
Parking
- 2 Parking Spaces
- Driveway
Accessible Home Design
- Accessible Electrical and Environmental Controls
Outdoor Features
- Balcony
- Deck
- Covered Patio or Porch
- Exterior Lighting
Schools
- Ronald E Mcnair Discover Learning Acad Elementary School
- Mcnair - Dekalb Middle School
- Mcnair High School
Utilities
- Central Heating and Cooling System
- Heat Pump System
- Electric Water Heater
- Phone Available
- Cable TV Available
Listing and Financial Details
- Security Deposit $3,500
- $7,300 Move-In Fee
- 12 Month Lease Term
- Assessor Parcel Number 15 146 06 018
Community Details
Overview
- Murphy Court Subdivision
Pet Policy
- Call for details about the types of pets allowed
- Pet Deposit $500
Map
Source: First Multiple Listing Service (FMLS)
MLS Number: 7635440
APN: 15-146-06-018
Nearby Homes
- 2142 Cloverdale Dr SE
- 931 Black Oak Dr SE
- 1570 Flat Shoals Rd SE Unit 4
- 1570 Flat Shoals Rd SE Unit 7
- 120 Beardon Cir SE Unit 2
- 901 Winfield Ave SE
- 1218 Crestwood Dr SE
- 2205 Stockbridge Dr SE
- 954 Bouldercrest Dr SE
- 704 SE Beltloop
- 1691 Flat Shoals Rd SE
- 2171 Edgemore Dr SE
- 1371 Lochland Rd SE
- 1723 Flat Shoals Rd SE
- 1628 Cecile Ave SE Unit A & B
- 1753 Russell St SE
- 720 Maynard Terrace SE
- 1247 Bouldercrest Dr SE
- 1247 Bouldercrest Dr SE Unit R
- 1583 Braeburn Dr SE
- 1570 Flat Shoals Rd SE Unit 7
- 129 Bert Ln SE Unit 1
- 2139 Cedarbrook Ct SE
- 1210 Oakfield Dr SE
- 726 Pasley Ave SE
- 1397 Skyhaven Rd SE
- 1720 Cecile Ave SE
- 2157 Settle Cir SE
- 1330 Skyhaven Rd SE
- 716 Stokeswood Ave SE Unit 2B
- 1235 Beechview Dr SE
- 1025 Hilburn Dr SE
- 2388 Young St SE
- 1410 Eastland Rd SE
- 814 Moreland Ave SE
- 1930 Flat Shoals Rd SE
- 1114 Fayetteville Rd SE Unit ID1234834P
- 1597 Glenwood Ave SE Unit B
- 1597 Glenwood Ave SE Unit C
- 1597 Glenwood Ave SE Unit A1







