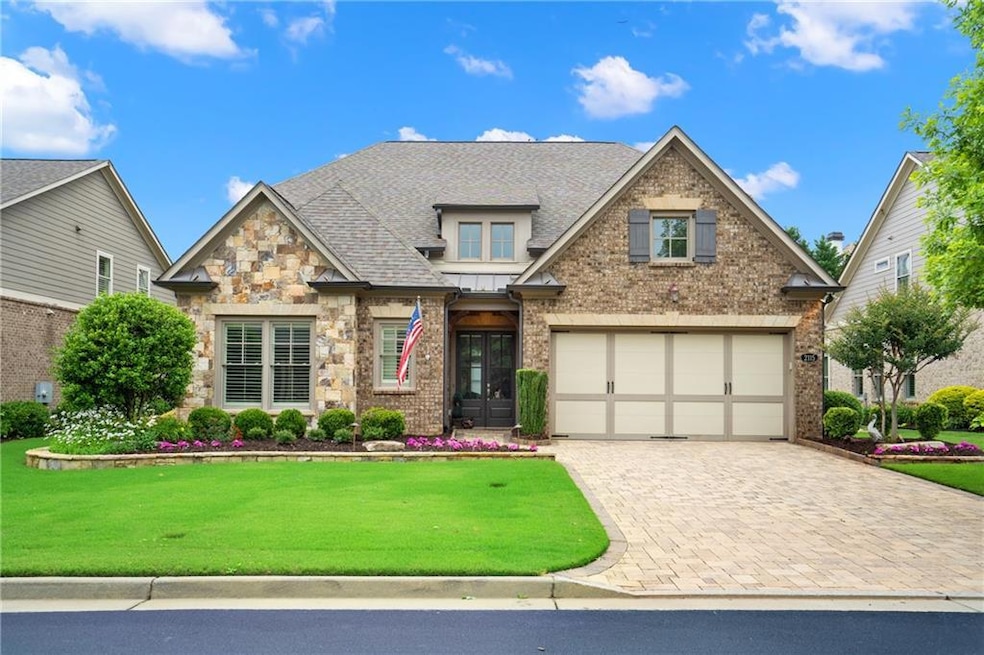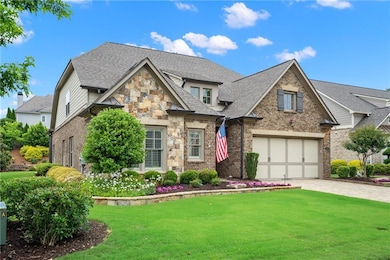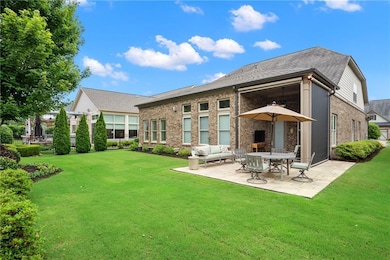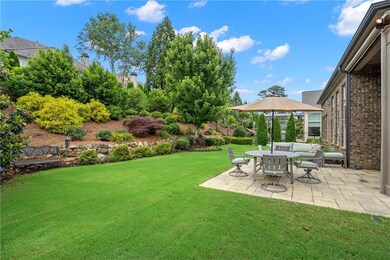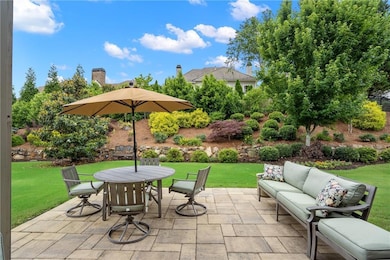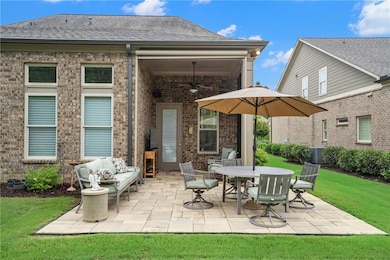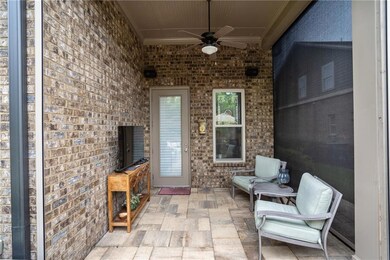Welcome Home! Peacefully situated in an Exclusive Gated Active Adult Community of only 40 homes!LOW SENIOR CITIZEN RATE IN FORSYTH COUNTY! In addition, there is availability to purchase this home if you are under 55. The cap has not been met. You'll love the beautiful brick paver driveway, stone pathways, and stunning landscaping. Shows like new! Step inside to an expansive, open layout flooded with natural light - perfect for entertaining in comfort! This house reflects the personality and taste of those accustomed to the best in quality design, finishes, and lifestyle. Upgrades Galore! The gourmet island kitchen will inspire your inner chef and has enough room for several chefs at the same time- complete with stunning quartz counters, SS appliances, gorgeous backsplash, and a large walk in pantry. Sit back and relax in the spacious fireside great room graced with beautiful built-ins, coffered ceilings, and an open view of the kitchen. The formal dining room will be the place where you gather with friends and family to make wonderful memories. Escape to the spacious Primary retreat on the main level- boasting lovely tray ceilings, a large walk-in closet, as well as a luxurious primary bath with frameless tiled shower and dual vanities. The secondary bedrooms are generously sized with large closets and offer privacy for guests.One bedroom is used as an office and features French doors. Perfect flex space for a variety of uses! The roomy loft space upstairs provides great flex space options for a media room, exercise room, or craft room. Huge walk in attic storage. Enjoy peaceful mornings on the lovely covered patio with MOTORIZED SCREEN offering protection from the sun. 3 car tandem garage allows for extra storage or work-room, and is equipped with EV (electric vehicle) charging port. With lawn maintenance handled by the HOA, you'll enjoy low-maintenance living at its finest! With its warm sense of community and easy access to 400, this one-of-a-kind home provides all the elements for relaxing, comfortable, and easy care living. The community clubhouse has an assortment of social events such as card groups and dinners! This neighborhood has excellent security- gated as well as flock security cameras that connect directly to the police department. Move in today and start making memories tomorrow!

