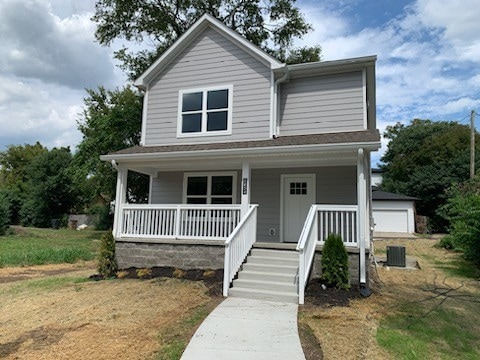
2115 Dabbs Ave Nashville, TN 37217
South Nashville NeighborhoodEstimated payment $1,757/month
Highlights
- Very Popular Property
- Great Room
- Porch
- Deck
- No HOA
- Walk-In Closet
About This Home
Amazing attainable home opportunity. SO spacious! Granite Countertops*Hardwood Flooring*Beautiful yard* HUGE Kitchen with breakfast bar/island. Walk-in closets with Built-ins*This home is perfect for entertaining. Attainable homeownership opportunity. Taxes not yet assessed. PRIMARY RESIDENCE ONLY. NO INVESTORS, NO AIR B&B, NO RENTING. Must Qualify. Total Gross Household Income must fall in the 80% area median income range. PHOTOS OF PREVIOUS BUILD - SAME DESIGN
Listing Agent
Welcome Home Realty Brokerage Phone: 6154104300 License # 280494 Listed on: 09/04/2025
Home Details
Home Type
- Single Family
Year Built
- Built in 2025
Lot Details
- 8,276 Sq Ft Lot
- Lot Dimensions are 129x75
- Level Lot
Home Design
- Hardboard
Interior Spaces
- 1,422 Sq Ft Home
- Property has 2 Levels
- Ceiling Fan
- Great Room
- Combination Dining and Living Room
- Crawl Space
Kitchen
- Microwave
- Dishwasher
- Disposal
Flooring
- Carpet
- Tile
Bedrooms and Bathrooms
- 3 Bedrooms
- Walk-In Closet
Parking
- 4 Open Parking Spaces
- 4 Parking Spaces
- Driveway
Outdoor Features
- Deck
- Porch
Schools
- Jones Paideia Magnet Elementary School
- John Early Paideia Magnet Middle School
- Pearl Cohn Magnet High School
Utilities
- Cooling Available
- Central Heating
- Cable TV Available
Community Details
- No Home Owners Association
- Bel Air Subdivision
Listing and Financial Details
- Property Available on 12/20/25
- Assessor Parcel Number 10705025600
Map
Home Values in the Area
Average Home Value in this Area
Tax History
| Year | Tax Paid | Tax Assessment Tax Assessment Total Assessment is a certain percentage of the fair market value that is determined by local assessors to be the total taxable value of land and additions on the property. | Land | Improvement |
|---|---|---|---|---|
| 2024 | -- | $0 | $0 | $0 |
| 2023 | $0 | $0 | $0 | $0 |
| 2022 | $320 | $0 | $0 | $0 |
| 2021 | $320 | $0 | $0 | $0 |
| 2020 | $204 | $0 | $0 | $0 |
| 2019 | $0 | $0 | $0 | $0 |
| 2018 | $0 | $0 | $0 | $0 |
| 2017 | $0 | $0 | $0 | $0 |
| 2016 | $0 | $0 | $0 | $0 |
| 2015 | -- | $0 | $0 | $0 |
| 2014 | -- | $0 | $0 | $0 |
Property History
| Date | Event | Price | Change | Sq Ft Price |
|---|---|---|---|---|
| 09/04/2025 09/04/25 | For Sale | $325,000 | -- | $229 / Sq Ft |
Purchase History
| Date | Type | Sale Price | Title Company |
|---|---|---|---|
| Quit Claim Deed | -- | None Listed On Document |
Similar Homes in the area
Source: Realtracs
MLS Number: 2989836
APN: 107-05-0-256
- 1933 Laurinda Dr
- 450 Glastonbury Rd Unit 12
- 450 Glastonbury Rd Unit 7
- 803 Elissa Dr
- 730 Patricia Dr
- 126 Five Oaks Dr
- 1100 Massman Dr
- 212 Oak Grove Dr
- 148 Five Oaks Dr
- 1009 Massman Dr
- 916 Radford Dr
- 902 Kipling Dr
- 1216 Ainlay Dr
- 947 Coarsey Dr
- 1211 Catina Dr
- 938 Coarsey Dr Unit 938
- 1320 Mars Dr
- 930 Havenhill Dr
- 309A Wimpole Dr
- 418 Foothill Dr
- 644 Glastonbury Rd
- 450 Glastonbury Rd Unit 15
- 830 Glastonbury Rd
- 831 Glastonbury Rd
- 100 Arbor Creek Blvd
- 900 Glastonbury Rd
- 700 Patricia Dr
- 106 Massman Manor Dr
- 1270 Massman Dr Unit 33
- 1001 Briley Pkwy
- 2131 Elm Hill Pike
- 918 Coarsey Dr
- 1100 Thompson Place
- 1000 Thompson Place
- 1150 Vultee Blvd
- 1310 Venus Dr
- 2129 Crystal Dr
- 728 Winthorne Dr
- 727 McGavock Park
- 324 Wimpole Dr






