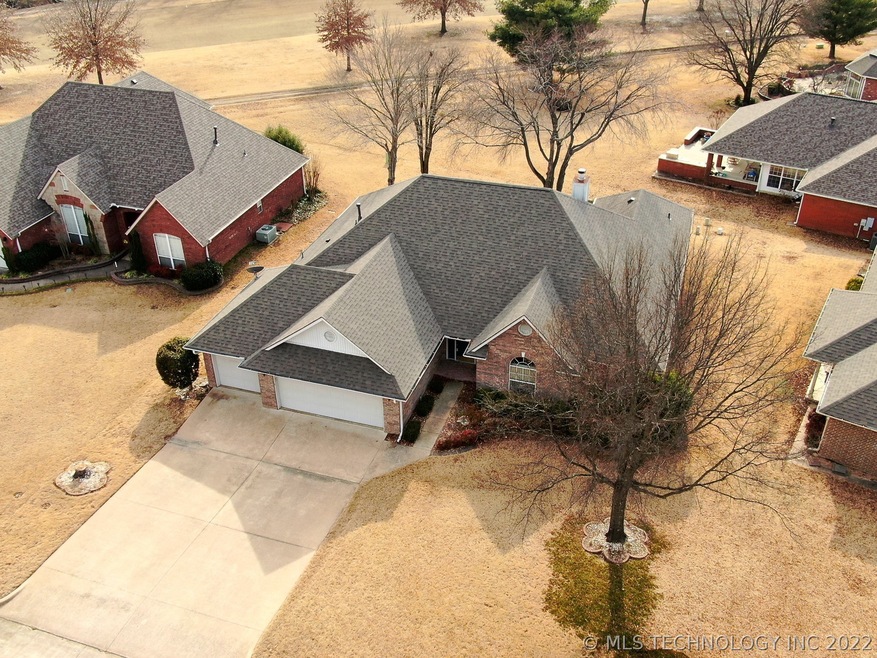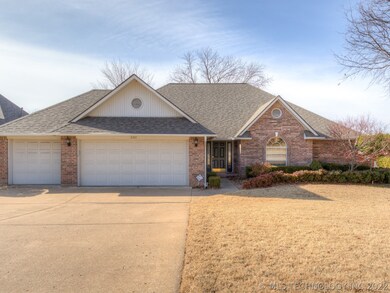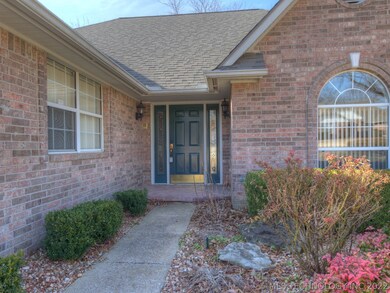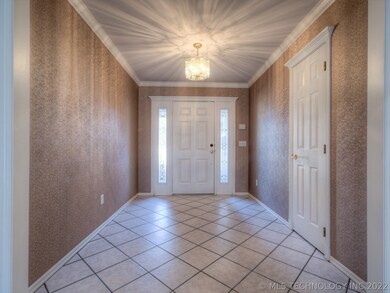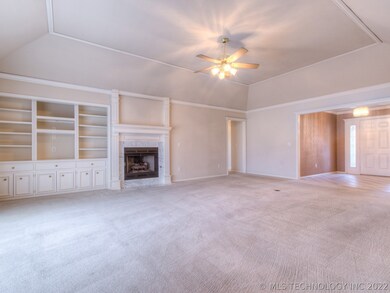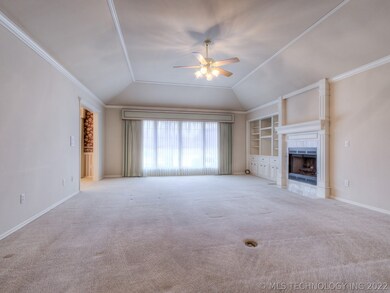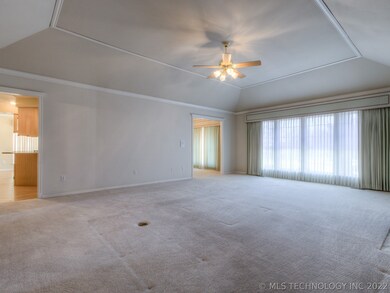
Highlights
- Safe Room
- Clubhouse
- High Ceiling
- Bixby Middle School Rated A-
- Attic
- Granite Countertops
About This Home
As of July 2020Beautifully updated home with new white lime washed brick on exterior, new roof & gutters, newly painted interior walls & cabinets. The back yard is an entertainers dream with large extended stained concrete patio with rock fire pit. Large flex room that could be formal dining/living/office. Over sized master bedroom with his & her closets. Above ground tornado shelter in garage. All in the resort like neighborhood of Providence Hills. New Bixby West school K-6 open in the fall of 2020.
Last Agent to Sell the Property
Keller Williams Advantage License #176283 Listed on: 04/02/2020

Home Details
Home Type
- Single Family
Est. Annual Taxes
- $3,170
Year Built
- Built in 2014
Lot Details
- 7,559 Sq Ft Lot
- Cul-De-Sac
- South Facing Home
- Property is Fully Fenced
- Privacy Fence
- Landscaped
HOA Fees
- $40 Monthly HOA Fees
Parking
- 3 Car Attached Garage
Home Design
- Brick Exterior Construction
- Slab Foundation
- Wood Frame Construction
- Fiberglass Roof
- Asphalt
- Stone
Interior Spaces
- 2,379 Sq Ft Home
- 1-Story Property
- Wired For Data
- High Ceiling
- Ceiling Fan
- Gas Log Fireplace
- Vinyl Clad Windows
- Insulated Windows
- Insulated Doors
- Electric Dryer Hookup
- Attic
Kitchen
- Gas Oven
- Gas Range
- Microwave
- Dishwasher
- Granite Countertops
- Disposal
Flooring
- Carpet
- Tile
- Vinyl Plank
Bedrooms and Bathrooms
- 4 Bedrooms
Home Security
- Safe Room
- Security System Owned
- Storm Doors
Eco-Friendly Details
- Energy-Efficient Windows
- Energy-Efficient Insulation
- Energy-Efficient Doors
Outdoor Features
- Covered patio or porch
- Rain Gutters
Schools
- Central Elementary School
- Bixby High School
Utilities
- Zoned Heating and Cooling
- Heating System Uses Gas
- Programmable Thermostat
- Electric Water Heater
- High Speed Internet
- Phone Available
- Cable TV Available
Community Details
Overview
- Providence Hills Subdivision
Amenities
- Clubhouse
Recreation
- Community Pool
- Park
- Hiking Trails
Ownership History
Purchase Details
Home Financials for this Owner
Home Financials are based on the most recent Mortgage that was taken out on this home.Purchase Details
Home Financials for this Owner
Home Financials are based on the most recent Mortgage that was taken out on this home.Purchase Details
Purchase Details
Home Financials for this Owner
Home Financials are based on the most recent Mortgage that was taken out on this home.Purchase Details
Home Financials for this Owner
Home Financials are based on the most recent Mortgage that was taken out on this home.Similar Homes in Bixby, OK
Home Values in the Area
Average Home Value in this Area
Purchase History
| Date | Type | Sale Price | Title Company |
|---|---|---|---|
| Warranty Deed | $297,000 | Apex Title & Closing Services | |
| Special Warranty Deed | $235,000 | Multiple | |
| Warranty Deed | $235,000 | Multiple | |
| Joint Tenancy Deed | $220,000 | Apex Title & Closing Svcs Ll | |
| Warranty Deed | $217,500 | Executives Title & Escrow C |
Mortgage History
| Date | Status | Loan Amount | Loan Type |
|---|---|---|---|
| Open | $237,000 | New Conventional | |
| Previous Owner | $216,015 | FHA | |
| Previous Owner | $193,833 | FHA |
Property History
| Date | Event | Price | Change | Sq Ft Price |
|---|---|---|---|---|
| 07/02/2020 07/02/20 | Sold | $235,000 | -10.5% | $113 / Sq Ft |
| 06/30/2020 06/30/20 | Sold | $262,500 | +9.4% | $110 / Sq Ft |
| 06/01/2020 06/01/20 | Pending | -- | -- | -- |
| 06/01/2020 06/01/20 | For Sale | $240,000 | -9.4% | $116 / Sq Ft |
| 04/02/2020 04/02/20 | Pending | -- | -- | -- |
| 04/02/2020 04/02/20 | For Sale | $265,000 | +20.5% | $111 / Sq Ft |
| 07/27/2018 07/27/18 | Sold | $220,000 | -6.4% | $109 / Sq Ft |
| 06/05/2018 06/05/18 | Pending | -- | -- | -- |
| 06/05/2018 06/05/18 | For Sale | $235,000 | -- | $117 / Sq Ft |
Tax History Compared to Growth
Tax History
| Year | Tax Paid | Tax Assessment Tax Assessment Total Assessment is a certain percentage of the fair market value that is determined by local assessors to be the total taxable value of land and additions on the property. | Land | Improvement |
|---|---|---|---|---|
| 2024 | $3,462 | $28,500 | $2,948 | $25,552 |
| 2023 | $3,462 | $27,143 | $3,060 | $24,083 |
| 2022 | $3,358 | $25,850 | $3,850 | $22,000 |
| 2021 | $3,360 | $25,850 | $3,850 | $22,000 |
| 2020 | $3,094 | $24,200 | $3,850 | $20,350 |
| 2019 | $3,122 | $24,200 | $3,850 | $20,350 |
| 2018 | $2,969 | $22,925 | $3,689 | $19,236 |
| 2017 | $2,967 | $23,925 | $3,850 | $20,075 |
| 2016 | $505 | $3,850 | $3,850 | $0 |
| 2015 | $484 | $3,850 | $3,850 | $0 |
| 2014 | $490 | $3,850 | $3,850 | $0 |
Agents Affiliated with this Home
-
Tedra Korf
T
Seller's Agent in 2020
Tedra Korf
Keller Williams Advantage
(918) 712-2252
15 in this area
30 Total Sales
-
T
Seller's Agent in 2020
Theresa Scott
Inactive Office
-
Andrew Rhynes

Buyer's Agent in 2020
Andrew Rhynes
McGraw, REALTORS
(918) 698-7814
8 in this area
56 Total Sales
-
Joanna Ford

Buyer's Agent in 2020
Joanna Ford
Realty One Group Dreamers
(602) 430-1432
4 in this area
523 Total Sales
-
Paul Wheeler

Seller's Agent in 2018
Paul Wheeler
Accent
(918) 665-8885
8 in this area
452 Total Sales
Map
Source: MLS Technology
MLS Number: 2012346
APN: 60491-73-08-64290
- 13221 S 21st Place
- 2023 E 133rd St S
- 2033 E 133rd Place S
- 13323 S 21st St
- 2116 E 133rd Ct
- 2038 E 130th St S
- 2325 E 134th St S
- 2002 E 133rd Place S
- 2058 E 130th St S
- 2062 E 130th St S
- 2037 E 130th St S
- 2003 E 133rd St S
- 2045 E 130th St S
- 2025 E 134th St S
- 13000 S Harvard Ave
- 2049 E 130th St S
- 2042 E 129th Place S
- 2065 E 130th St S
- 2044 E 129th Place S
- 2048 E 129th Place S
