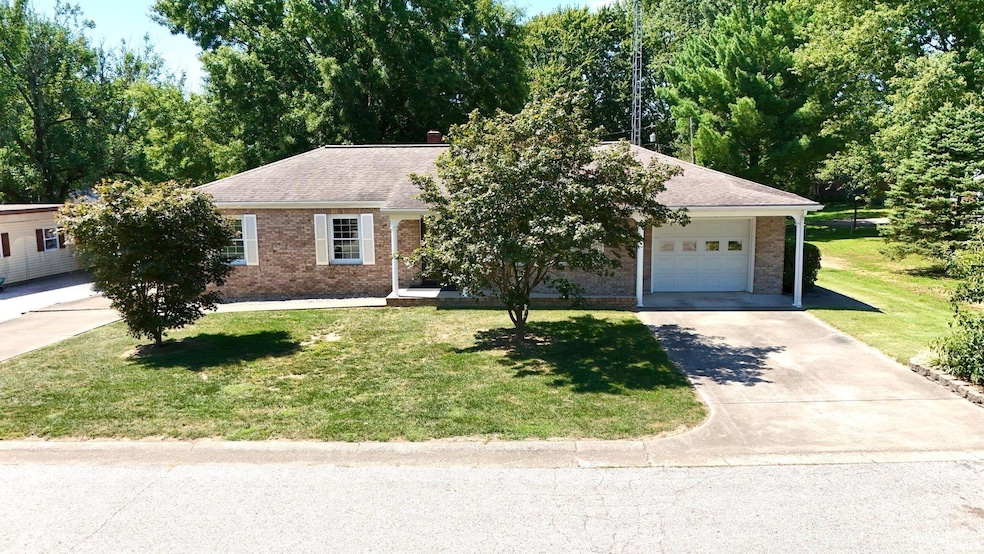
2115 Lakeview Dr Washington, IN 47501
Estimated payment $1,896/month
Highlights
- Popular Property
- Ranch Style House
- Solid Surface Countertops
- Primary Bedroom Suite
- Wood Flooring
- Covered Patio or Porch
About This Home
Welcome to this stunning all-brick 4-bedroom, 2-bathroom home offering timeless charm and modern updates throughout. From the moment you arrive, you’ll appreciate the beautiful landscaping, private concrete driveway, and spacious backyard perfect for entertaining or simply relaxing outdoors. Step inside to find hardwood flooring, a bright and inviting living space, and a kitchen complete with all appliances included. The home features a newer roof, water heater, vinyl windows, and HVAC system, giving you peace of mind for years to come. The lower level boasts a mostly finished, newly carpeted basement with a large utility/work room and a full bathroom. Special attention has been given to ensuring a dry basement, making it a functional and worry-free extension of your living space. The attached heated one-car garage offers convenient entry into the basement—ideal for moving large furniture with ease. Outside, enjoy the open, stamped concrete gazebo, perfect for gatherings and outdoor dining. A 24x24 detached garage adds even more space for vehicles, storage, or hobbies. This property combines comfort, functionality, and location—just steps from Eastside Park and Upper Lake—making it a rare find in today’s market.
Listing Agent
Home & Harvest Properties LLC Brokerage Email: ava@homeandharvestproperties.com Listed on: 08/31/2025
Co-Listing Agent
Home & Harvest Properties LLC Brokerage Email: ava@homeandharvestproperties.com
Home Details
Home Type
- Single Family
Est. Annual Taxes
- $2,261
Year Built
- Built in 1968
Lot Details
- 0.36 Acre Lot
- Property has an invisible fence for dogs
- Chain Link Fence
- Landscaped
- Level Lot
Parking
- 1 Car Attached Garage
- Heated Garage
- Garage Door Opener
- Driveway
Home Design
- Ranch Style House
- Brick Exterior Construction
- Shingle Roof
- Asphalt Roof
Interior Spaces
- Built-in Bookshelves
- Built-In Features
- Ceiling Fan
- Workshop
- Utility Room in Garage
- Washer and Electric Dryer Hookup
Kitchen
- Solid Surface Countertops
- Built-In or Custom Kitchen Cabinets
- Utility Sink
- Disposal
Flooring
- Wood
- Carpet
- Ceramic Tile
Bedrooms and Bathrooms
- 4 Bedrooms
- Primary Bedroom Suite
- Bathtub with Shower
- Separate Shower
Attic
- Storage In Attic
- Pull Down Stairs to Attic
Finished Basement
- Basement Fills Entire Space Under The House
- Block Basement Construction
- 1 Bathroom in Basement
- 1 Bedroom in Basement
Home Security
- Storm Doors
- Fire and Smoke Detector
Schools
- Wcs Veale/Washington Upper Elementary School
- Washington Middle School
- Washington High School
Utilities
- Central Air
- Heating System Uses Gas
- TV Antenna
Additional Features
- Covered Patio or Porch
- Suburban Location
Listing and Financial Details
- Assessor Parcel Number 14-10-26-104-040.000-017
Map
Home Values in the Area
Average Home Value in this Area
Tax History
| Year | Tax Paid | Tax Assessment Tax Assessment Total Assessment is a certain percentage of the fair market value that is determined by local assessors to be the total taxable value of land and additions on the property. | Land | Improvement |
|---|---|---|---|---|
| 2024 | $2,261 | $187,900 | $11,000 | $176,900 |
| 2023 | $2,798 | $188,000 | $11,000 | $177,000 |
| 2022 | $2,446 | $164,600 | $11,000 | $153,600 |
| 2021 | $2,202 | $149,000 | $11,000 | $138,000 |
| 2020 | $1,986 | $134,600 | $11,000 | $123,600 |
| 2019 | $1,919 | $129,900 | $11,000 | $118,900 |
| 2018 | $1,965 | $135,100 | $11,000 | $124,100 |
| 2017 | $1,871 | $128,700 | $11,000 | $117,700 |
| 2016 | $1,779 | $126,400 | $11,000 | $115,400 |
| 2014 | $1,262 | $111,800 | $11,000 | $100,800 |
| 2013 | $1,262 | $104,400 | $11,000 | $93,400 |
Property History
| Date | Event | Price | Change | Sq Ft Price |
|---|---|---|---|---|
| 08/31/2025 08/31/25 | For Sale | $314,000 | -- | $152 / Sq Ft |
Similar Homes in Washington, IN
Source: Indiana Regional MLS
MLS Number: 202535053
APN: 14-10-26-104-040.000-017
- 2118 Lakeview Dr
- 2124 Lakeview Dr
- 10 Terrace Park Dr
- 2001 Grand Ave
- 29 Sugarland Rd
- 1512 Hazel St
- 1338 E 100 Rd N
- 5 Green Acres Rd
- 2 Green Acres Rd
- 2413 Cynthia Ct
- 1329 E van Trees St
- 1310 E van Trees St
- 1310 E Vantrees St
- 1578 E 100 N
- 1100 Brett Cabel Rd
- 1310 State St
- 9 Beacon Way
- 1504 E National Hwy
- 0 Hillside Dr Unit 11239894
- 1005 E Walnut St
- 105 Sundale Trailer Ct
- 6 Sundale Trailer Ct
- 509 NW 10th St
- 108 S Oak St
- 20 Landrey Dr
- 24 Landrey Dr
- 35 Parkview Dr
- 16 Parkview Dr
- 213 Main St Unit 2
- 201-223 W Saint Clair St
- 609 N 6th St Unit 2A
- 807 Perry St
- 975 Macarthur St
- 970 Macarthur St
- 1504 Vine St
- 2017 Erin Ct Unit 2024 Erin
- 315 S Seminary St Unit Seminary
- 220 W Garfield Ave
- 1615 W Tulip Blossom Ln
- 2100 S Richland Creek Dr






