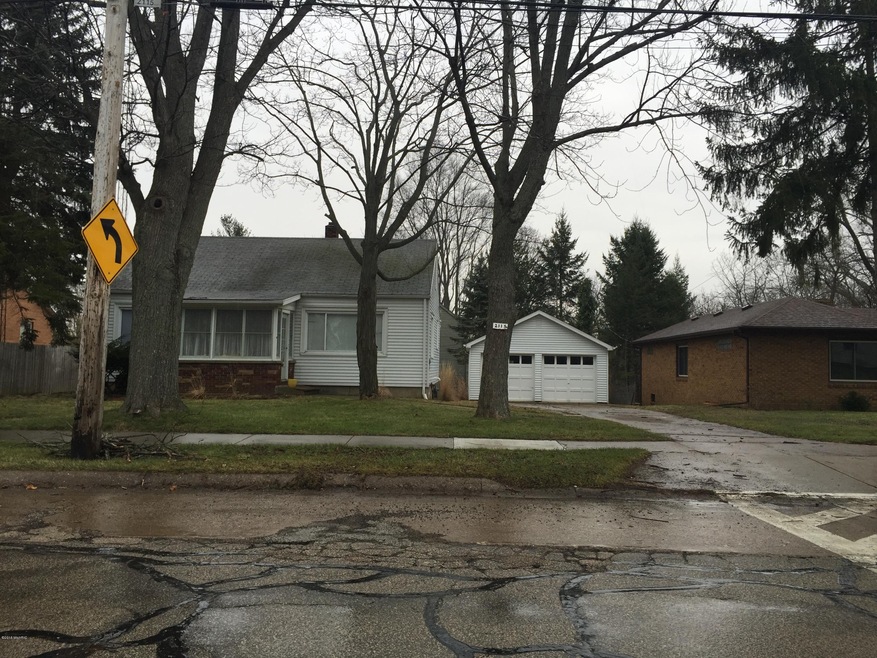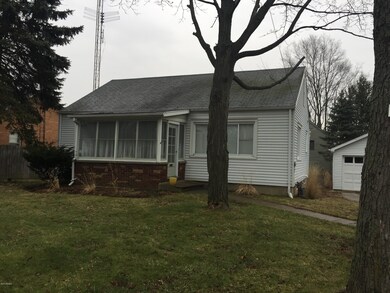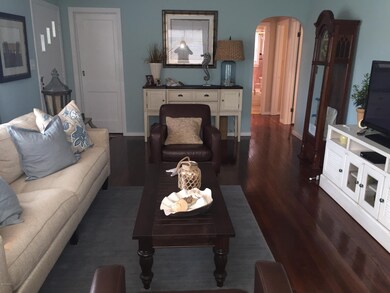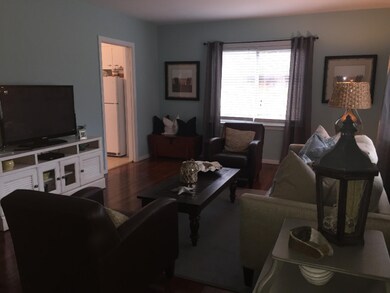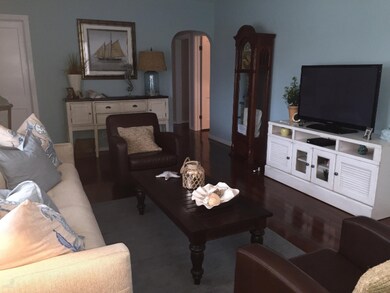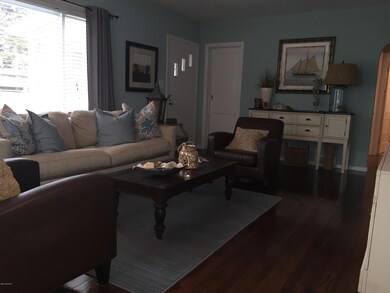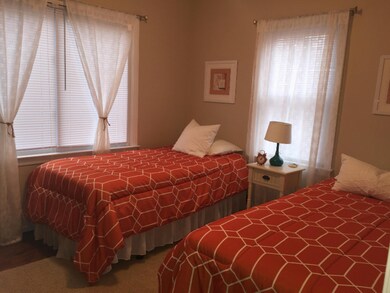
2115 Langley Ave Saint Joseph, MI 49085
Highlights
- Recreation Room
- Wood Flooring
- Porch
- Upton Middle School Rated A
- 2 Car Detached Garage
- Eat-In Kitchen
About This Home
As of December 2024Cute ranch home in great location. Larger than appears. 4 bedrooms 1.5 baths, full basement. Built in storage in bedrooms and dining room. Kitchen is large and bright. Hardwood floors on main level. Seasonal views of river. Extra storage behind garage. Two lots over, there is access to the St. Joseph River, perfect to take your kayak to launch! Basement has loads of windows and is very bright. Large room in basement ready to be finished for additional space. Screened in seasonal front porch. 2 car garage with plenty of parking. Short distance to downtown St Joseph and the beaches of Lake Michigan. This is a great place. Won't last long.
Home Details
Home Type
- Single Family
Year Built
- Built in 1948
Lot Details
- 8,712 Sq Ft Lot
- Lot Dimensions are 75x115
- Shrub
Parking
- 2 Car Detached Garage
Home Design
- Composition Roof
- Wood Siding
- Aluminum Siding
Interior Spaces
- 1-Story Property
- Ceiling Fan
- Window Treatments
- Living Room
- Recreation Room
- Laundry on main level
Kitchen
- Eat-In Kitchen
- Built-In Oven
- Range
Flooring
- Wood
- Ceramic Tile
Bedrooms and Bathrooms
- 3 Main Level Bedrooms
Basement
- Basement Fills Entire Space Under The House
- Partial Basement
Outdoor Features
- Shed
- Storage Shed
- Porch
Utilities
- Forced Air Heating and Cooling System
- Heating System Uses Natural Gas
- High Speed Internet
- Phone Available
- Cable TV Available
Ownership History
Purchase Details
Home Financials for this Owner
Home Financials are based on the most recent Mortgage that was taken out on this home.Purchase Details
Home Financials for this Owner
Home Financials are based on the most recent Mortgage that was taken out on this home.Purchase Details
Home Financials for this Owner
Home Financials are based on the most recent Mortgage that was taken out on this home.Purchase Details
Home Financials for this Owner
Home Financials are based on the most recent Mortgage that was taken out on this home.Purchase Details
Purchase Details
Similar Homes in the area
Home Values in the Area
Average Home Value in this Area
Purchase History
| Date | Type | Sale Price | Title Company |
|---|---|---|---|
| Deed | -- | Chicago Title | |
| Warranty Deed | $240,000 | First American Title | |
| Warranty Deed | $138,000 | Cti | |
| Warranty Deed | $102,000 | Cti | |
| Interfamily Deed Transfer | -- | None Available | |
| Deed | -- | -- |
Mortgage History
| Date | Status | Loan Amount | Loan Type |
|---|---|---|---|
| Open | $200,000 | New Conventional | |
| Previous Owner | $126,000 | New Conventional | |
| Previous Owner | $81,600 | New Conventional |
Property History
| Date | Event | Price | Change | Sq Ft Price |
|---|---|---|---|---|
| 12/23/2024 12/23/24 | Sold | $300,000 | -6.0% | $168 / Sq Ft |
| 11/04/2024 11/04/24 | Price Changed | $319,000 | -1.8% | $179 / Sq Ft |
| 10/11/2024 10/11/24 | For Sale | $325,000 | +35.4% | $182 / Sq Ft |
| 07/28/2022 07/28/22 | Sold | $240,000 | 0.0% | $121 / Sq Ft |
| 07/01/2022 07/01/22 | Pending | -- | -- | -- |
| 06/29/2022 06/29/22 | For Sale | $240,000 | +73.9% | $121 / Sq Ft |
| 05/26/2016 05/26/16 | Sold | $138,000 | -4.8% | $90 / Sq Ft |
| 03/29/2016 03/29/16 | Pending | -- | -- | -- |
| 02/04/2016 02/04/16 | For Sale | $144,900 | +42.1% | $95 / Sq Ft |
| 12/21/2012 12/21/12 | Sold | $102,000 | -20.9% | $67 / Sq Ft |
| 12/20/2012 12/20/12 | Pending | -- | -- | -- |
| 07/30/2012 07/30/12 | For Sale | $129,000 | -- | $84 / Sq Ft |
Tax History Compared to Growth
Tax History
| Year | Tax Paid | Tax Assessment Tax Assessment Total Assessment is a certain percentage of the fair market value that is determined by local assessors to be the total taxable value of land and additions on the property. | Land | Improvement |
|---|---|---|---|---|
| 2025 | $5,997 | $127,900 | $0 | $0 |
| 2024 | $5,873 | $122,000 | $0 | $0 |
| 2023 | $5,621 | $97,500 | $0 | $0 |
| 2022 | $3,182 | $92,400 | $0 | $0 |
| 2021 | $3,161 | $88,300 | $34,000 | $54,300 |
| 2020 | $3,119 | $84,500 | $0 | $0 |
| 2019 | $3,095 | $73,600 | $32,200 | $41,400 |
| 2018 | $3,043 | $73,600 | $0 | $0 |
| 2017 | $2,486 | $72,900 | $0 | $0 |
| 2016 | $2,486 | $69,400 | $0 | $0 |
| 2015 | $3,636 | $64,900 | $0 | $0 |
| 2014 | $3,585 | $65,400 | $0 | $0 |
Agents Affiliated with this Home
-
Michael VanDeventer
M
Seller's Agent in 2024
Michael VanDeventer
eXp Realty
(269) 369-0948
9 in this area
168 Total Sales
-
Anne Gain

Buyer's Agent in 2024
Anne Gain
@ Properties
(269) 277-6077
85 in this area
296 Total Sales
-
S
Seller's Agent in 2022
Shari Holzapfel
Beachwalk Properties, LLC
-
Amy Biggins

Buyer's Agent in 2022
Amy Biggins
ERA Reardon Realty
(269) 930-1036
10 in this area
52 Total Sales
-
Judy Bibbings

Seller's Agent in 2016
Judy Bibbings
eXp Realty
(269) 930-5413
20 in this area
90 Total Sales
-
J
Seller's Agent in 2012
Joy Schwarting
Coldwell Banker Advantage
Map
Source: Southwestern Michigan Association of REALTORS®
MLS Number: 16004349
APN: 11-76-6950-0015-00-2
- 1225 Lane Dr
- 2019 Langley Ave
- 1200 Orchard Ave
- 1209 Mohawk Ln
- 2507 Riverwood Terrace
- 1415 Blackhawk Trail
- 1311 Wolcott Ave
- 2335 Niles Ave
- 1511 Bernice Ave
- 200 Lake St Unit 7A/8A
- 200 Lake St Unit 3B
- 0 Michigan 63
- 3711 Michigan 63
- 911 Botham Ave
- 1325 Michigan Ave
- 920 Wisconsin Ave
- 1908 Niles Ave
- 2630 Willa Dr
- 815 Wolcott Ave
- 528 Chippewa Rd
