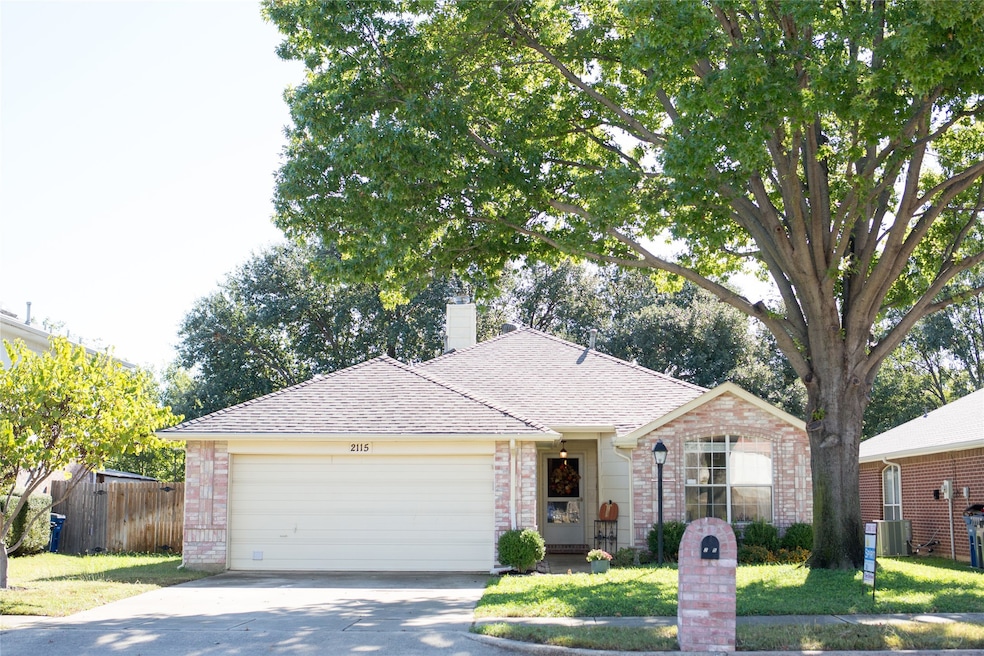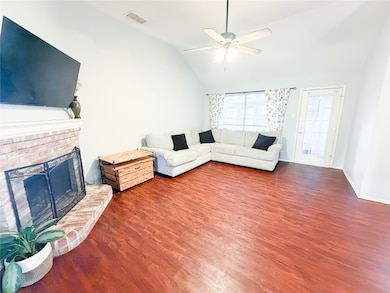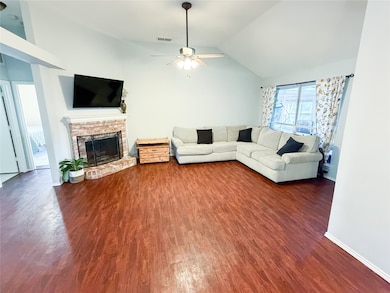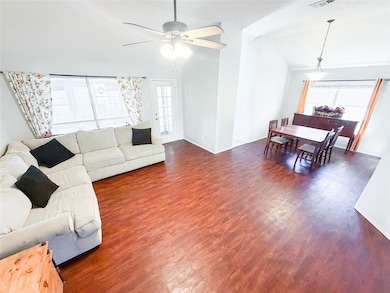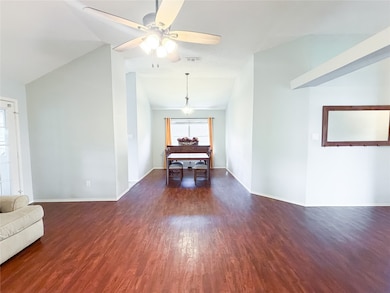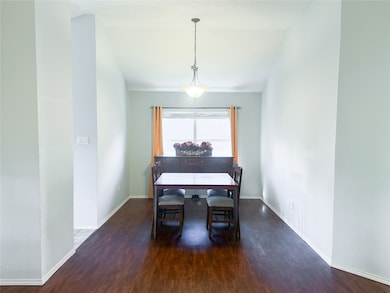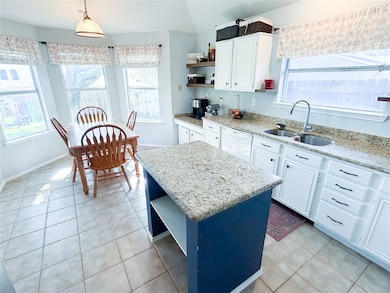2115 Meadowview Dr Corinth, TX 76210
Estimated payment $2,215/month
Highlights
- Fishing
- Vaulted Ceiling
- 2 Car Direct Access Garage
- Open Floorplan
- Traditional Architecture
- 3-minute walk to Meadowview Park
About This Home
This charming 3-bedroom, 2-bath beauty is packed with personality, upgrades, and joyful living spaces! Step inside to find a thoughtfully designed split-bedroom layout — the spacious primary suite is tucked away for extra privacy, complete with a skylit bath that fills the room with natural light. The heart of the home shines in the kitchen, featuring granite countertops, an island with extra shelving, plenty of storage, and newer appliances — perfect for cooking, entertaining, or just enjoying your morning coffee. The open living area flows effortlessly, making it ideal for family gatherings and cozy nights in. Outside, mature oak and pecan trees provide lovely shade, while the backyard offers a peaceful retreat with natural landscaping and a retaining wall. The friendly neighborhood features wide streets, walking trails at the west end, and is within walking distance to a beautiful city park and pond — a wonderful place for families to grow, play, and make lasting memories.
A must-see home with tremendous value, charm, and updates throughout — ready for you to move in and fall in love!
Listing Agent
Bryan Bjerke Brokerage Phone: 214-396-3888 License #0586207 Listed on: 11/03/2025
Home Details
Home Type
- Single Family
Est. Annual Taxes
- $6,478
Year Built
- Built in 1993
Lot Details
- 7,797 Sq Ft Lot
Parking
- 2 Car Direct Access Garage
- Front Facing Garage
- Multiple Garage Doors
- Driveway
- Additional Parking
Home Design
- Traditional Architecture
- Brick Exterior Construction
- Slab Foundation
- Asphalt Roof
Interior Spaces
- 1,642 Sq Ft Home
- 1-Story Property
- Open Floorplan
- Vaulted Ceiling
- Ceiling Fan
- Skylights
- Den with Fireplace
Kitchen
- Gas Oven
- Gas Cooktop
- Microwave
- Dishwasher
- Kitchen Island
- Disposal
Flooring
- Laminate
- Ceramic Tile
Bedrooms and Bathrooms
- 3 Bedrooms
- Walk-In Closet
- 2 Full Bathrooms
Laundry
- Laundry in Utility Room
- Washer and Electric Dryer Hookup
Home Security
- Home Security System
- Carbon Monoxide Detectors
- Fire and Smoke Detector
Schools
- Corinth Elementary School
- Lake Dallas Middle School
- Lake Dallas High School
Utilities
- Central Heating and Cooling System
- Gas Water Heater
- High Speed Internet
- Phone Available
- Cable TV Available
Listing and Financial Details
- Legal Lot and Block 8 / 8
- Assessor Parcel Number R133395
Community Details
Overview
- Fairview West Ph 2 Subdivision
Recreation
- Community Playground
- Fishing
- Park
- Trails
Map
Home Values in the Area
Average Home Value in this Area
Tax History
| Year | Tax Paid | Tax Assessment Tax Assessment Total Assessment is a certain percentage of the fair market value that is determined by local assessors to be the total taxable value of land and additions on the property. | Land | Improvement |
|---|---|---|---|---|
| 2025 | $5,949 | $331,000 | $78,000 | $253,000 |
| 2024 | $5,949 | $304,000 | $78,000 | $226,000 |
| 2023 | $5,980 | $304,000 | $70,985 | $233,015 |
| 2022 | $6,361 | $289,086 | $78,000 | $211,086 |
| 2021 | $5,178 | $220,000 | $58,500 | $161,500 |
| 2020 | $5,071 | $216,825 | $46,800 | $170,025 |
| 2019 | $5,310 | $218,923 | $46,800 | $172,123 |
| 2018 | $4,842 | $198,072 | $39,000 | $159,072 |
| 2017 | $4,401 | $176,000 | $39,000 | $137,000 |
| 2016 | $3,885 | $167,098 | $39,000 | $128,098 |
| 2015 | $3,224 | $150,623 | $39,000 | $114,152 |
| 2014 | $3,224 | $136,930 | $33,072 | $103,858 |
| 2013 | -- | $129,972 | $33,072 | $96,900 |
Property History
| Date | Event | Price | List to Sale | Price per Sq Ft |
|---|---|---|---|---|
| 02/01/2026 02/01/26 | Price Changed | $325,000 | -3.0% | $198 / Sq Ft |
| 11/05/2025 11/05/25 | For Sale | $335,000 | -- | $204 / Sq Ft |
Purchase History
| Date | Type | Sale Price | Title Company |
|---|---|---|---|
| Vendors Lien | -- | None Available | |
| Vendors Lien | -- | None Available | |
| Special Warranty Deed | -- | Stewart | |
| Warranty Deed | -- | Stewart | |
| Warranty Deed | -- | -- | |
| Warranty Deed | -- | -- |
Mortgage History
| Date | Status | Loan Amount | Loan Type |
|---|---|---|---|
| Open | $190,000 | New Conventional | |
| Previous Owner | $153,000 | New Conventional | |
| Previous Owner | $84,950 | New Conventional | |
| Previous Owner | $134,419 | FHA | |
| Previous Owner | $87,800 | FHA | |
| Previous Owner | $78,280 | FHA |
Source: North Texas Real Estate Information Systems (NTREIS)
MLS Number: 21100741
APN: R133395
- 2107 Meadowview Dr
- 2018 Baker Dr
- 2201 Driskell Ln
- 2303 Landwick Ct
- 2006 Crystal Springs Dr
- 2925 Custer Dr
- 1719 Falcon Dr
- 1901 Yellowstone Ln
- 3409 Florence Dr
- 1622 Redwood Dr
- 3217 Hidden Springs Dr
- 3360 Forest Glen Dr
- 2606 Whetstone Dr
- 3354 Oak Creek Dr
- 1647 Ash Ln
- 2504 Acadia Dr
- 2114 Stanhill Dr
- 3103 Mulholland Rd
- 2805 Whetstone Dr
- 2436 Yosemite Way
- 2012 Piper Dr
- 2922 Custer Dr
- 2402 Blue Holly Dr Unit ID1019580P
- 2701 Clark Dr
- 2433 Glacier Ridge
- 1414 Park Palisades Dr
- 2653 Acadia Dr
- 2517 Amistad Ln
- 2653 Kings Canyon Mews
- 2604 Brandi Ln Unit ID1031295P
- 2611 Boulder Dr
- 2010 S Corinth St
- 3112 Mason Ave
- 2707 Fountainview Dr
- 3079 Tall Oaks Ct
- 3251 S Lake Sharon Dr
- 2560 Tower Ridge Dr
- 124 Nora Ln
- 3300 Fairview Dr
- 3421 Highpoint Dr
Ask me questions while you tour the home.
