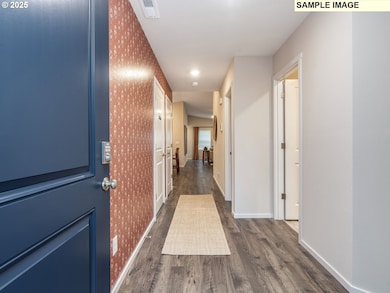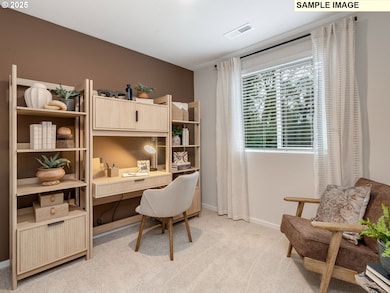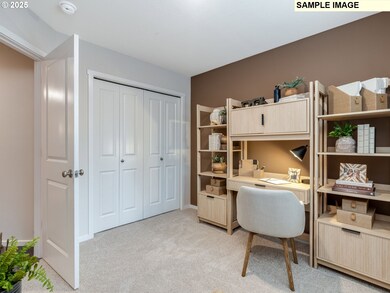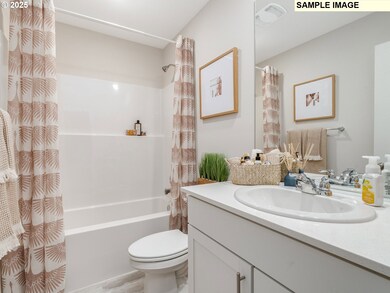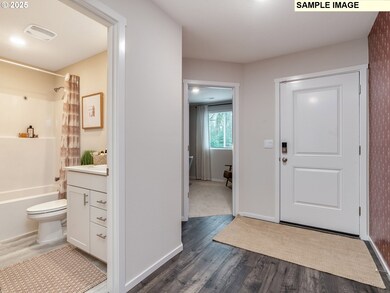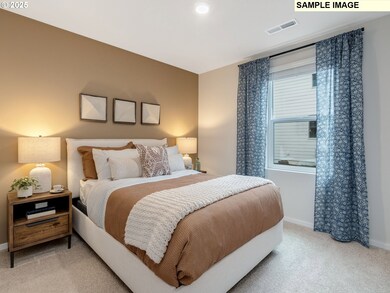
2115 NE 4th Ave Battle Ground, WA 98604
Estimated payment $2,811/month
Highlights
- New Construction
- Quartz Countertops
- Covered Patio or Porch
- High Ceiling
- Private Yard
- Stainless Steel Appliances
About This Home
Move-in ready new construction opportunity at Stonewood Haven II! For a limited time, get our new below-market LOWEST INTEREST RATE IN YEARS with preferred lender DHI Mortgage! Your dream home could now be in reach – meet your home payment goals with this limited time opportunity PLUS a closing cost credit! This cozy single-story home has a functional floor plan and tons of style! The Spruce II floor plan, available at Stonewood Haven II in Battle Ground, contains 3 bedrooms, 2 bathrooms, and a 2-car garage that is level 2 EV charger ready. Entering past the covered porch, take in the high-quality finishes throughout, including premium laminate and LVT flooring, and shaker-style cabinetry with chrome hardware. 2 bedrooms adjoin a full bathroom near the entryway, perfect for a home office or hosting a guest. Continuing in, an open great room with vaulted ceilings offers a dynamic living space. The chef-inspired kitchen draws in hungry houseguests to sit at the plumbed kitchen island. Quartz counters, stainless-steel appliances, and a full pantry add to the classic style. Head through the living area, past the electric fireplace, to find the primary suite. The primary bedroom holds a spacious walk-in closet and an en suite bathroom for an easy morning routine. Outside the primary bedroom window, there is a covered patio leading to the fenced backyard, perfect for sipping your morning coffee in the fresh air. Photos are representative of plan only and may vary as built. This home will have gray cabinets in the kitchen and bathrooms. Visit Stonewood Haven II in Battle Ground today to see this home and our staged model home!
Home Details
Home Type
- Single Family
Est. Annual Taxes
- $1,148
Year Built
- Built in 2025 | New Construction
Lot Details
- 5,662 Sq Ft Lot
- Fenced
- Landscaped
- Private Yard
HOA Fees
- $111 Monthly HOA Fees
Parking
- 2 Car Attached Garage
- Driveway
Home Design
- Composition Roof
- Cement Siding
- Concrete Perimeter Foundation
Interior Spaces
- 1,458 Sq Ft Home
- 1-Story Property
- High Ceiling
- Electric Fireplace
- Double Pane Windows
- Vinyl Clad Windows
- Family Room
- Living Room
- Dining Room
- Crawl Space
- Laundry Room
Kitchen
- Free-Standing Range
- Microwave
- Plumbed For Ice Maker
- Dishwasher
- Stainless Steel Appliances
- Kitchen Island
- Quartz Countertops
- Disposal
Flooring
- Wall to Wall Carpet
- Laminate
- Tile
Bedrooms and Bathrooms
- 3 Bedrooms
- 2 Full Bathrooms
Outdoor Features
- Covered Patio or Porch
Schools
- Captain Strong Elementary School
- Chief Umtuch Middle School
- Battle Ground High School
Utilities
- Forced Air Heating and Cooling System
- Heat Pump System
- Electric Water Heater
- High Speed Internet
Listing and Financial Details
- Builder Warranty
- Home warranty included in the sale of the property
- Assessor Parcel Number 986068130
Community Details
Overview
- Sterling Ranch Association, Phone Number (503) 330-2405
- On-Site Maintenance
Additional Features
- Common Area
- Resident Manager or Management On Site
Map
Home Values in the Area
Average Home Value in this Area
Tax History
| Year | Tax Paid | Tax Assessment Tax Assessment Total Assessment is a certain percentage of the fair market value that is determined by local assessors to be the total taxable value of land and additions on the property. | Land | Improvement |
|---|---|---|---|---|
| 2025 | $1,148 | $140,000 | $140,000 | -- |
| 2024 | -- | $140,000 | $140,000 | -- |
Property History
| Date | Event | Price | Change | Sq Ft Price |
|---|---|---|---|---|
| 08/13/2025 08/13/25 | Sold | $477,995 | 0.0% | $328 / Sq Ft |
| 08/09/2025 08/09/25 | Off Market | $477,995 | -- | -- |
| 08/05/2025 08/05/25 | Price Changed | $477,995 | +0.6% | $328 / Sq Ft |
| 07/31/2025 07/31/25 | Price Changed | $474,995 | -5.0% | $326 / Sq Ft |
| 06/25/2025 06/25/25 | For Sale | $499,995 | -- | $343 / Sq Ft |
Similar Homes in Battle Ground, WA
Source: Regional Multiple Listing Service (RMLS)
MLS Number: 151725247
APN: 986068-130
- 2121 NE 4th Ave
- 2113 NE 3rd Ave
- 2127 NE 4th Ave
- 2125 NE 3rd Ave
- 2131 NE 3rd Ave
- 2126 NE 4th Ave
- 2108 NW 4th Ave
- Sellwood Plan at Stonewood Haven II
- Berkshire Plan at Stonewood Haven II
- Hawthorne Plan at Stonewood Haven II
- 2109 NE 4th Ave
- 2124 NE 3rd Ave
- 2119 NE 3rd Ave
- 208 NE 21st Way
- 2112 NE 3rd Ave
- 2104 NE 2nd Ave
- 16 NW 23rd St
- 2412 NE 2nd Ct
- 2110 NE 5th Ave
- 2116 NE 5th Ave

