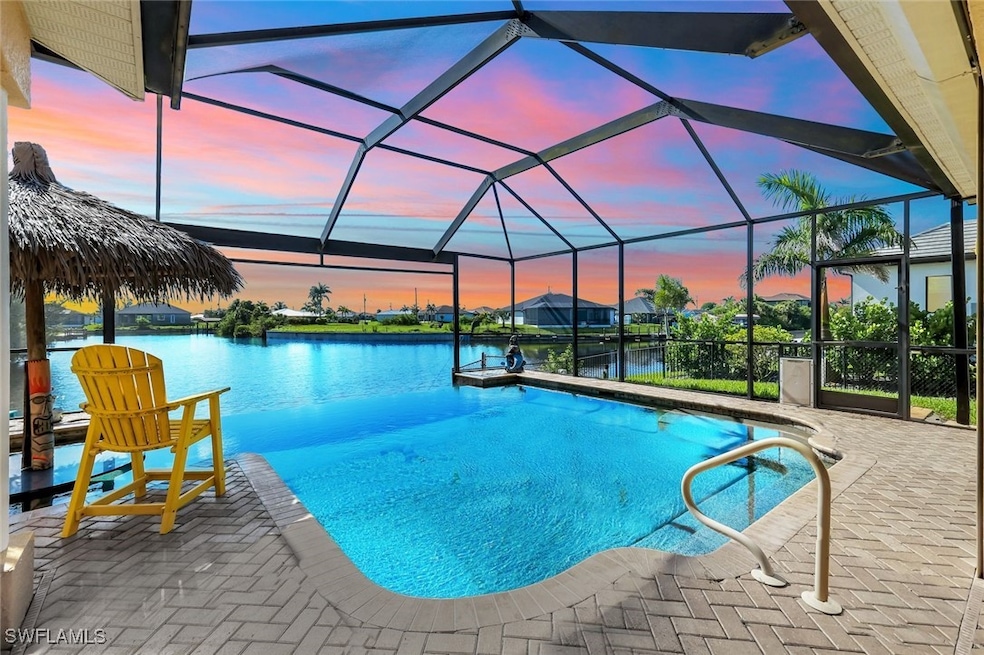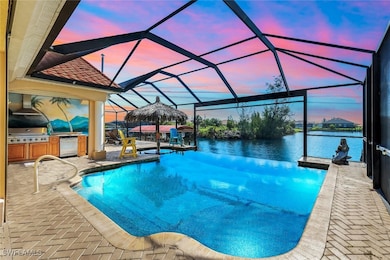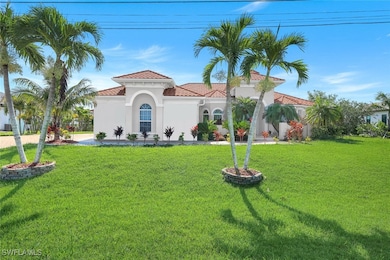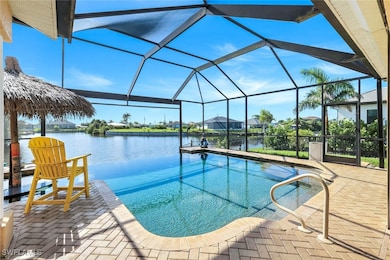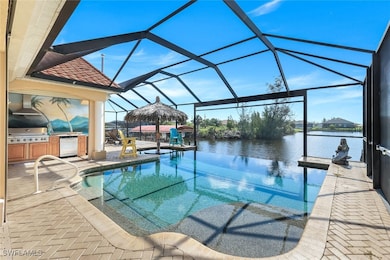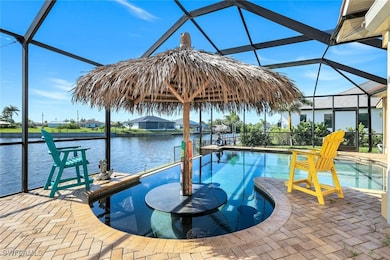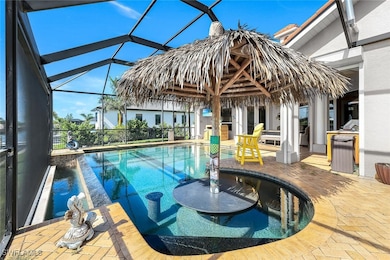2115 Old Burnt Store Rd N Cape Coral, FL 33993
Burnt Store NeighborhoodEstimated payment $7,993/month
Highlights
- Boat Dock
- Home fronts a seawall
- Canal Access
- Cape Elementary School Rated A-
- Solar Heated Infinity Pool
- Canal View
About This Home
Waterfront Luxury Retreat | Dual Master Suites | Gulf Access Experience exceptional Southwest Florida living in this expansive 4-bedroom, 3-bath Gulf-access pool home—perfectly designed for comfort, entertaining, and the coastal lifestyle. With just under 3,000 square feet of living space, this thoughtfully laid-out residence offers two spacious master suites, a dedicated guest wing with a pool bath, and an open concept that seamlessly blends indoor and outdoor living. Step inside to discover elegant finishes, soaring ceilings, and a welcoming foyer that opens to a spacious living area with captivating intersecting canal views. The chef’s kitchen is well-appointed with ample cabinetry, granite countertops, and a casual breakfast nook overlooking the pool and water. For more formal occasions, enjoy the separate dining space complete with a wet bar and wine cooler—ideal for hosting. The outdoor living area is truly a showstopper. Unwind in the resort-style infinity edge pool with a swim-up tiki bar and sun shelf, or fire up the grill in the outdoor kitchen under the screened lanai. There’s even a doggy door and a fenced yard, so your four-legged family members can enjoy the space too. Boaters will love the private boat lift with captain’s walk dock, bright red canopy, and direct access to Matlacha Pass with only one bridge out. Sail out to waterfront restaurants or explore nearby islands with ease. Additional highlights include: Custom barrel-vaulted steel roof (stone-coated, Spanish tile style, 60-year warranty), electric and manual shutters for peace of mind, extended paver driveway with turn-around space, lush tropical landscaping and privacy fencing. Home exterior paint color has been virtually changed and there is an allowance to in the purchase price to paint the house the color of your choice. Located in the highly desirable NW Cape with easy access to Punta Gorda , I-75, and RSW, this property is ideal as a primary home, vacation escape, or high-end rental opportunity. This is not just a home—it’s a lifestyle. Schedule your private showing today and discover the best of waterfront living in Cape Coral.
Home Details
Home Type
- Single Family
Est. Annual Taxes
- $14,326
Year Built
- Built in 2005
Lot Details
- 0.34 Acre Lot
- Lot Dimensions are 125 x 125 x 125 x 125
- Home fronts a seawall
- Home fronts navigable water
- Home fronts a canal
- West Facing Home
- Oversized Lot
- Sprinkler System
- Property is zoned R1-W
Parking
- 2 Car Attached Garage
- Garage Door Opener
Home Design
- Entry on the 1st floor
- Metal Roof
- Stucco
Interior Spaces
- 2,889 Sq Ft Home
- 1-Story Property
- Wet Bar
- Custom Mirrors
- Furnished or left unfurnished upon request
- Built-In Features
- Tray Ceiling
- Cathedral Ceiling
- Ceiling Fan
- Electric Shutters
- Single Hung Windows
- Arched Windows
- Sliding Windows
- French Doors
- Entrance Foyer
- Open Floorplan
- Formal Dining Room
- Den
- Screened Porch
- Tile Flooring
- Canal Views
Kitchen
- Breakfast Area or Nook
- Eat-In Kitchen
- Breakfast Bar
- Double Self-Cleaning Oven
- Range
- Microwave
- Dishwasher
- Wine Cooler
- Disposal
Bedrooms and Bathrooms
- 4 Bedrooms
- Maid or Guest Quarters
- 3 Full Bathrooms
- Dual Sinks
- Hydromassage or Jetted Bathtub
- Separate Shower
Laundry
- Dryer
- Washer
- Laundry Tub
Home Security
- Home Security System
- Fire and Smoke Detector
Pool
- Solar Heated Infinity Pool
- Concrete Pool
- Saltwater Pool
- Outdoor Shower
- Screen Enclosure
- Pool Equipment or Cover
Outdoor Features
- Canal Access
- Screened Patio
- Outdoor Kitchen
Utilities
- Central Heating and Cooling System
- Well
- Water Purifier
- Septic Tank
- Cable TV Available
Listing and Financial Details
- Legal Lot and Block 1 / 4319
- Assessor Parcel Number 31-43-23-C1-04319.0010
Community Details
Overview
- No Home Owners Association
- Cape Coral Subdivision
Recreation
- Boat Dock
Map
Home Values in the Area
Average Home Value in this Area
Tax History
| Year | Tax Paid | Tax Assessment Tax Assessment Total Assessment is a certain percentage of the fair market value that is determined by local assessors to be the total taxable value of land and additions on the property. | Land | Improvement |
|---|---|---|---|---|
| 2025 | $14,326 | $934,771 | -- | -- |
| 2024 | $14,826 | $849,792 | $171,641 | $575,377 |
| 2023 | $14,826 | $871,035 | $209,206 | $589,890 |
| 2022 | $13,854 | $822,068 | $162,006 | $660,062 |
| 2021 | $7,750 | $529,407 | $87,721 | $441,686 |
| 2020 | $7,911 | $436,970 | $0 | $0 |
| 2019 | $7,701 | $427,146 | $52,800 | $374,346 |
| 2018 | $7,942 | $431,233 | $62,400 | $368,833 |
| 2017 | $7,945 | $423,140 | $51,750 | $371,390 |
| 2016 | $7,240 | $386,386 | $81,259 | $305,127 |
| 2015 | $7,659 | $359,087 | $56,801 | $302,286 |
| 2014 | -- | $395,426 | $48,403 | $347,023 |
| 2013 | -- | $334,932 | $49,440 | $285,492 |
Property History
| Date | Event | Price | List to Sale | Price per Sq Ft | Prior Sale |
|---|---|---|---|---|---|
| 10/04/2025 10/04/25 | Off Market | $1,290,000 | -- | -- | |
| 10/01/2025 10/01/25 | For Sale | $1,290,000 | 0.0% | $447 / Sq Ft | |
| 07/03/2025 07/03/25 | For Sale | $1,290,000 | +43.3% | $447 / Sq Ft | |
| 11/23/2021 11/23/21 | Sold | $899,900 | -5.3% | $311 / Sq Ft | View Prior Sale |
| 10/24/2021 10/24/21 | Pending | -- | -- | -- | |
| 08/25/2021 08/25/21 | For Sale | $949,900 | +79.2% | $329 / Sq Ft | |
| 09/25/2018 09/25/18 | Sold | $530,000 | -18.3% | $183 / Sq Ft | View Prior Sale |
| 08/26/2018 08/26/18 | Pending | -- | -- | -- | |
| 04/20/2018 04/20/18 | For Sale | $649,000 | +47.5% | $225 / Sq Ft | |
| 02/13/2015 02/13/15 | Sold | $440,000 | -2.0% | $179 / Sq Ft | View Prior Sale |
| 01/13/2015 01/13/15 | Pending | -- | -- | -- | |
| 12/20/2014 12/20/14 | For Sale | $449,000 | -- | $182 / Sq Ft |
Purchase History
| Date | Type | Sale Price | Title Company |
|---|---|---|---|
| Warranty Deed | $530,000 | Sun National Title Co | |
| Warranty Deed | $440,000 | Best Title Solutions Inc | |
| Warranty Deed | $367,000 | Security Title & Trust Inc | |
| Interfamily Deed Transfer | -- | -- | |
| Warranty Deed | $49,500 | -- | |
| Warranty Deed | $14,000 | -- |
Mortgage History
| Date | Status | Loan Amount | Loan Type |
|---|---|---|---|
| Open | $477,000 | New Conventional | |
| Previous Owner | $256,900 | Adjustable Rate Mortgage/ARM |
Source: Florida Gulf Coast Multiple Listing Service
MLS Number: 225058882
APN: 31-43-23-C1-04319.0010
- 2109 Old Burnt Store Rd N
- 2021 Old Burnt Store Rd N
- 2131 Old Burnt Store Rd N
- 3821 NW 23rd St
- 2327 NW 39th Ave
- 2300 NW 38th Place
- 2021 NW 41st Ave
- 2213 Old Burnt Store Rd N
- 2363 NW 39th Ave
- 4021 NW 22nd St
- 3821 NW 22nd Terrace
- 3815 NW 22nd Terrace
- 2304 NW 38th Ave
- 4105 NW 22nd St
- 4020 NW 20th St
- 2358 NW 39th Ave
- 2120 NW 41st Place Unit 11 & 12
- 4112 NW 22nd Terrace
- 2208 NW 38th Place
- 4116 NW 22nd Terrace
- 4117 NW 22nd St
- 2202 NW 38th Place
- 2315 NW 43rd Ave
- 4100 NW 25th Terrace
- 1857 NW 36th Place
- 4406 NW 20th Terrace
- 4323 NW 24th Terrace
- 2702 Old Burnt Store Rd N
- 1638 NW 36th Place
- 3400 NW 21st Terrace
- 3234 NW 21st Terrace
- 2727 NW 42nd Place
- 1539 NW 42nd Ave
- 1531 NW 40th Place
- 2730 NW 42nd Place
- 2032 NW 32nd Ct
- 4313 NW 27th Terrace
- 4304 NW 27th Ln
- 4328 NW 27th Ln
- 1254 NW 37th Place
