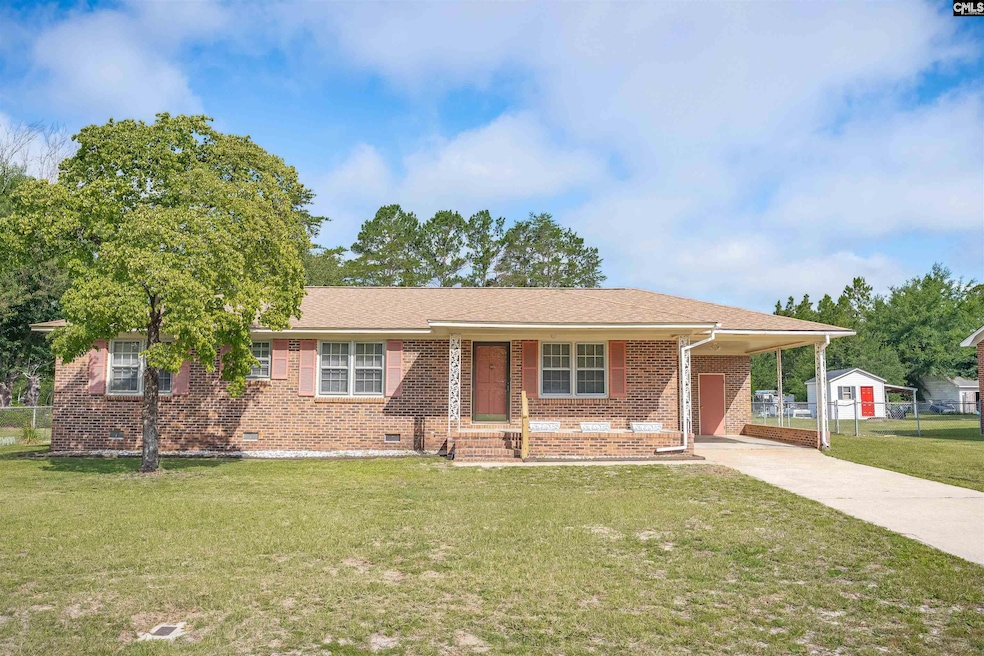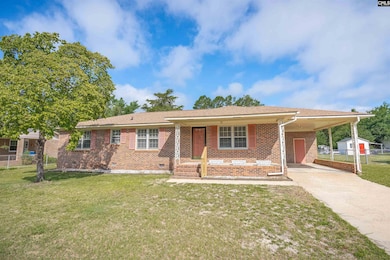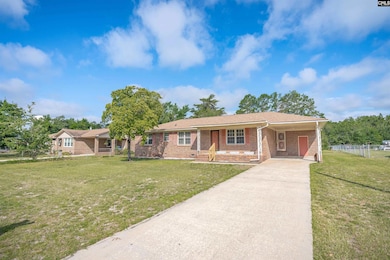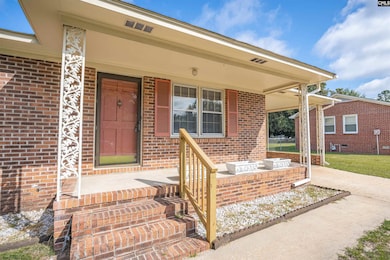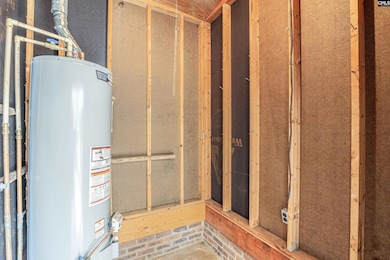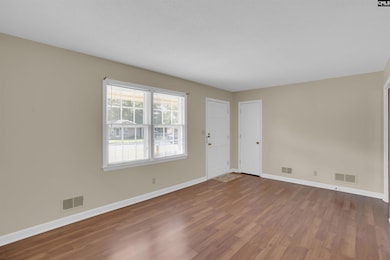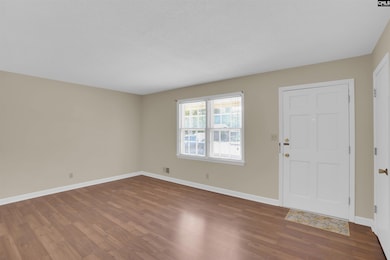
2115 Owens Rd Camden, SC 29020
Estimated payment $1,354/month
Highlights
- Hot Property
- Screened Porch
- Eat-In Kitchen
- No HOA
- Separate Outdoor Workshop
- Attached Carport
About This Home
Charming All Brick Home on a Spacious Lot! Welcome to your future home! Nestled on a generous lot in a peaceful, established neighborhood with NO HOA, this well-maintained property is perfect for buyers looking to add their personal touch. Step inside to find a spacious formal living room that flows seamlessly into the cozy great room, featuring a beautiful brick gas-log fireplace—ideal for relaxing evenings. The adjacent eat-in kitchen offers plenty of space for casual dining and a convenient laundry area just steps away. The home includes a private owner’s suite with an en-suite bathroom, two additional bedrooms with large closets, and a full hallway bath. Enjoy the outdoors on the large 16x16 screened back porch, ideal for entertaining guests or simply unwinding. The fully fenced backyard offers plenty of room to play, garden, or create your backyard oasis—and includes a powered storage shed/workshop for all your tools and hobbies. While the home could use some updating, it has great bones and is ready for someone to make it their own! Conveniently located near local shopping centers and schools. Schedule your showing today—this home is a must-see and won’t last! Disclaimer: CMLS has not reviewed and, therefore, does not endorse vendors who may appear in listings.
Home Details
Home Type
- Single Family
Est. Annual Taxes
- $2,000
Year Built
- Built in 1975
Lot Details
- 0.44 Acre Lot
- Back Yard Fenced
- Chain Link Fence
Parking
- 1 Car Garage
- Attached Carport
Home Design
- Four Sided Brick Exterior Elevation
Interior Spaces
- 1,446 Sq Ft Home
- 1-Story Property
- Ceiling Fan
- Gas Log Fireplace
- Great Room with Fireplace
- Screened Porch
- Crawl Space
Kitchen
- Eat-In Kitchen
- Free-Standing Range
- Formica Countertops
- Wood Stained Kitchen Cabinets
Flooring
- Carpet
- Laminate
- Vinyl
Bedrooms and Bathrooms
- 3 Bedrooms
- 2 Full Bathrooms
- Separate Shower
Laundry
- Laundry on main level
- Laundry in Kitchen
- Dryer
- Washer
Attic
- Attic Access Panel
- Pull Down Stairs to Attic
Outdoor Features
- Separate Outdoor Workshop
- Shed
- Rain Gutters
Schools
- Jackson Elementary School
- Camden Middle School
- Camden High School
Utilities
- Central Heating and Cooling System
- Heating System Uses Gas
- Gas Water Heater
- Satellite Dish
Community Details
- No Home Owners Association
Map
Home Values in the Area
Average Home Value in this Area
Tax History
| Year | Tax Paid | Tax Assessment Tax Assessment Total Assessment is a certain percentage of the fair market value that is determined by local assessors to be the total taxable value of land and additions on the property. | Land | Improvement |
|---|---|---|---|---|
| 2024 | $2,000 | $105,100 | $13,500 | $91,600 |
| 2023 | $248 | $105,100 | $13,500 | $91,600 |
| 2022 | $1,970 | $105,100 | $13,500 | $91,600 |
| 2021 | $1,936 | $105,100 | $13,500 | $91,600 |
| 2020 | $1,735 | $93,200 | $9,500 | $83,700 |
| 2019 | $1,755 | $93,200 | $9,500 | $83,700 |
| 2018 | $1,736 | $93,300 | $9,500 | $83,800 |
| 2017 | $1,716 | $93,300 | $9,500 | $83,800 |
| 2016 | $1,719 | $94,500 | $9,500 | $85,000 |
| 2015 | $159 | $94,500 | $9,500 | $85,000 |
| 2014 | $159 | $3,780 | $0 | $0 |
Property History
| Date | Event | Price | Change | Sq Ft Price |
|---|---|---|---|---|
| 07/04/2025 07/04/25 | For Sale | $215,000 | -- | $149 / Sq Ft |
Purchase History
| Date | Type | Sale Price | Title Company |
|---|---|---|---|
| Deed | -- | -- | |
| Deed | -- | -- |
About the Listing Agent

I’m a Realtor with Coldwell Banker Realty in Elgin, SC and the nearby area, providing home-buyers and sellers with professional, responsive and attentive real estate services. Want an agent who'll really listen to what you want in a home? Need an agent who knows how to effectively market your home so it sells? Are you in the military and looking to relocate ? Give me a call! I'm eager to help and would love to talk to you.
Dexter's Other Listings
Source: Consolidated MLS (Columbia MLS)
MLS Number: 612408
APN: 258-20-00-031
- 1104 Dicey Creek Rd
- 66 Elizabeth St
- 503 Old Stagecoach Rd
- 2503 Haile St
- 650 Red Fox Rd
- 2008 Arnett Dr
- 110 Madison Ct
- 236 Shadowbrook Way
- 2337 Haile Street Extension
- 0 Timberline Dr Lot B Unit 606950
- 1581 Bradley Rd
- 1624 Lewis St
- 608 Hillsdale Dr
- 1614 Clyburn St
- 1853 Hasty Rd
- 1604 Malvern Hill Dr
- 1200 Mcrae Rd
- 806 Brown Rd
- 2120 Pleasant Ridge
- 1518 Woodlawn Dr
- 300 Lafayette Way
- 260 Rapid Run Rd
- 10 Ridge Cir Dr
- 41 High Point Dr
- 94 Carriagebrook Cir
- 148 Wall St
- 225 Shadowbrook Way
- 841 Frenwood Ln
- 40 Boulware Rd
- 280 Pne Pt Rd
- 1629A Robinson Town Rd
- 2651 Providence Rd
- 9 Spinney Ct
- 2207 White Oak Ln
- 1993 White Oak Rd
- 409 Fox Squirrel Rd
- 230 Sorrel Tree Ln
- 139 Kelsney Ridge Dr
- 33 Elmwood Blvd S
- 275 Ned Williams Rd
